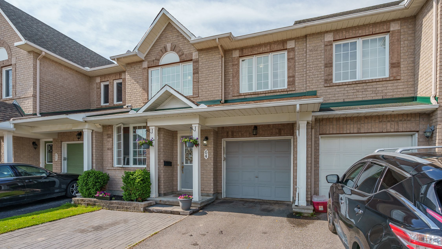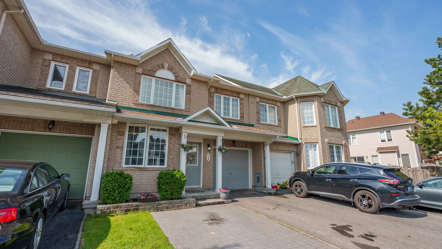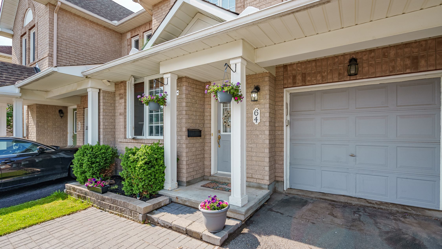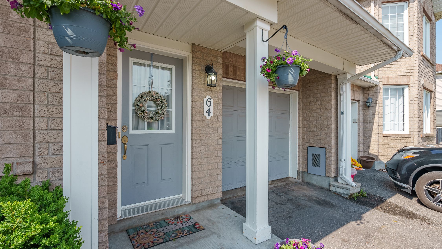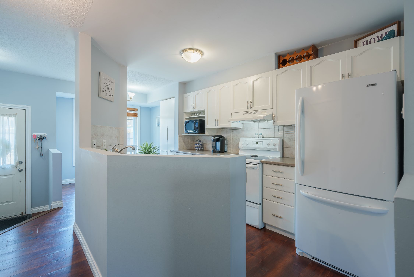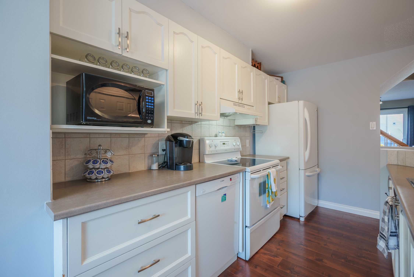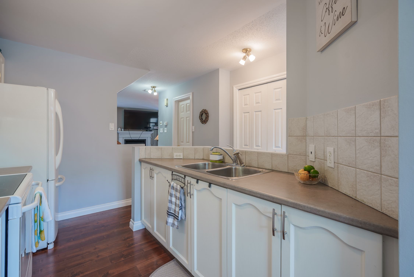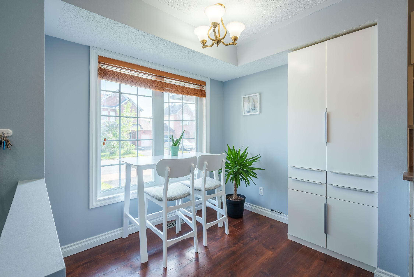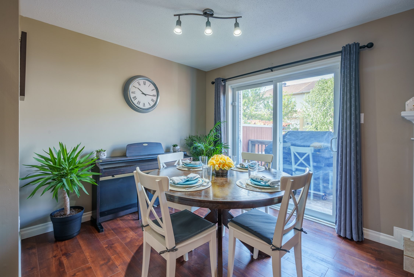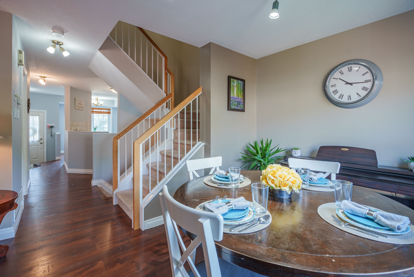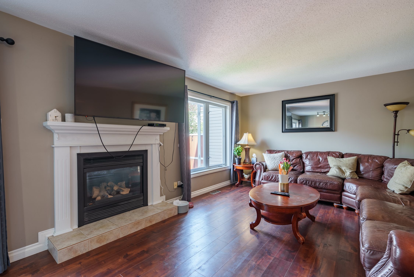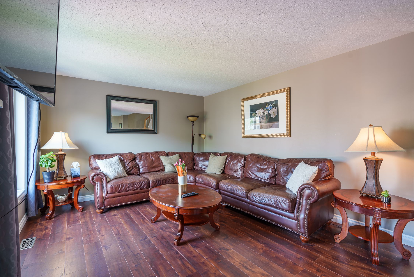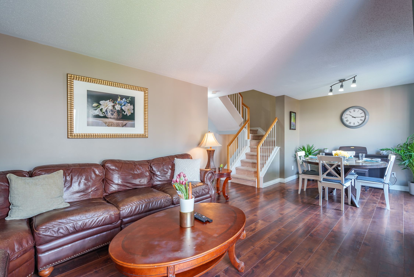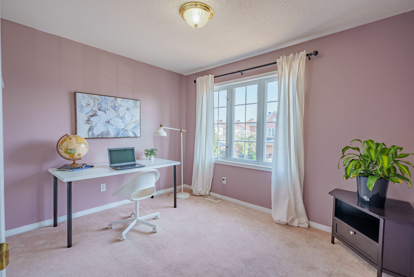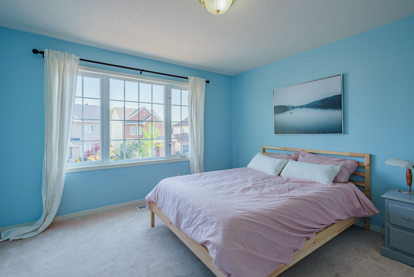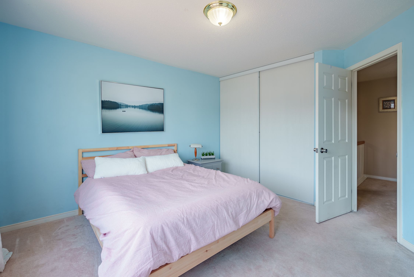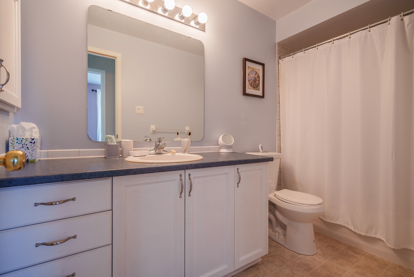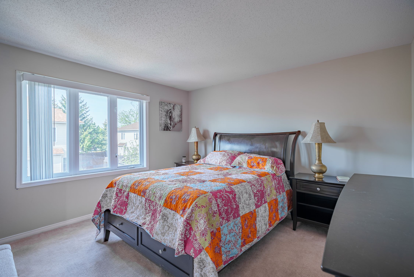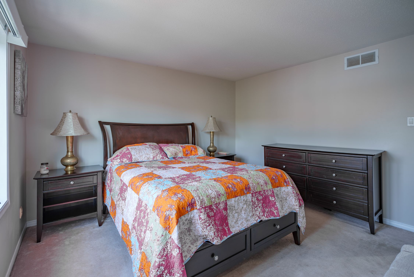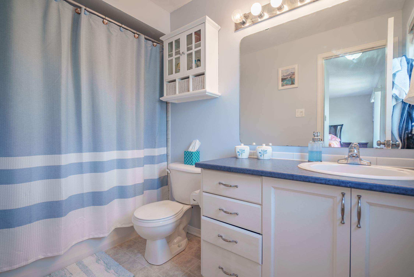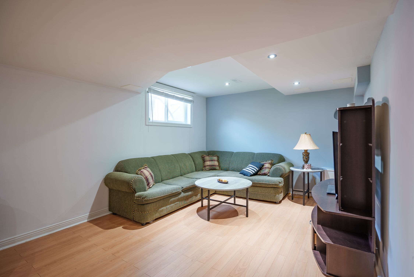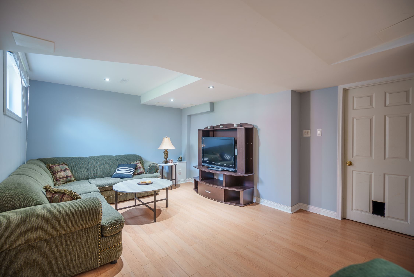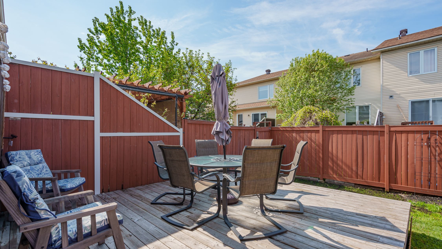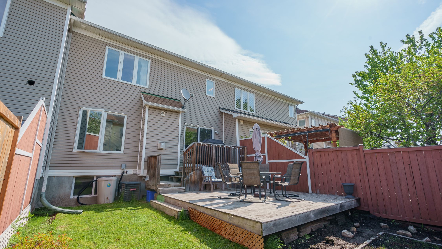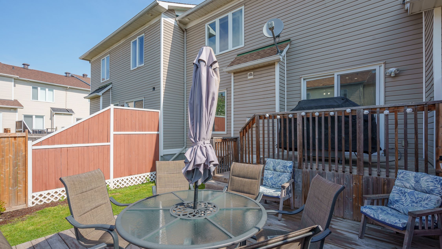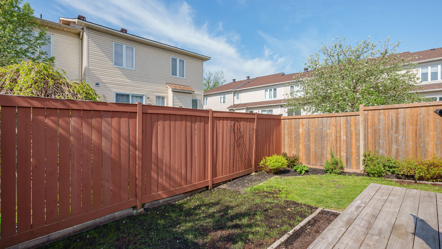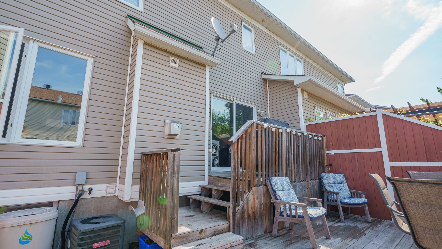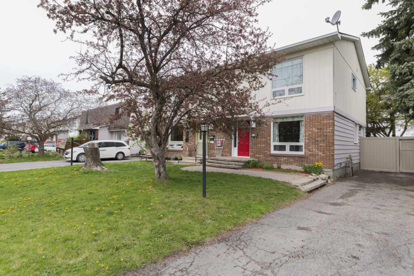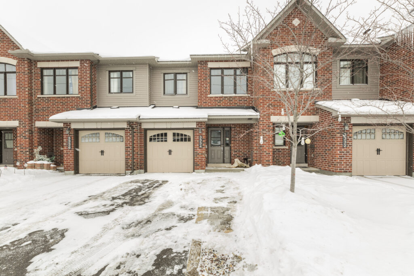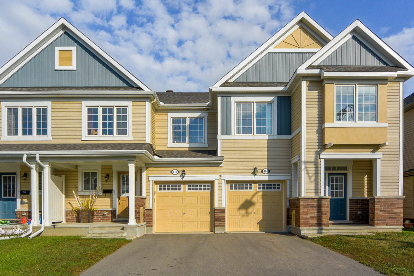64 Hathaway Drive, Barrhaven
Price = $599,900
Description:
PART OF BLOCK 366, PLAN 4M1093, BEING PART 2 ON 4R17468, OTTAWA. SUBJECT TO AN EASEMENT IN FAVOUR OF ROGERS OTTAWA LIMITED/LIMITEE AS IN LT1327031. SUBJECT TO AN EASEMENT IN FAVOUR OF THE HYDRO ELECTRIC COMMISSION OF THE CITY OF NEPEAN AS IN LT1343235. SUBJECT TO AN EASEMENT IN FAVOUR OF BELL CANADA AS IN OC42318. TOGETHER WITH A RIGHT-OF-WAY OVER PART 4 ON 4R17468 AS IN OC42780. TOGETHER WITH AN EASEMENT OVER PART 1 ON 4R17468 AS IN OC42780. SUBJECT TO AN EASEMENT IN FAVOUR OF P ART 1 ON 4R17468 AS IN OC42780. TOGETHER WITH AN EASEMENT OVER PART 3 ON 4R17468 AS IN OC42780. SUBJECT TO AN EASEMENT IN FAVOUR OF PARTS 3 AND 4 ON 4R17468 AS IN OC42780.
Property Structure Information:
Style of Dwelling: Row Unit
Type of Dwelling: 2 Storey
Year Built: 2002/approx
Lot Size: 24.67′ x 88.88′
Roof Description: Asphalt shingle
Foundation: Poured Concrete
Garage: 1 Garage attached, Inside Entry
Floor Coverings: Carpet Wall to Wall, Hardwood, Laminate
Exterior Finish: Brick, Vinyl
Site Influences: Deck, Fenced Yard, Landscaped
Water supply: Municipal
Sewer type: Sewer Connected
HVAC: Forced Air, Natural Gas
Central A/C: Yes
Room Details:
Kitchen Main 13’2″ x 7’7″
Partial Bath Main
Living Room Main 12’1″ x 12′
Dining Room Main 12′ x 11’1″
Primary Bed 2nd 12’6″ x 12’2″
Bedroom 2nd 12’4″ x 12’4″
Bedroom 2nd 11’2″ x 10′
Family Bath 2nd
Family Room Basement 23’1″ x 12′
Additional Information
Appliances Included:
- Fridge,
- Stove,
- Dishwasher,
- Microwave,
- Hood fan,
- Washer,
- Dryer,
Neighbourhood Information

