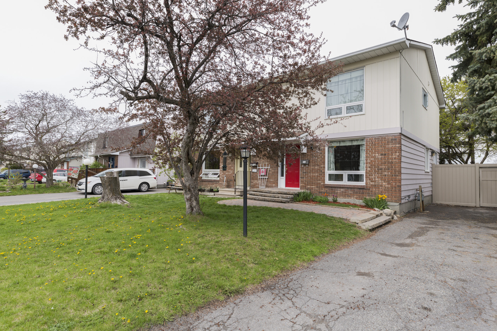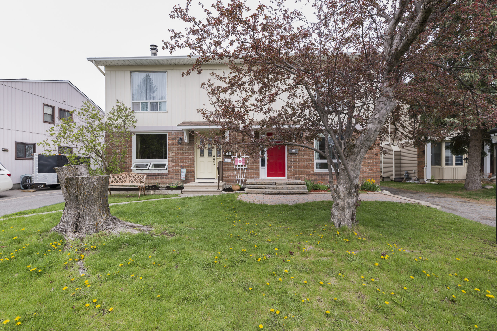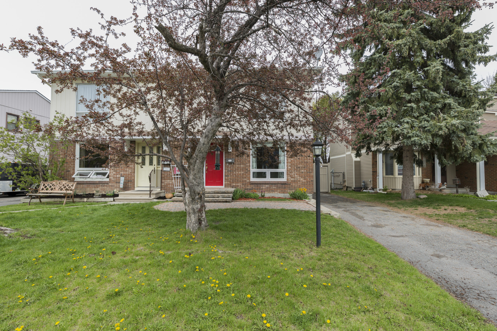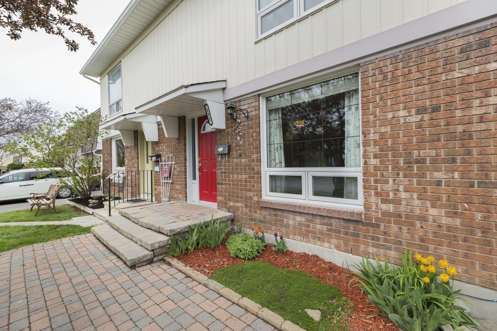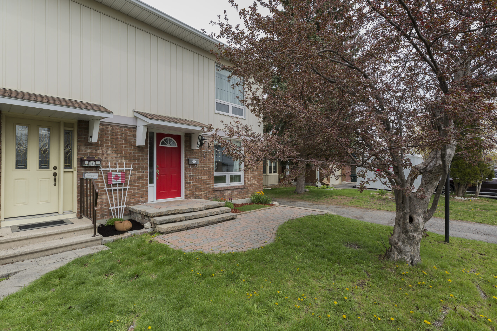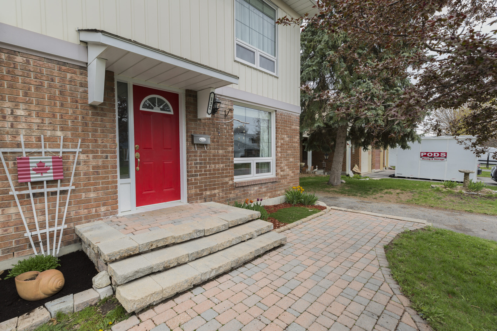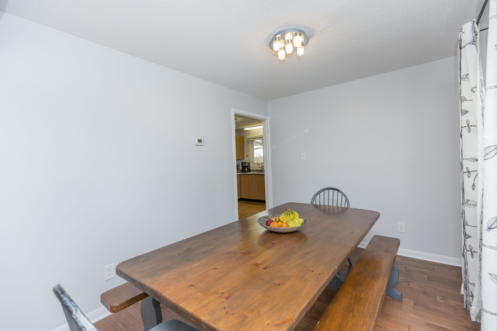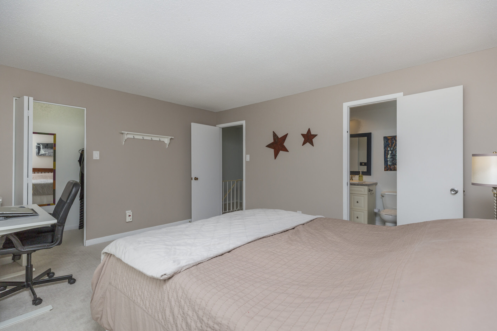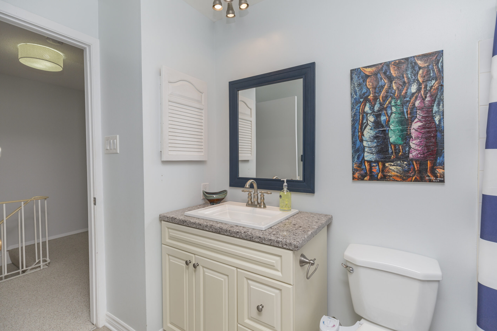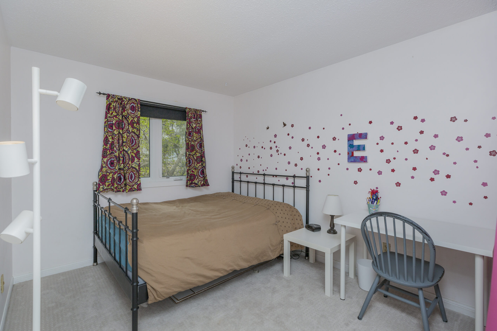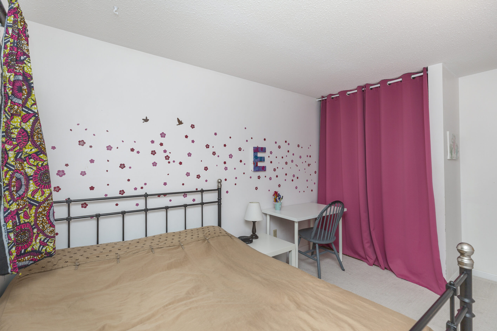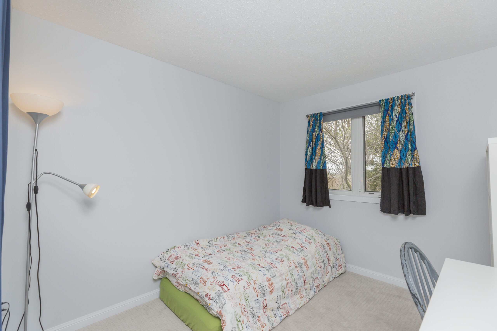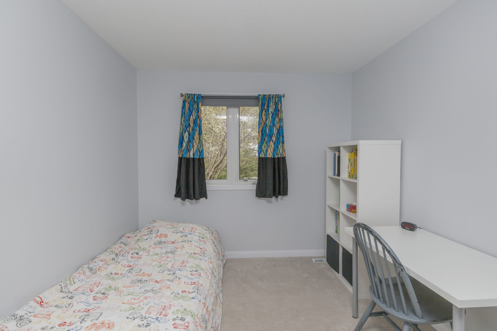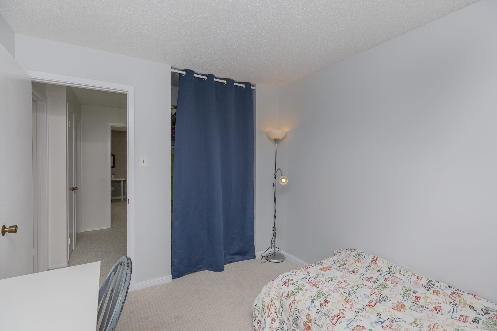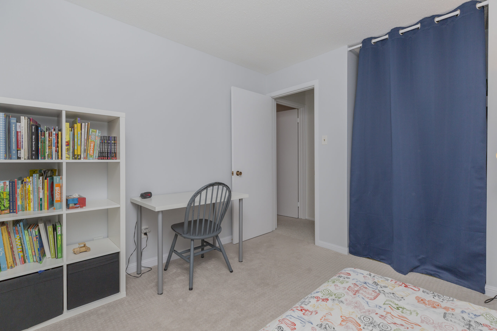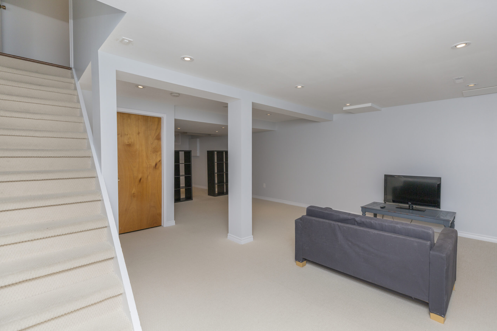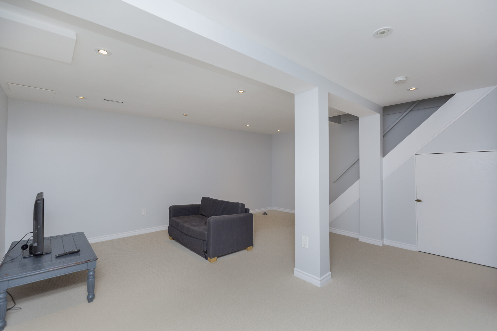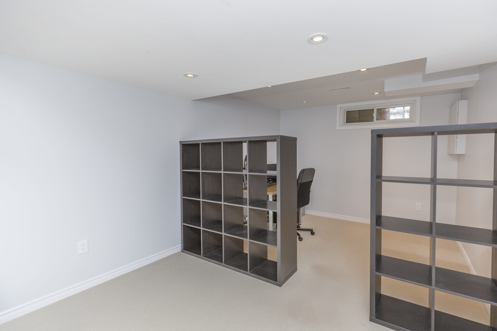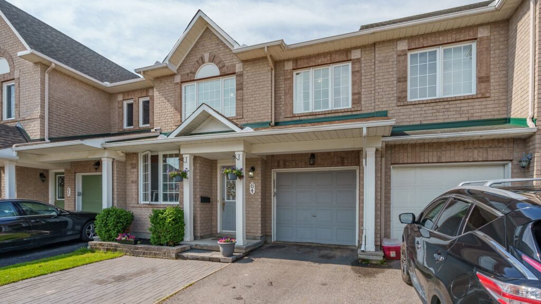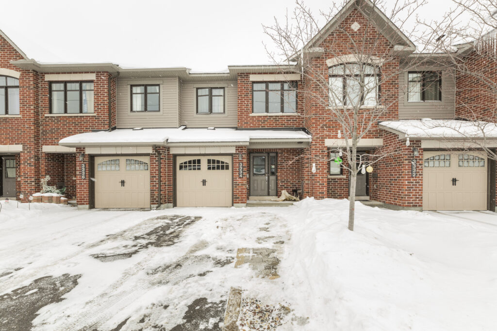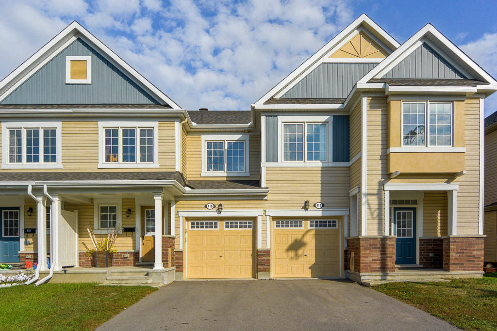132 Fieldgate Dr
Description:
Well-maintained semi-detached home on the northern edge of Barrhaven bordering greenspace. Located near Fallowfield station with quick access to shopping, amenities, and parks. Large, fenced-in backyard with mature trees and a recently built 10×10 shed. Enter through the front foyer and be welcomed into the bright Family room. Large dining room is great for family gatherings. Kitchen is complete with additional eat in area. Side door provides convenient access to the backyard. The primary bedroom includes a walk-in closet and access to the family bathroom. The basement is fully finished, providing extra office and recreational space. New furnace installed in 2020. No conveyance of offers until May 4 at 11 am.
Legal Description:
PARCEL 308-3, SECTION M190 PT LT 308 PLAN M190, PTS 31 & 32 4R2925; S/T & T/W 193253 SUBJECT TO 138641, 140563, 140564 NEPEAN
Property Structure Information:
Style of Dwelling: Semi-Detached
Type of Dwelling: 2 storey
Year Built: 1978/approx
Lot Size: 32.51 x 120.41 ft
Foundation: Poured concrete
Roof Description: Shingles
Floor Coverings: Hardwood, Carpet wall to wall, mixed
Exterior Finish: Brick, Siding
Site Influences: Natural gas, Fenced yard
Water supply: municipal connected
Sewer type: Municipal sewer connected
HVAC: Nat Gas forced air heating, central air conditioning,
Room Details:
Foyer (main) 6′ x 4′
Living (main) 12′ x 11’4″
Dining (main) 11’6″ x 8’8″
Kitchen (main) 11’7″ x 9’6″
Eat in (main) 8’5″ x 7’9″
Partial Bath (main) 7’2″ x 3′
Primary (2nd) 14’8″ x 12’6″
Bed2 (2nd) 13’7″ x 9’2″
Bed3 (2nd) 10’1″ x 9′
Full Bath (2nd) 9’10” x 4’10”
Recreation Room (lower) 32’5″ x 10′
Additional Information
Appliances Included: (All appliances sold as-is)
- Stove
- Hood Fan
- Refrigerator
- Dishwasher
- Washer
- Dryer
Features/Equipment Included:
- Drapery Tracks
- Drapes
- Window Blinds
Rental Equipment: Hot Water Tank
Property Taxes: $2800 (2020)

