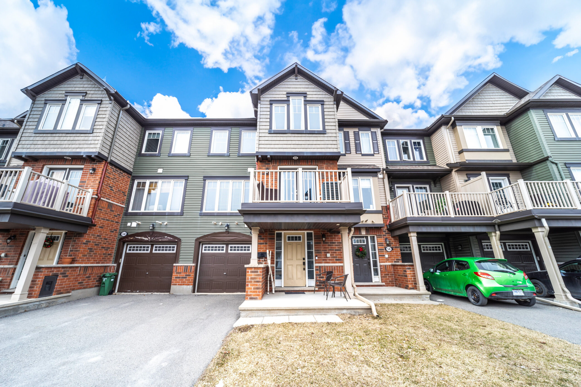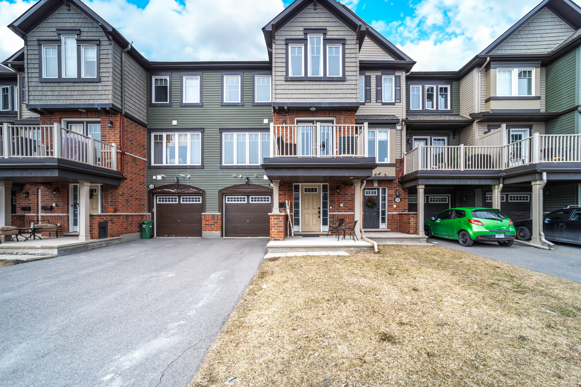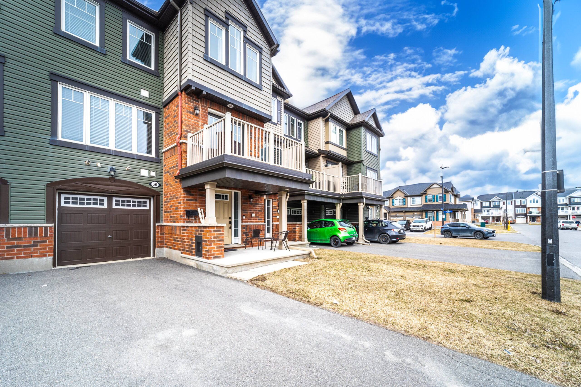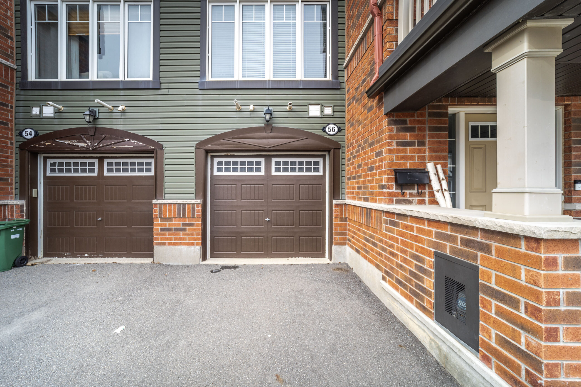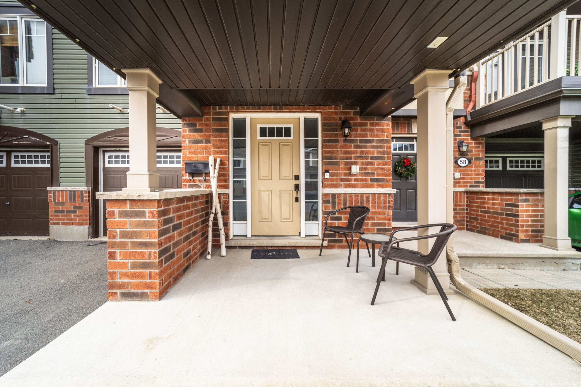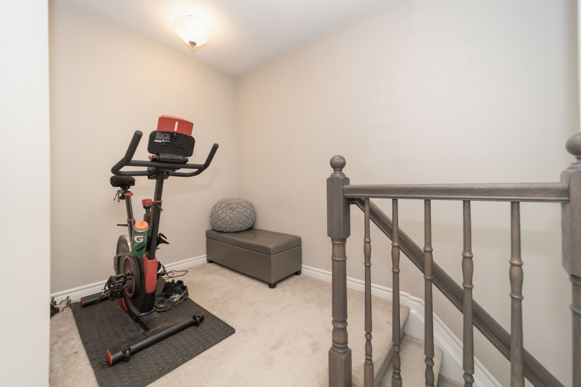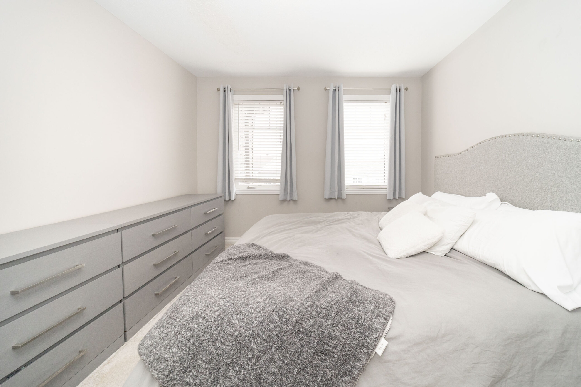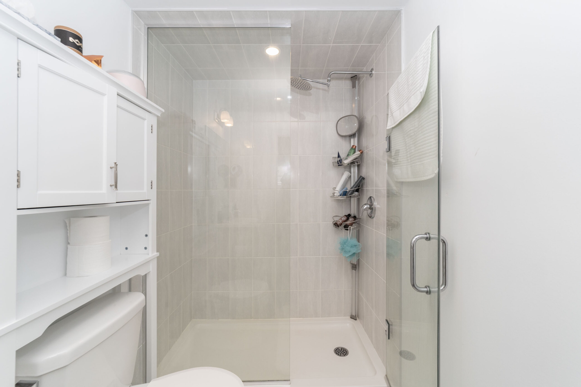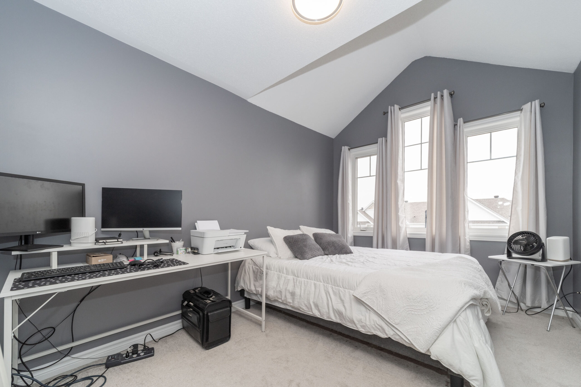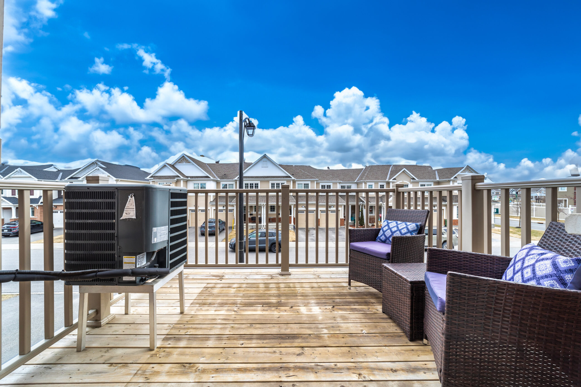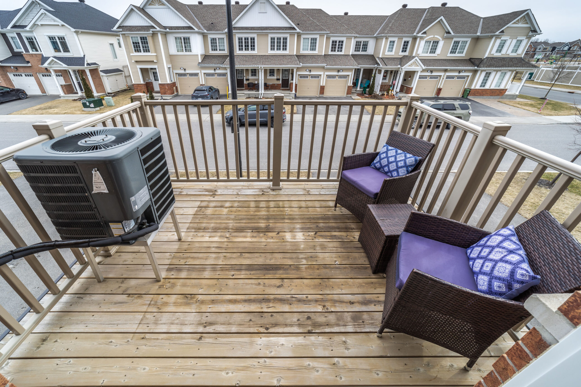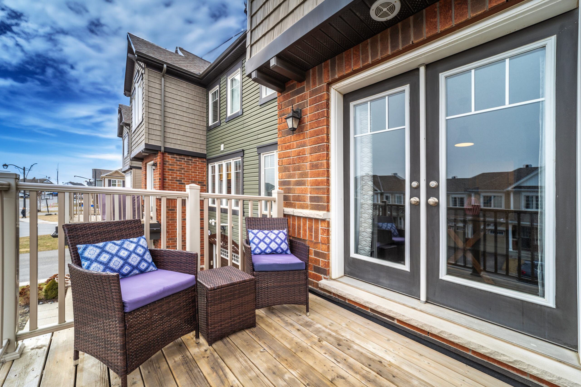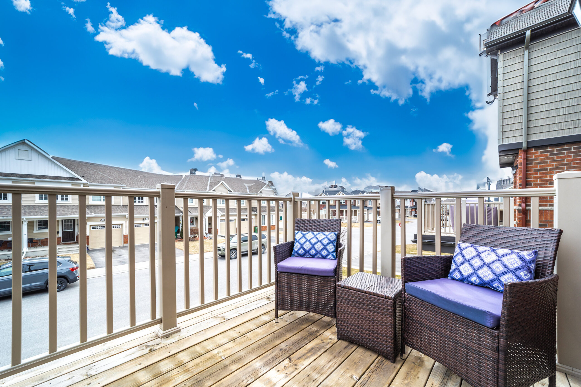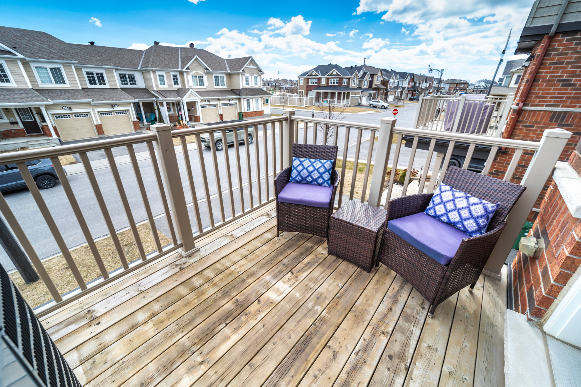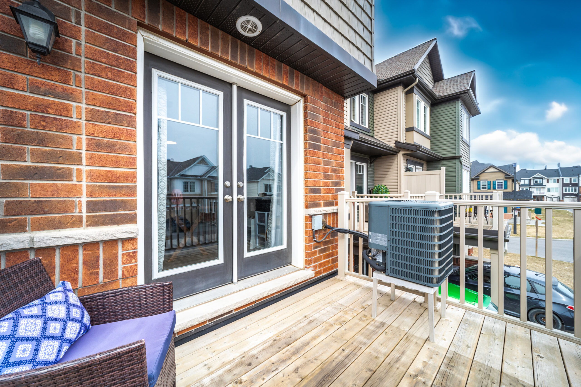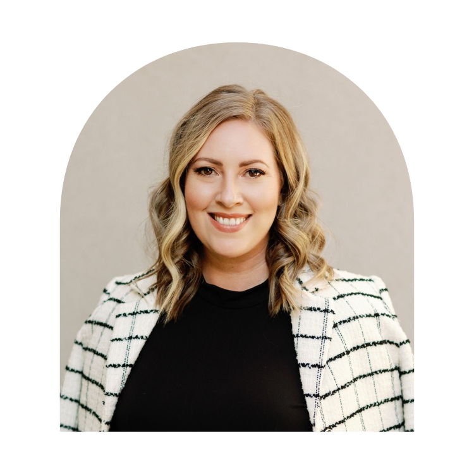56 Astervale, Orleans
Price = $540,000
Description:
Welcome home to this impeccably maintained 2 bed, 2.5 bath, 3-level freehold townhouse in West Avalon! Step into the sizeable foyer that leads directly to the laundry room and indoor garage access. The second level features an open concept living space with lots of natural light and space for entertaining. This classic white kitchen features all stainless steel appliances with quartz countertops. Enjoy the added pantry for storage and the breakfast bar. Walk out from the dining space to relax on the balcony just in time for sunny days. The third level features a nook for a work-out space or workspace with two spacious bedrooms and 4-piece bathroom with a shower and tub. The spacious primary bedroom has a 3-piece ensuite with a large shower. The second bedroom is bright with a vaulted ceiling with large windows. Nearby all amenities for shopping on Innes Road and within walking distance to parks and schools.
Legal Description:
PART BLOCK 162 PLAN 4M1558 PART 10 PLAN 4R29671 SUBJECT TO AN EASEMENT AS IN OC1793801 SUBJECT TO AN EASEMENT AS IN OC1794216 TOGETHER WITH AN EASEMENT OVER PART BLOCK 162 PLAN 4M1558 PARTS 3, 9 AND 11 PLAN 4R29671 AS IN OC1826379 SUBJECT TO AN EASEMENT IN FAVOUR OF PART BLOCK 162 PLAN 4M1558 PARTS 3, 9 AND 11 PLAN 4R29671 AS IN OC1826379 CITY OF OTTAWA
Property Structure Information:
Style of Dwelling: Row Unit
Type of Dwelling: Three Storey
Year Built: 2016/approx
Roof Description: Ashphalt Shingle
Foundation: Poured Concrete
Garage: 1 Garage Attached
Floor Coverings: Carpet Wall To Wall, Laminate, Tile
Exterior Finish: Brick, Siding
Water supply: Municipal
Sewer type: Sewer Connected
HVAC: Forced Air, Natural Gas
Central A/C: Central
Room Details:
| Partial Bathroom | 2nd | 2’11” x 7’1″ |
| Ensuite Bathroom | 3rd | 9’0″ x 4’11” |
| Bathroom | 3rd | 4’11” x 8’1″ |
| Laundry | Main | 5’9″ x 10’11” |
| Foyer | Main | 11’4″ x 6’4″ |
| Kitchen | 2nd | 12’5″ x 8’6″ |
| Family Room | 2nd | 11’1″ x 12’5″ |
| Eatin Area | 2nd | 9’1″ x 11’7″ |
| Primary Bathroom | 3rd | 12’11” x 10’8″ |
| Bedroom | 3rd | 12’5″ x 9’0″ |
| Other | 3rd | 6’0″ x 5’6″ |
Additional Information
Appliances Included:
- Dishwasher
- Dryer
- Microwave/Hood Fan
- Refrigerator
- Stove
- Washer

