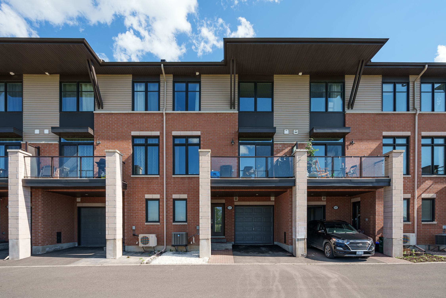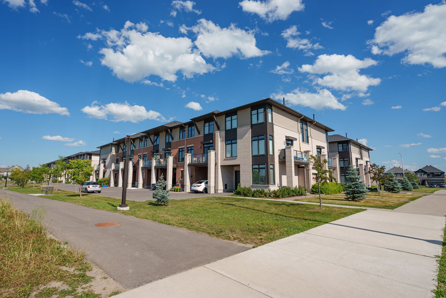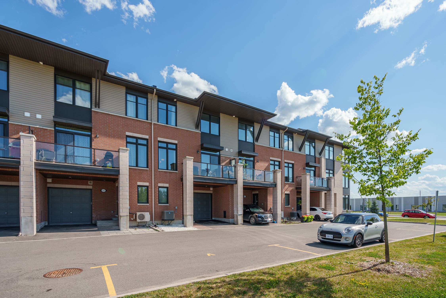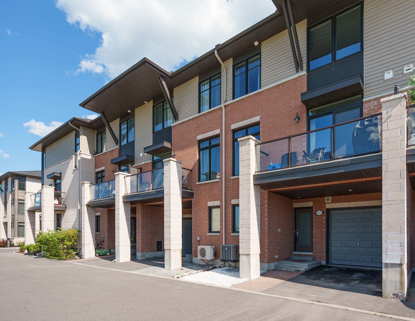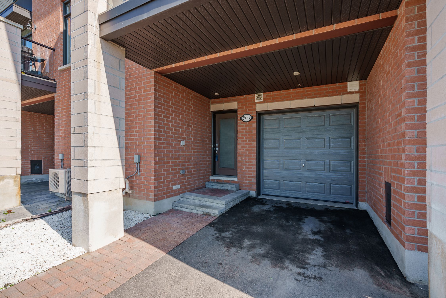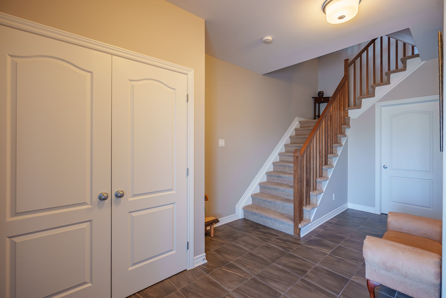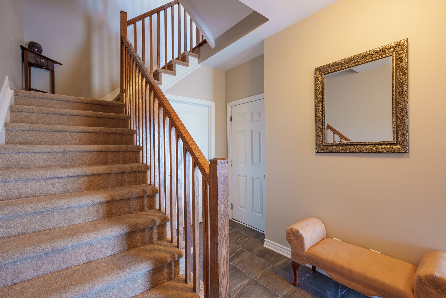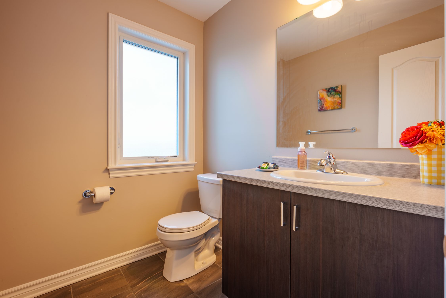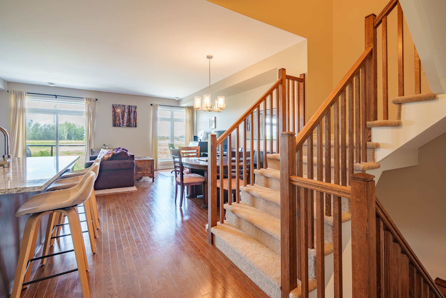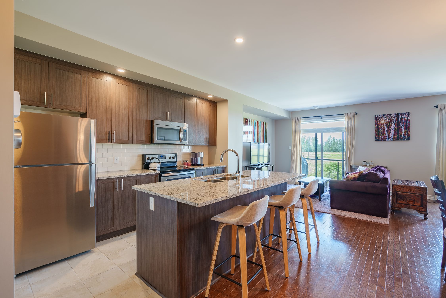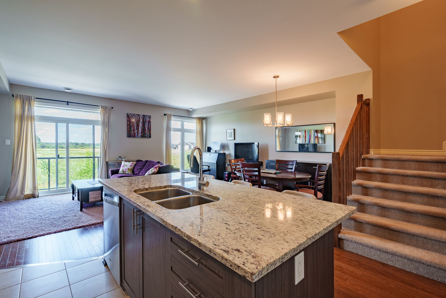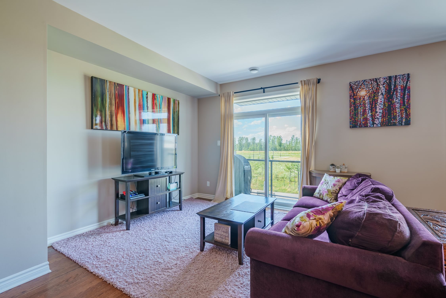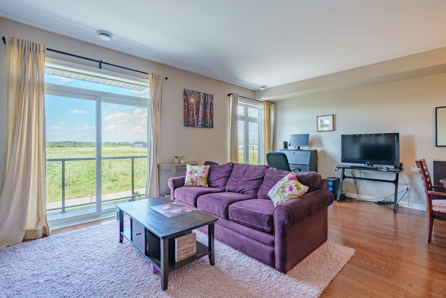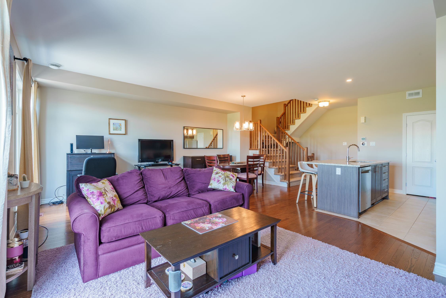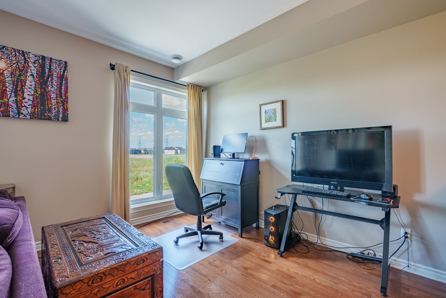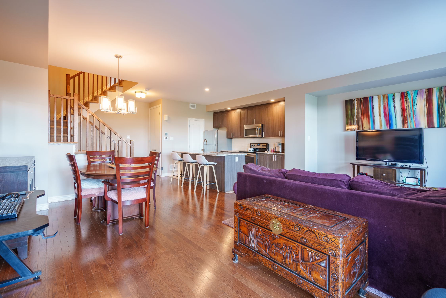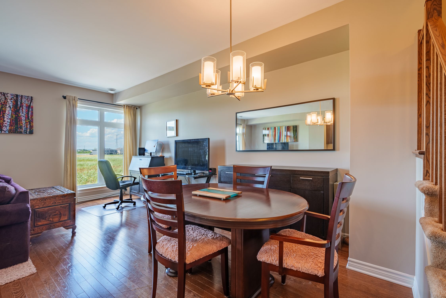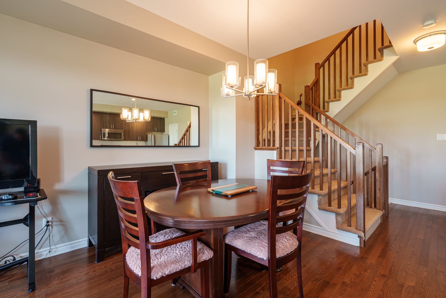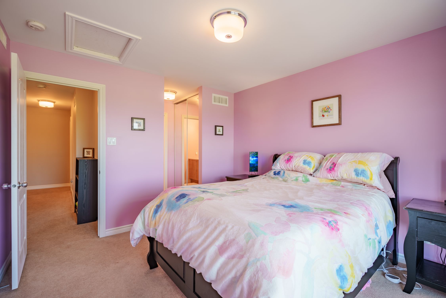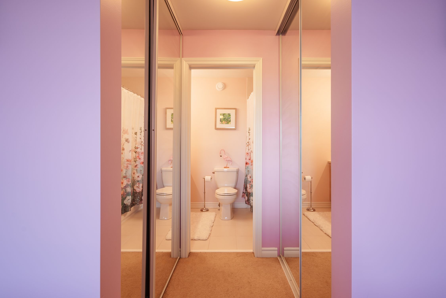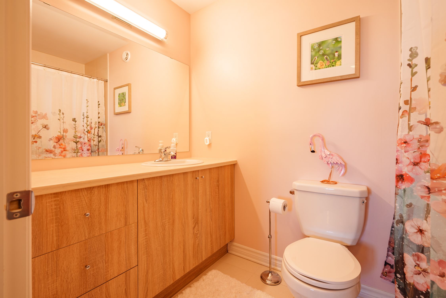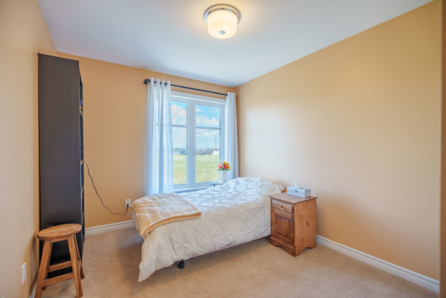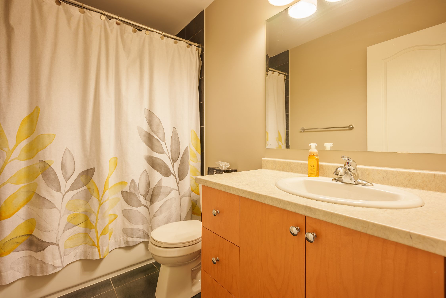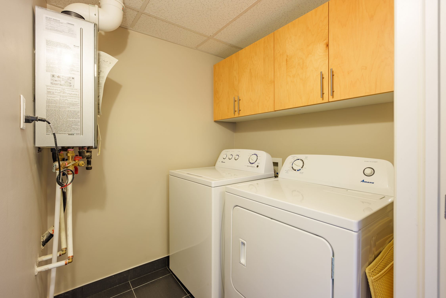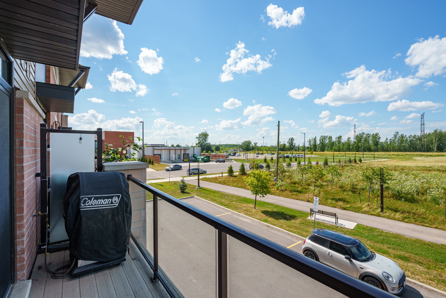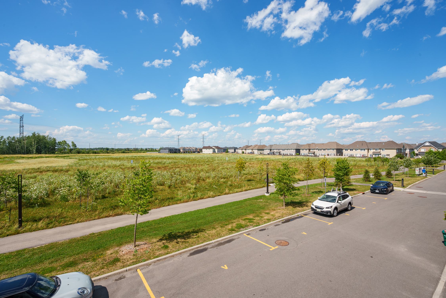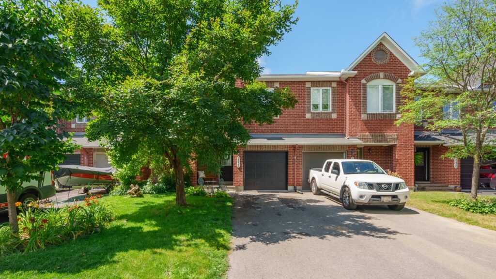505 Chaperal Private, Ottawa
Price = $550,000
Description:
PART OF BLOCK 20 ON PLAN 4M-1483, BEING PART 5 ON PLAN 4R-27915. T/W AN UNDIVIDED COMMON INTEREST IN OTTAWA-CARLETON COMMON ELEMENTS CONDOMINIUM CORPORATION NO. 954 TOGETHER WITH AN EASEMENT OVER PART OF LOT 2, CONCESSION 11, CUMBERLAND, BEING PART 1 ON PLAN 4R-27741 AS IN OC1578017 TOGETHER WITH AN EASEMENT OVER PART OF LOT 2, CONCESSION 11, CUMBERLAND, BEING PART 2 ON PLAN 4R-27741 AS IN OC1578018 SUBJECT TO AN EASEMENT IN GROSS AS IN OC1591722 SUBJECT TO AN EASEMENT AS IN OC1591725 SUBJECT TO AN EASEMENT AS IN OC1591793 SUBJECT TO AN EASEMENT AS IN OC1595584 SUBJECT TO AN EASEMENT OVER PART 5 ON PLAN 4R-27915 IN FAVOUR OF PART OF BLOCK 20 ON PLAN 4M-1483, BEING PART 4 ON PLAN 4R-27915 AS IN OC1606592 SUBJECT TO AN EASEMENT OVER PART 5 ON PLAN 4R-27915 IN FAVOUR OF PART OF BLOCK 20 ON PLAN 4M-1483, BEING PART 6 ON PLAN 4R-27915 AS IN OC1606592 SUBJECT TO AN EASEMENT OVER PART 5 ON PLAN 4R-27915 IN FAVOUR OF PART OF BLOCK 20 ON PLAN 4M-1483, BEING PART 13 ON PLAN 4R-27915 AS IN OC1606592 TOGETHER WITH AN EASEMENT OVER PART OF BLOCK 20 ON PLAN 4M-1483, BEING PART 2 ON PLAN 4R-27915 AS IN OC1606592 TOGETHER WITH AN EASEMENT OVER PART OF BLOCK 20 ON PLAN 4M-1483, BEING PART 16 ON PLAN 4R-27915 AS IN OC1606592 TOGETHER WITH AN EASEMENT OVER PART OF BLOCK 20 ON PLAN 4M-1483, BEING PART 4 ON PLAN 4R-27915 AS IN OC1606592 TOGETHER WITH AN EASEMENT OVER PART OF BLOCK 20 ON PLAN 4M-1483, BEING PART 6 ON PLAN 4R-27915 AS IN OC1606592 TOGETHER WITH AN EASEMENT OVER PART OF BLOCK 20 ON PLAN 4M-1483, BEING PART 13 ON PLAN 4R-27915 AS IN OC1606592 SUBJECT TO AN EASEMENT IN GROSS AS IN OC1619751 SUBJECT TO AN EASEMENT IN FAVOUR OF PART OF BLOCKS 13, 14 AND 20 AND RESERVE BLOCKS 22 AND 24 PLAN 4M1483, PARTS 1, 17, 33, 34, 40, 41, 49, 56, 58, 64, 95 AND 96 PLAN 4R27915 AS IN OC1625553 CITY OF OTTAWA
Property Structure Information:
Style of Dwelling: Row Unit
Type of Dwelling: Three Storey
Year Built: 2015/approx
Lot Size:
Roof Description:
Foundation: Poured Concrete
Garage: 1 Attached
Floor Coverings: Hardwood, Tile, Carpet Wall to Wall
Exterior Finish: Siding, Stone
Site Influences: Balcony, Family Oriented
Water supply: Municipal
Sewer type: Sewer Connected
HVAC: Forced Air, Natural Gas
Central A/C: Yes
Room Details:
Dining Room 2nd 12′ x 8′
Kitchen 2nd 8’7″ x 12’3″
Living Room 2nd 20’6″ x 11′
Partial Bath Main 6’2″ x 5’4″
Primary Bedroom 3rd 11′ x 12’3″
Ensuite 3rd 4’11 x 8’2″
Bedroom 3rd 9’2″ x 10’4″
Family Bathroom 3rd 4’9″ x 8’5″
Additional Information
Appliances Included:
- Fridge,
- Stove,
- Dishwasher,
- Microwave/Hood Fan,
- Washer,
- Dryer,
Neighbourhood Information

