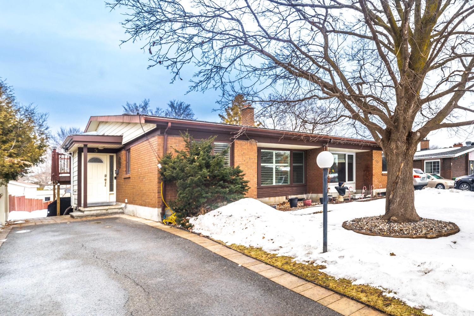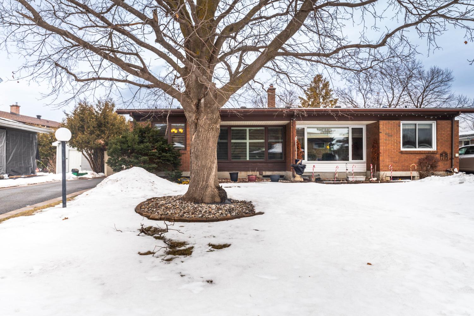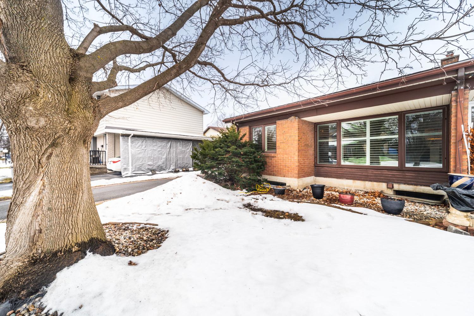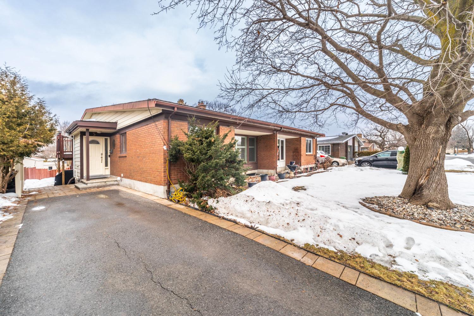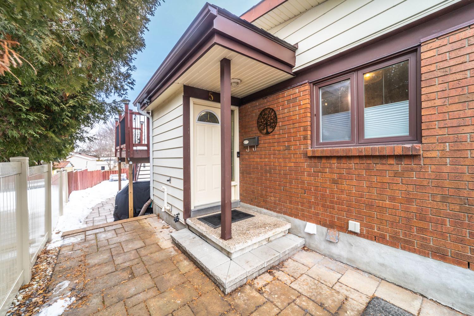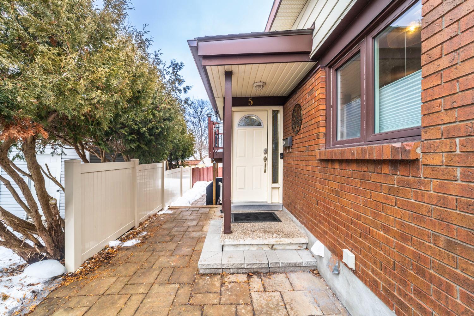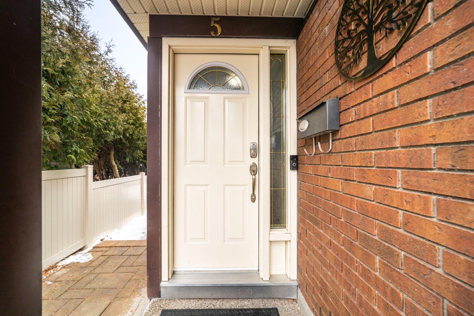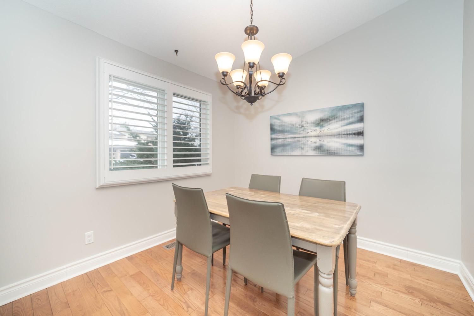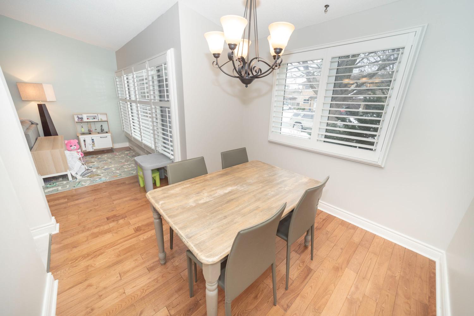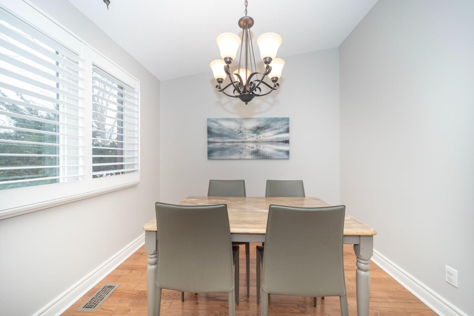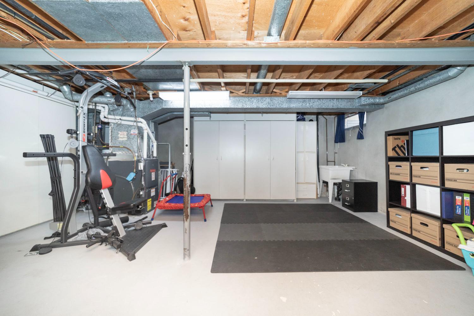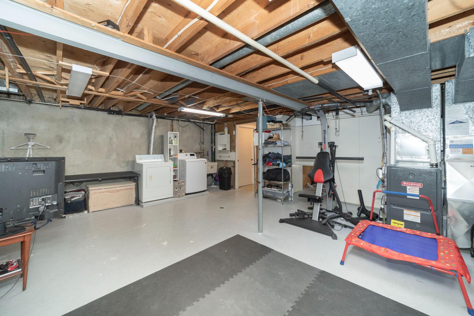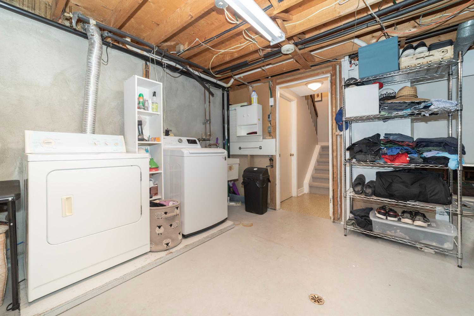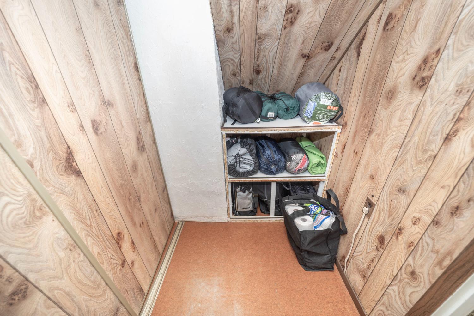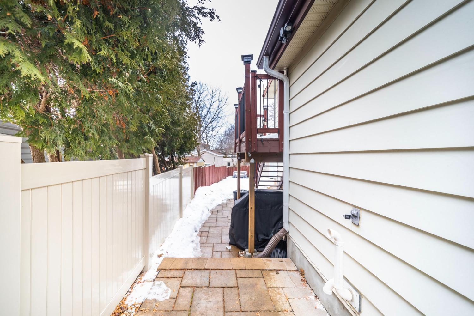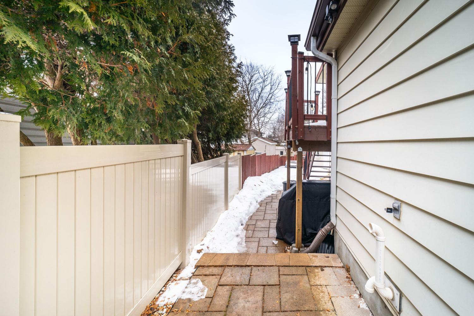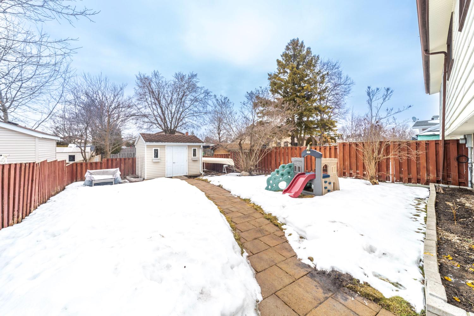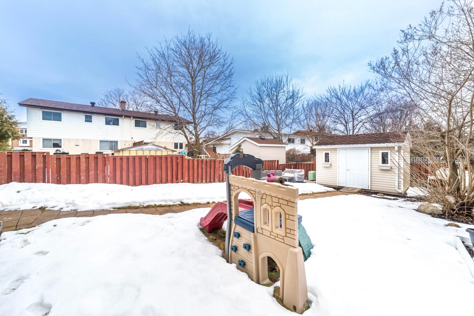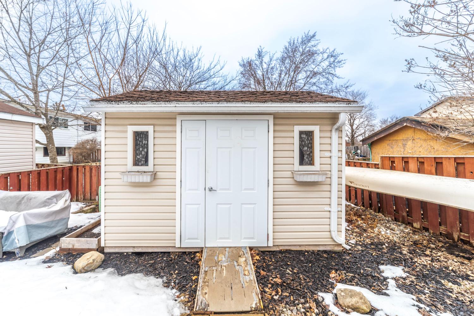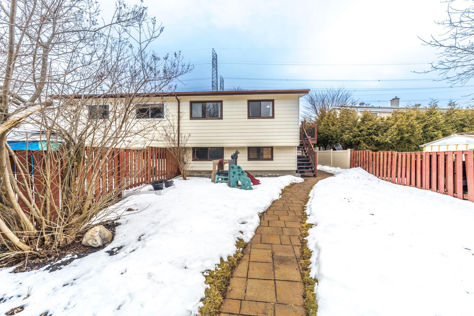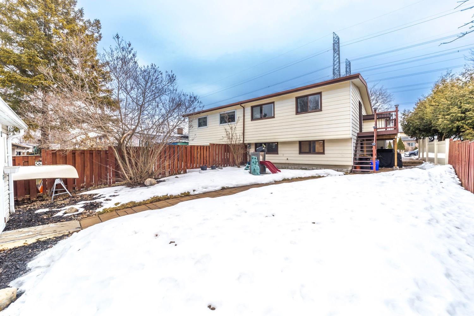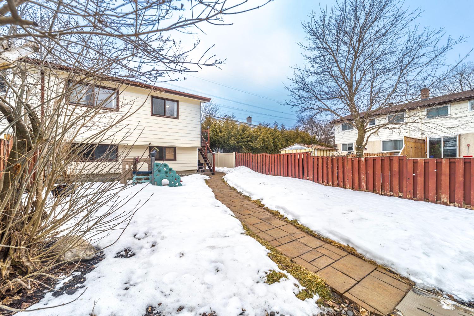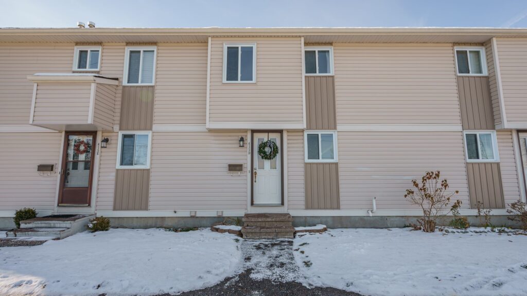5 Foxmeadow Lane, Ottawa
Price = $599,000
Description:
Just Listed! Come check out this beautiful semi-detached split level home in the well established neighbourhood of Tanglewood! This home is deceivingly large from exterior appearance, so come see for yourself. Main level features a fully renovated kitchen, dining room, and living room with vaulted ceilings. Upper level features two generously sized bedrooms, a full bath, and a flex space leading to the exterior deck that could be used for an office set up or reading area. Lower level is complete with two other well lit bedrooms with windows above grade, and a second full bathroom! Large bonus unfinished basement area could be turned into a recreational room if desired. Lots of stuff? No problem! There is a big crawl space for all your storage needs. Plenty of natural light throughout the home. Access across the street to multi-use network of pathways and forest trails across the road are perfect for the outdoor enthusiast. Updates: Kitchen, Appliances, Bathroom, Flooring, Paint (2021), & more!
Legal Description:
| PT LT 130, PL 645455 , PART 5 & 6 , 4R1012 ; S/T CR657273 NEPEAN |
Property Structure Information:
Style of Dwelling: Semi-Detached
Type of Dwelling: Split Level
Year Built: 1974/approx
Roof Description: Ashphalt Shingle
Foundation: Poured Concrete
Garage: n/a
Floor Coverings: Carpet Wall to Wall, Hardwood, Tile
Exterior Finish: Brick
Water supply: Municipal
Sewer type: Sewer Connected
HVAC: Forced Air, Natural Gas
Central A/C: Central
Room Details:
| Room | Floor Level | Size | Size | |
| Living Room | Main | 11’8″ | x | 20’5″ |
| Kitchen | Main | 10’9″ | x | 9’9″ |
| Dining Room | Main | 9’3″ | x | 10’3″ |
| Primary Bedroom | 2nd | 14’8″ | x | 10’2″ |
| Bedroom | 2nd | 9’5″ | x | 9’3″ |
| Full Bath | 2nd | 7’8″ | x | 5’2″ |
| Bedroom | Lower | 12’2″ | x | 10’2″ |
| Bedroom | Lower | 9’5″ | x | 9’3″ |
| Full Bath | Lower | 9’4″ | x | 4′ |
Additional Information
Appliances Included:
- Dishwasher
- Dryer
- Refrigerator
- Stove
- Washer

