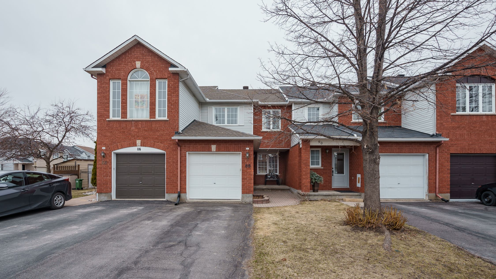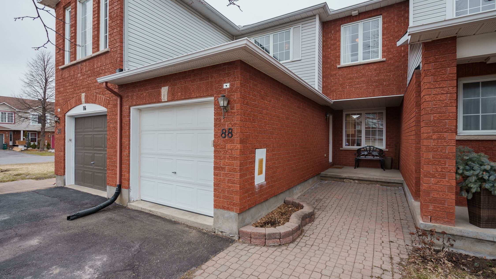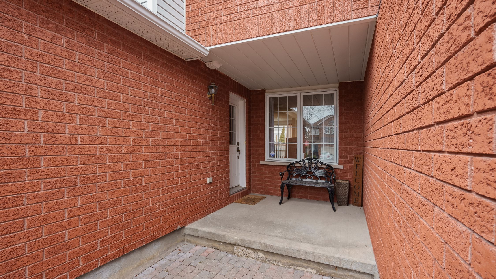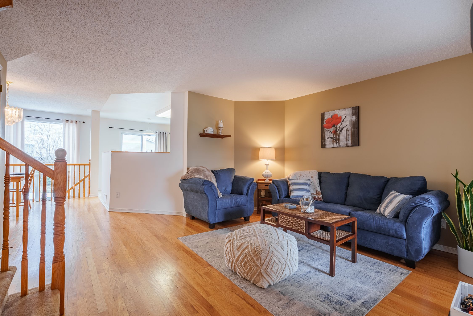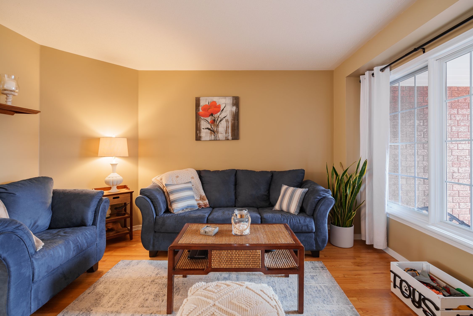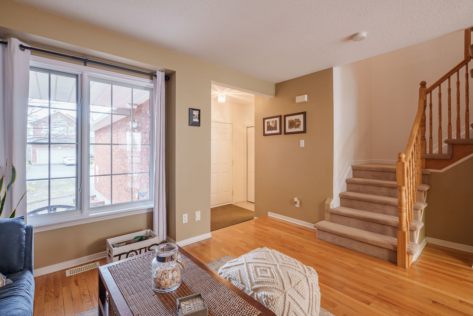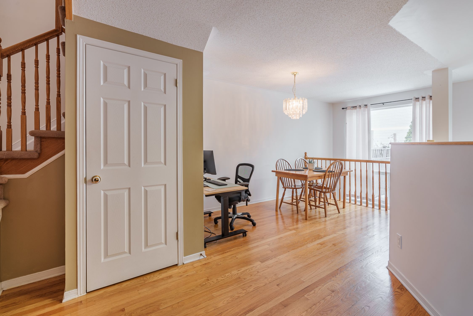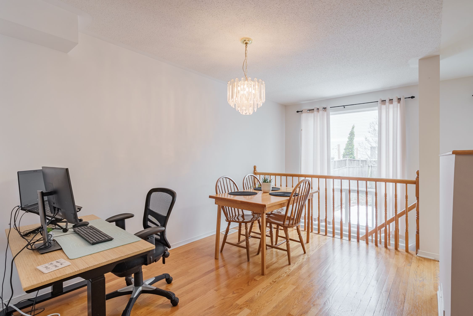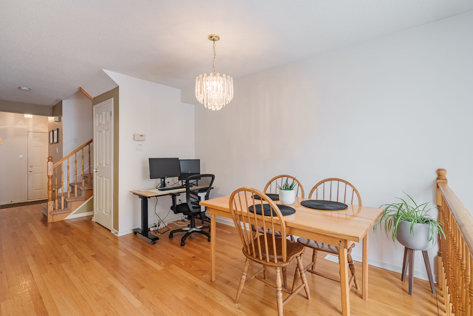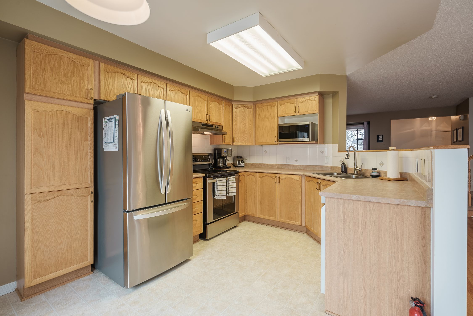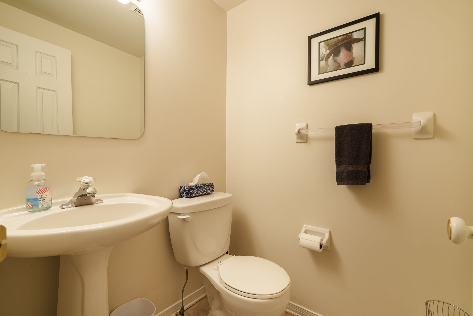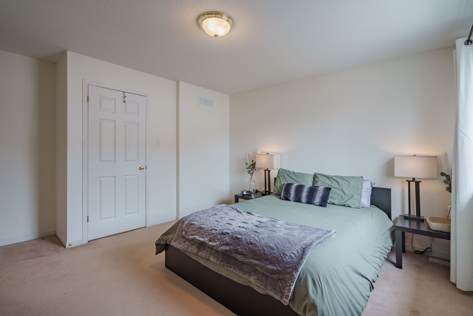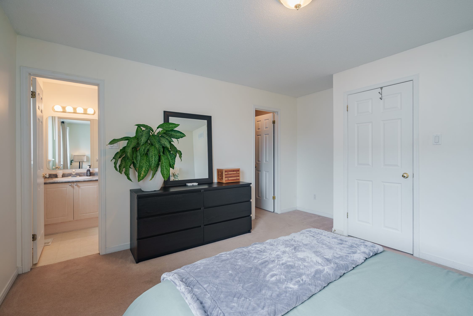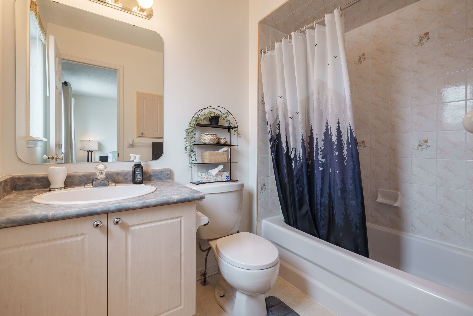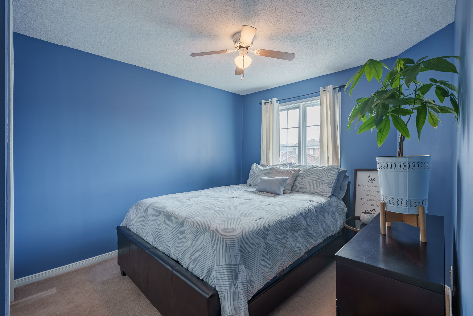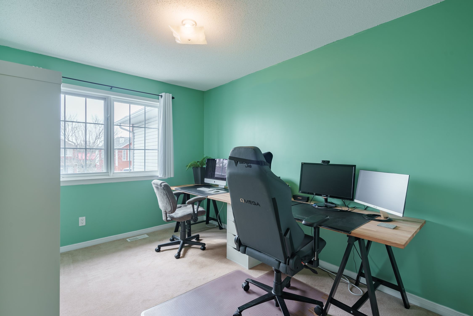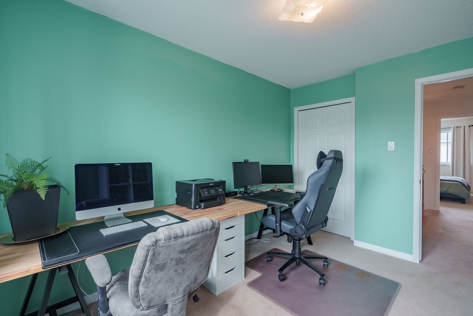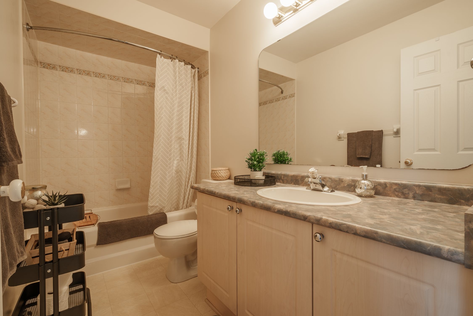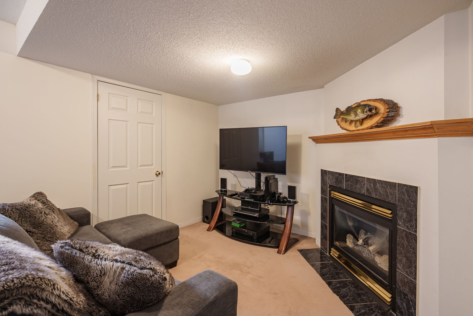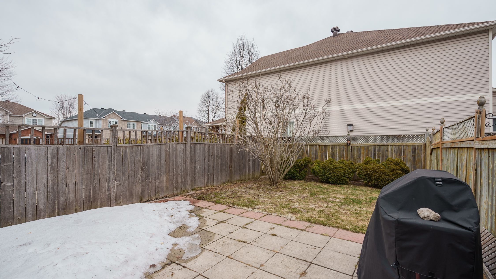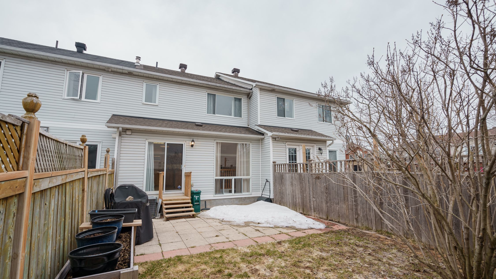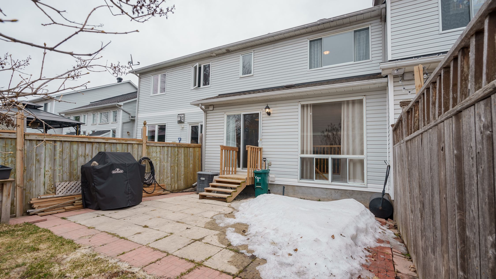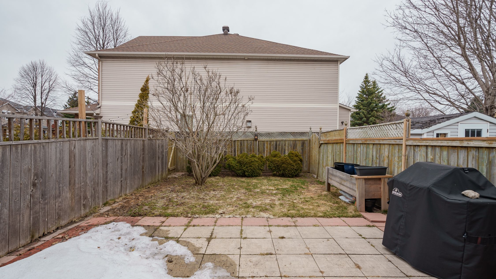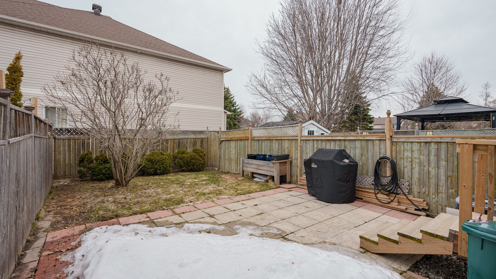88 Locheland Crescent, Ottawa
Price = $555,000
Description:
| PART OF BLOCK 53, PLAN 4M906, BEING PARTS 3 AND 4 ON 4R15511, NEPEAN. SUBJECT TO AN EASEMENT IN FAVOUR OF MACLEAN HUNTER CABLE TV (OTTAWA) LIMITED AS IN LT901917. SUBJECT TO AN EASEMENT IN FAVOUR OF THE HYDRO-ELECTRIC COMMISSION OF THE CITY OF NEPEAN AS IN LT902894. S/T AND T/W RIGHTS AS IN LT1296194. |
Property Structure Information:
Style of Dwelling: Row Unit
Type of Dwelling: Two Storey
Year Built: 2000/approx
Roof Description: Ashphalt Shingle
Foundation: Poured Concrete
Garage: 1 Garage Attached
Floor Coverings: Carpet Wall to Wall, Hardwood, Linoleum
Exterior Finish: Brick/Siding
Site Influences: Family Oriented, Fenced Yard, Landscaped, Patio
Water supply: Municipal
Sewer type: Sewer Connected
HVAC: Forced Air, Natural Gas
Central A/C: Central
Room Details:
| Foyer | Main | 7’10” | x | 4’4″ |
| Living Room | Main | 13’7″ | x | 13’6″ |
| Dining Room | Main | 11′ | x | 8’10” |
| Kitchen | Main | 14’7″ | x | 9’5″ |
| Bath 2 | Main | 4’8″ | x | 4’5″ |
| Bedroom | 2nd | 12’2″ | x | 8’9″ |
| Bedroom | 2nd | 10’5″ | x | 9’9″ |
| Primary Bedroom | 2nd | 13’2″ | x | 9’5″ |
| Ensuite 3 Pc | 2nd | 8’3″ | x | 5’3″ |
| Walkin | 2nd | 5’11” | x | 5’3″ |
| Family Room | Basement | 18’1″ | x | 10’1″ |
Additional Information
Appliances Included:
- Dishwasher
- Dryer
- Hood Fan
- Microwave
- Refrigerator
- Stove
- Washer
Neighbourhood Information

