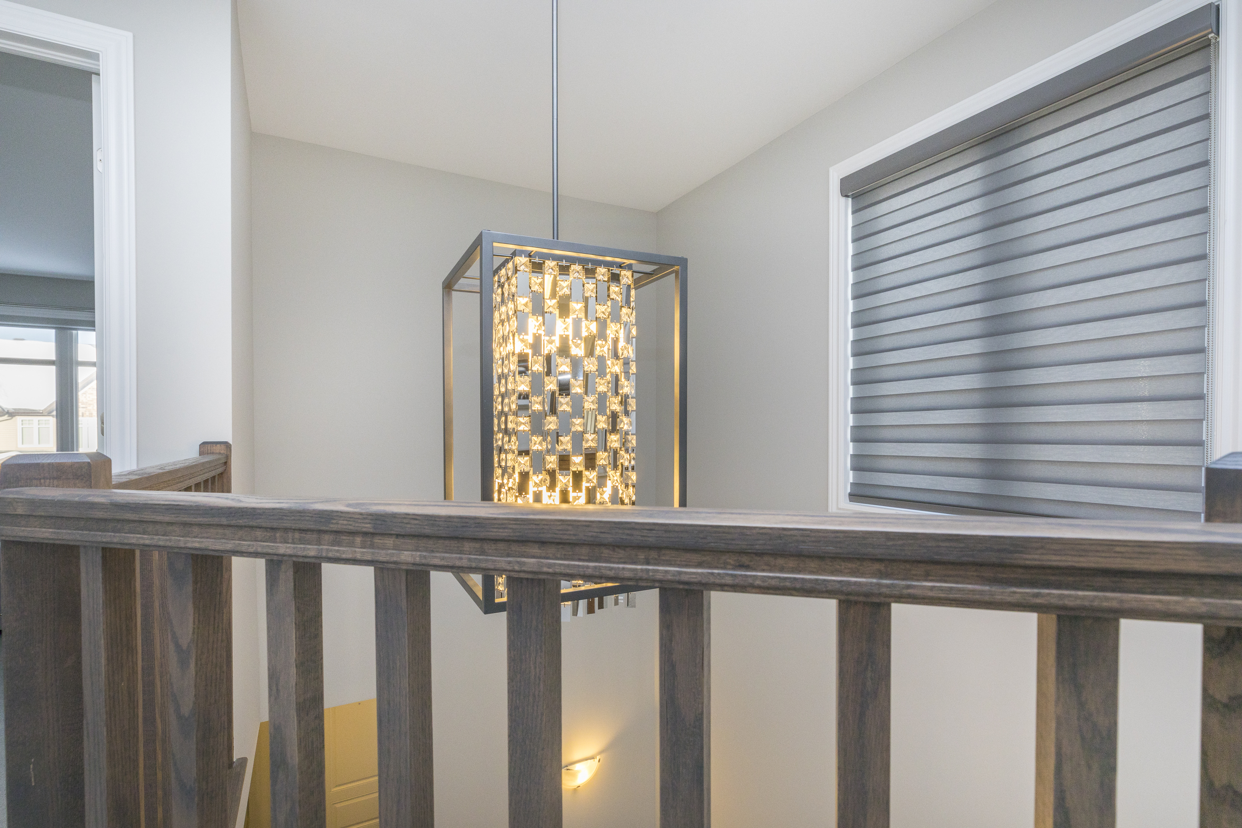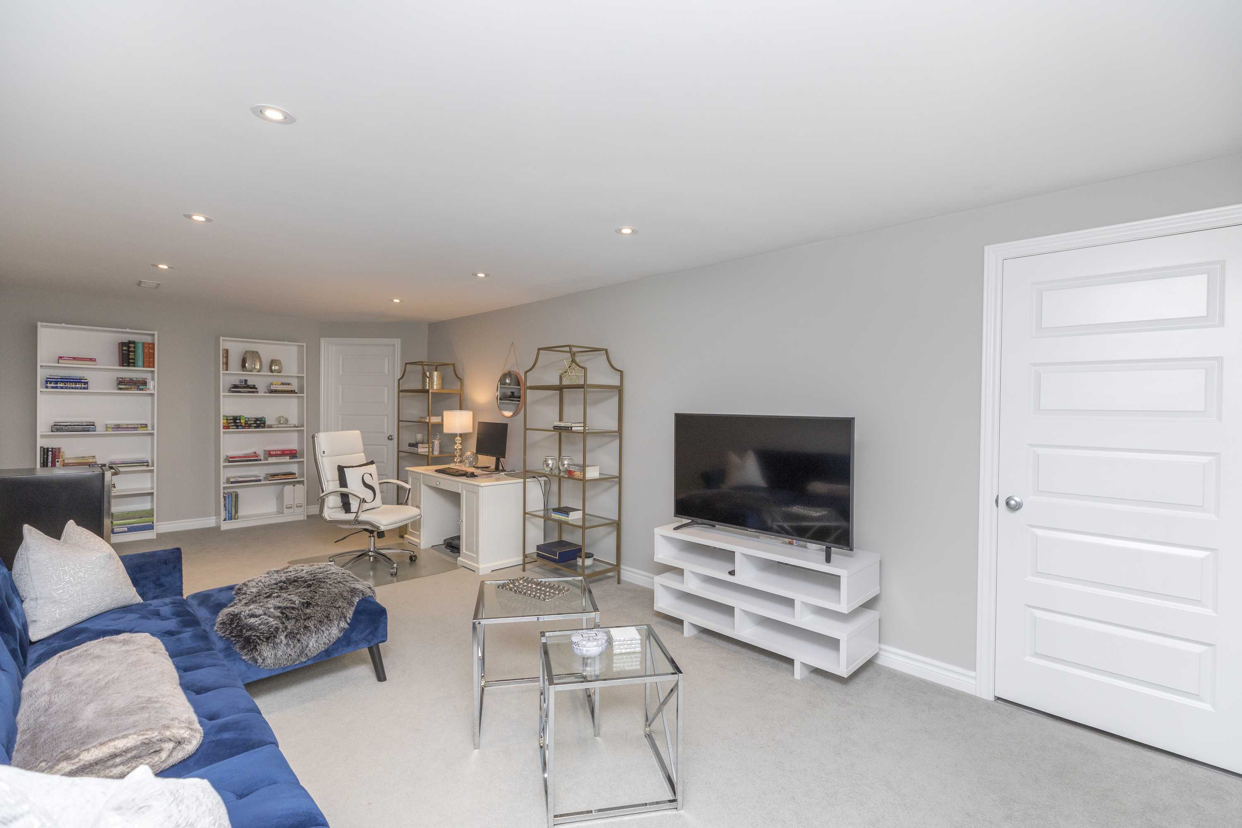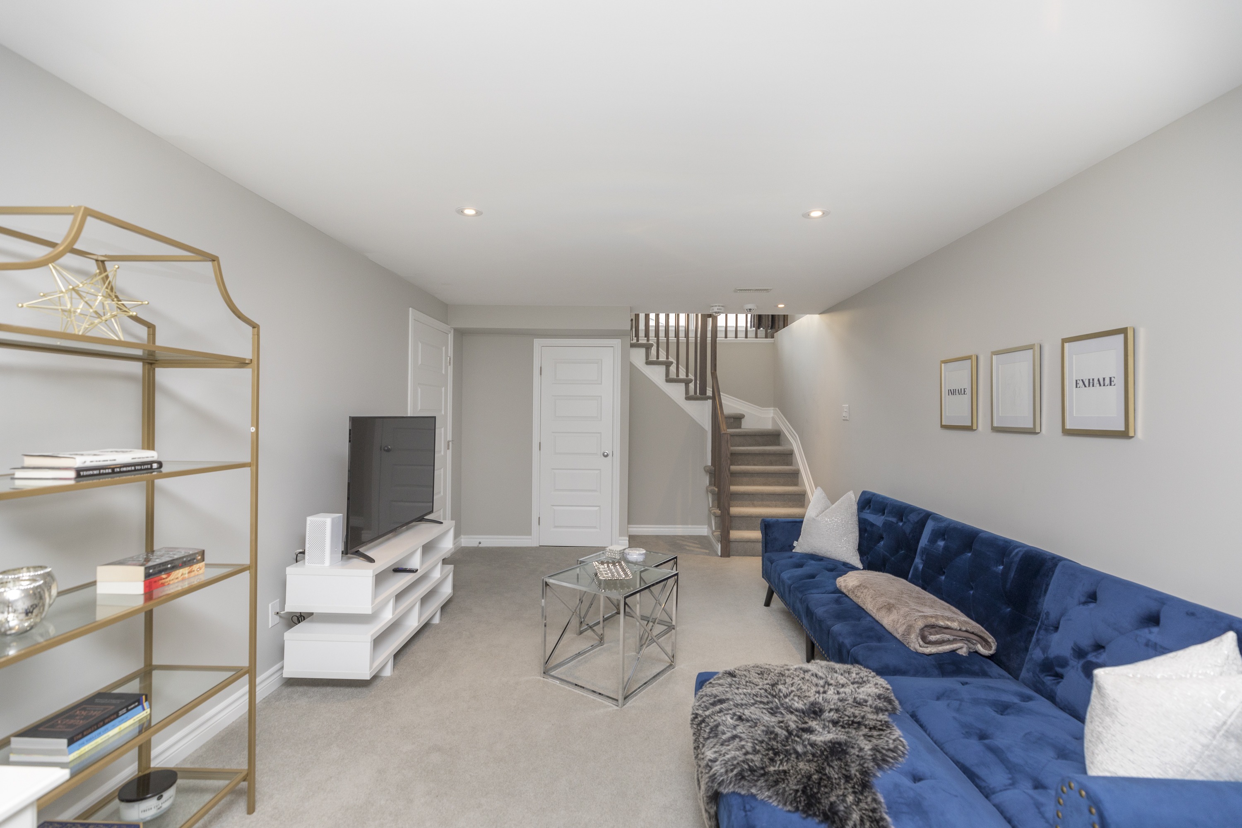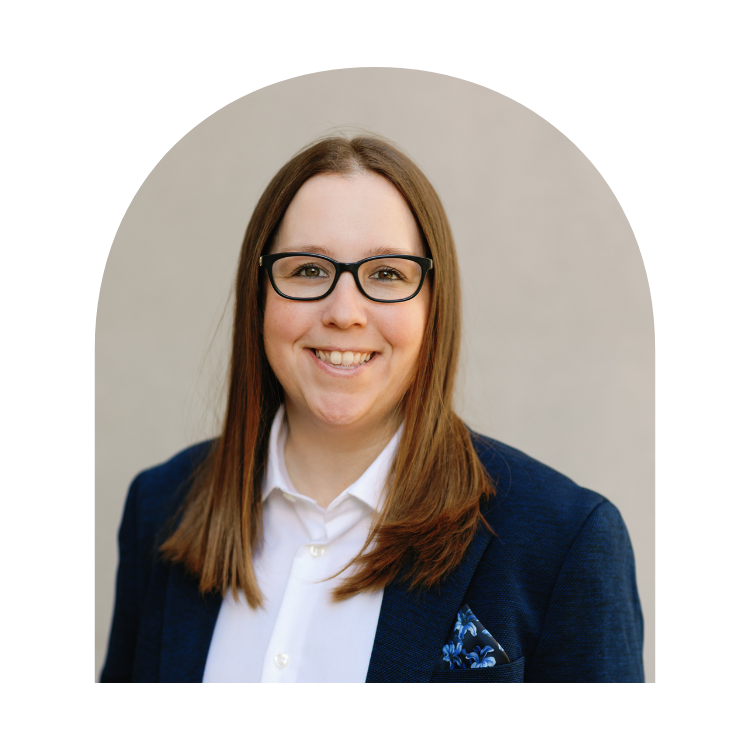Contact us for more information.
Description:
Stunning end unit townhome available in the heart of Findlay Creek! This Tartan home features many upgrades throughout. This home has been well cared for and loved. Spacious main level features beautiful hardwood flooring and tile. Open concept kitchen complete with pantry, extended cupboards, and granite counter tops. Kitchen opens up to breakfast nook, separate living room and dining room. Second level primary bedroom is very spacious and complete with a customized ensuite. Second level also features two more generously sized bedrooms and a full bath. The fully finished lower level is perfect for a separate living room or place for the kids to enjoy. Nothing to do but move in and enjoy! Offers presented on March 30th at 5:30pm. Seller reserves the right to review and may accept pre-emptive offers.
Legal Description:
PART OF BLOCK 122, PLAN 4M1569, PARTS 9, 10, 11 AND 12, PLAN 4R-30099 SUBJECT TO AN EASEMENT IN GROSS AS IN OC1832706 SUBJECT TO AN EASEMENT OVER PARTS 10 AND 11 PLAN 4R-30099 AS IN OC1832848 SUBJECT TO AN EASEMENT AS IN OC1837680 SUBJECT TO AN EASEMENT OVER PARTS 9, 10, 11 AND 12, PLAN 4R-30099 IN FAVOUR OF PART OF BLOCK 122, PLAN 4M1569, PARTS 7 AND 8 PLAN 4R-30099 AS IN OC1867976 TOGETHER WITH AN EASEMENT OVER PART OF BLOCK 122, PLAN 4M1569, PARTS 7 AND 8 PLAN 4R-30099 AS IN OC1867976 CITY OF OTTAWA
Property Structure Information:
Style of Dwelling: Row
Type of Dwelling: 2 storey
Year Built: 2020/approx
Lot Size: 25.98 x 104.99 ft
Fireplaces: None
Foundation: poured concrete
Roof Description: Shingles
Floor Coverings: Hardwood, Carpet wall to wall
Exterior Finish: Brick, Siding
Site Influences: Natural gas
Water supply: Municipal connected
Sewer type: Municipal sewer connected
HVAC: Nat Gas forced air heating, central air conditioning,
Room Details:
Garage 10’2″ x 21’6″
Foyer (main)
Living (main) 10’4″ x 15’0″
Dining (main) 10’0″ x 10’2″
Kitchen (main) 8’1″ x 11’8″
Eat in (main) 8’1″ x 8’7″
Powder (main)
Primary (2nd) 19’0″ x 15’5″
Bed2 (2nd) 9’8″ x 12’0″
Bed3 (2nd) 9’0″ x 9’8″
Bath (2nd)
Basement (lower) 12’0″ x 23’0″
Additional Information
Chattels Included:
- Stove
- Dishwasher
- Hood Fan
- Microwave
- Refrigerator
- Window Coverings
Rental Equipment: Hot Water Tank (approx $35/month)
Property Taxes: $4237 (2020) approx





























































