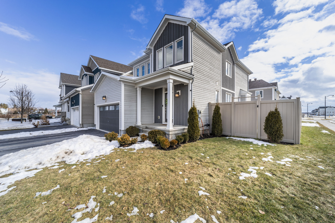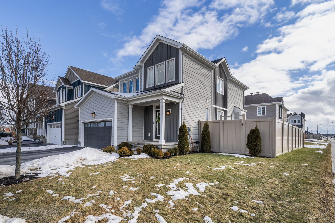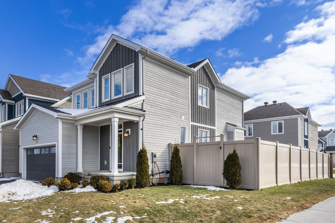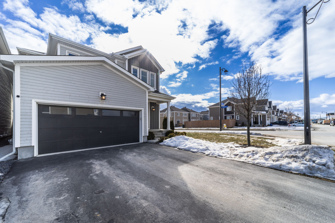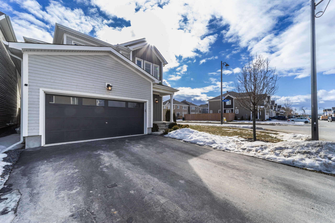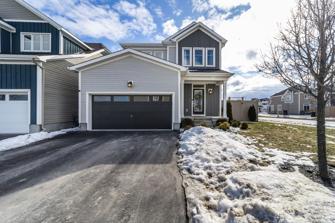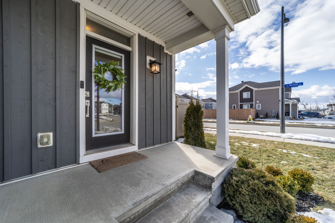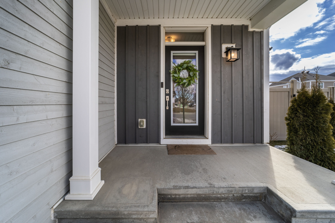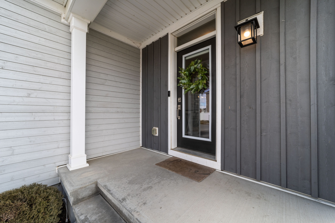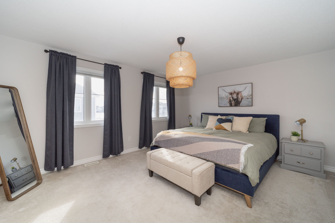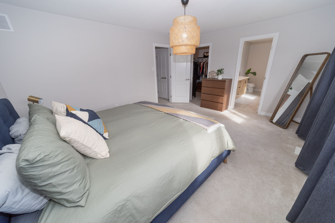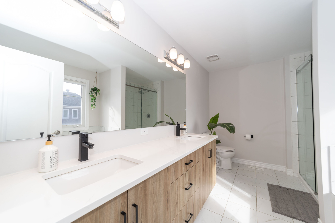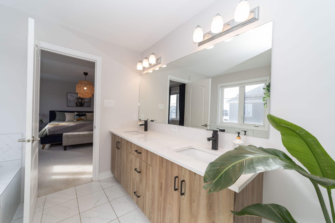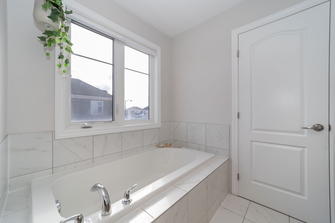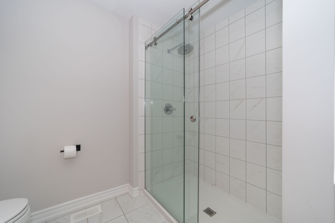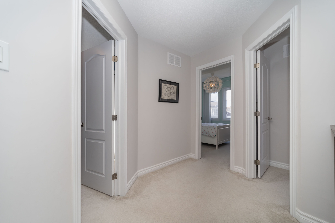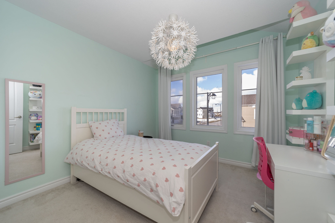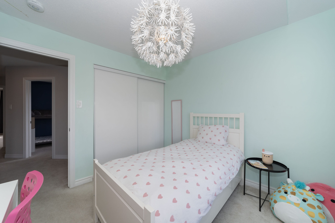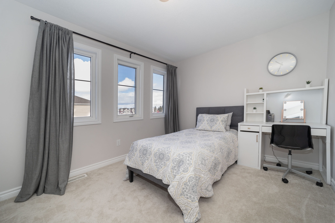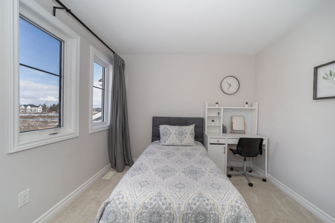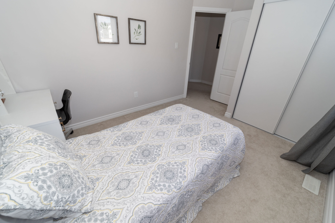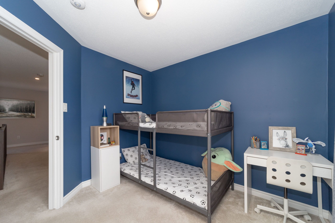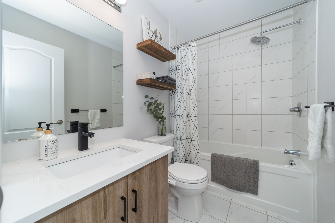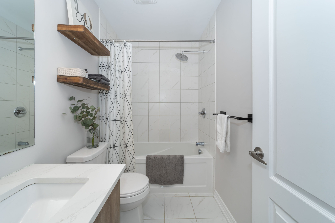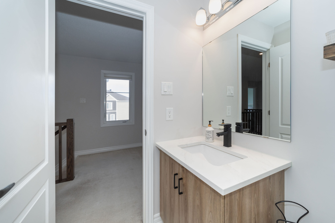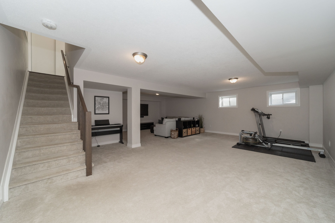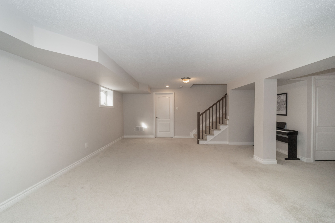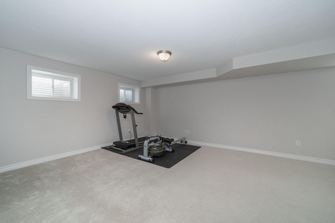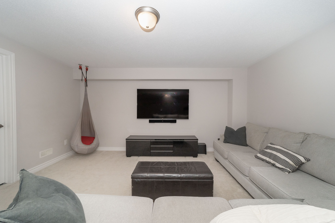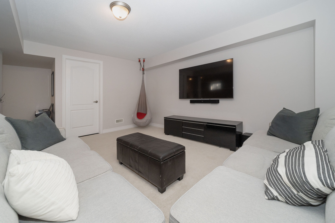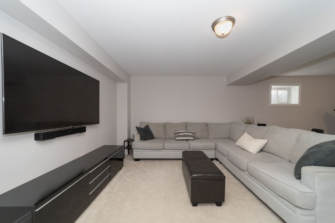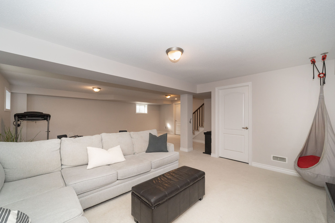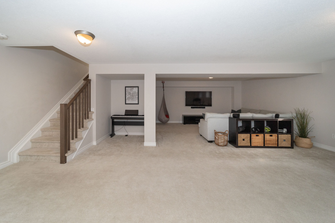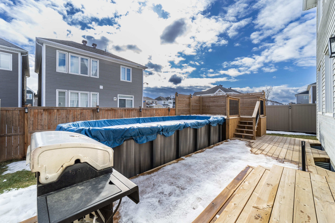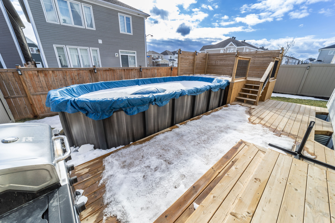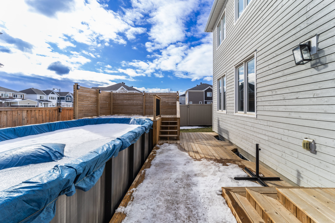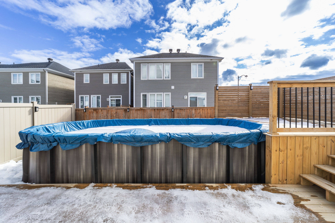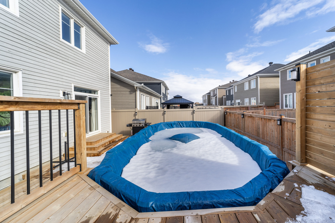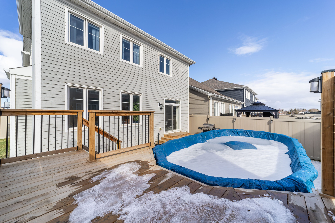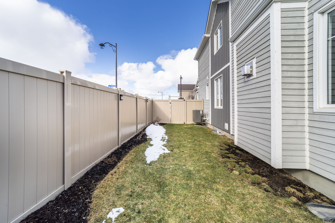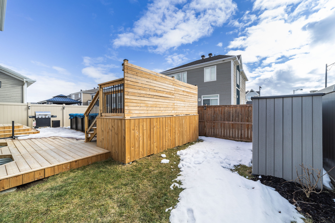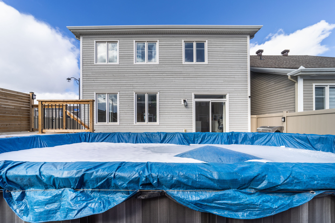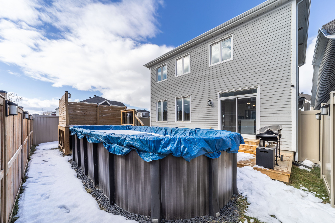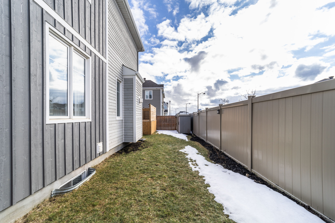80 Cantle Cres, Richmond
Price = $849,900
Description:
Welcome to your dream home in the growing community of Fox Run in Richmond! This Caivan-built, single-family gem is a 4-bedroom haven. Situated on a sizable corner lot, this home boasts a 2-car garage with inside entry. Step into a welcoming front foyer, leading to the main level adorned with rich hardwood flooring and tons of natural light. 2 piece powder room conveniently located near foyer. The upgraded chef’s kitchen showcases granite countertops, high-end stainless steel appliances, and a cozy breakfast nook. The living room exudes warmth with stone accent wall with gas fireplace. Upstairs features a spacious primary bedroom with large walk-in closet and luxurious 5-piece ensuite bathroom. 3 additional generous bedrooms and a full family bathroom. The fully finished basement is a family retreat, featuring a media room and play area. Step into your private backyard oasis complete with a large above-ground pool surrounded by a custom deck and fencing – perfect for entertaining!
Legal Description:
LOT 80, PLAN 4M1622 SUBJECT TO AN EASEMENT OVER PART 35, 4R31855 AS IN OC2094379 CITY OF OTTAWA
Property Structure Information:
Style of Dwelling: Detached
Type of Dwelling: Two Storey
Year Built: 2019/approx
Roof Description: Ashphalt Shingle
Foundation: Poured Concrete
Garage: 2 Garage Attached
Floor Coverings: Carpet Wall to Wall, Hardwood, Tile
Exterior Finish: Siding
Water supply: Municipal
Sewer type: Sewer Connected
HVAC: Forced Air, Natural Gas
Central A/C: Central
Room Details:
| FOYER | Main | |
| DINRM | Main | 10’10” x 11’0″ |
| GREATRM | Main | 16’0″ x 13’6″ |
| EATNG | Main | 12’6″ x 9’8″ |
| KITCH | Main | 12’6″ x 10’10” |
| MUDRM | Main | |
| PRBED | 2nd | 16’0″ x 15’5″ |
| ENS5PC | 2nd | |
| WALKIN | 2nd | |
| BEDRM | 2nd | 11’0″ x 10’0″ |
| BEDRM | 2nd | 10’10” x 10’2″ |
| BEDRM | 2nd | 10’0″ x 9’8″ |
| RECRM | Lower | 26’11” x 15’2″ |
Additional Information
Appliances Included:
- Dishwasher
- Dryer
- Hood Fan
- Refrigerator
- Stove
- Washer

