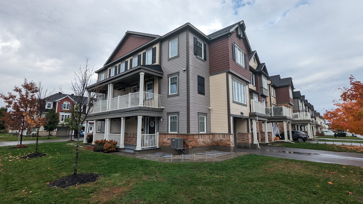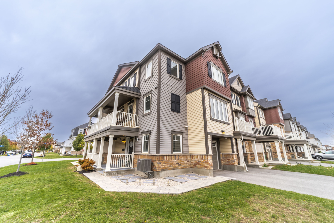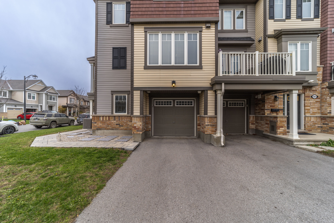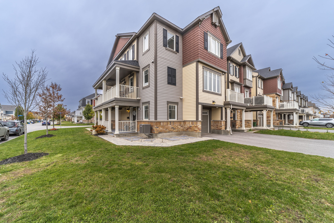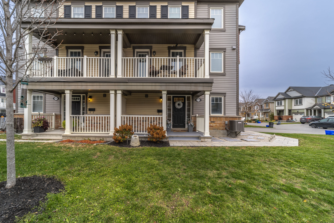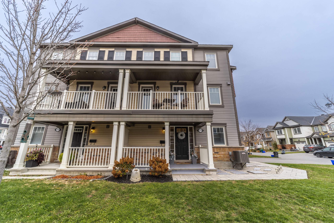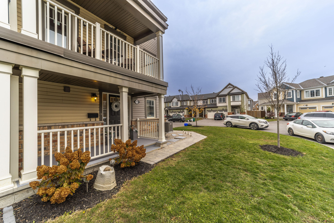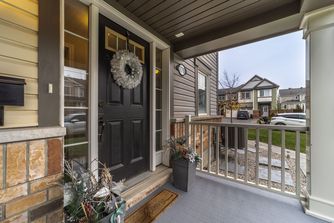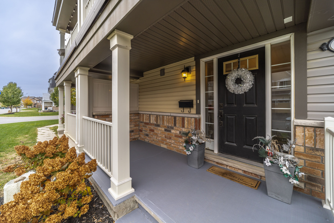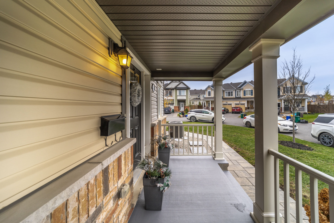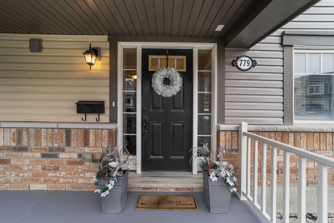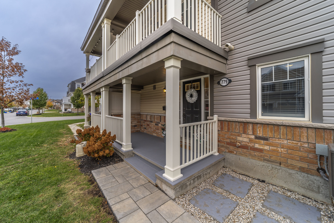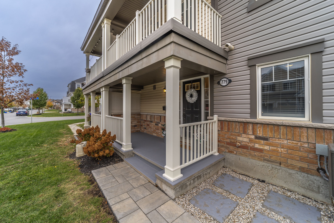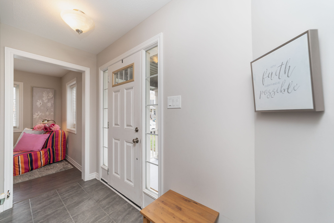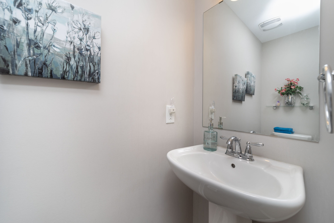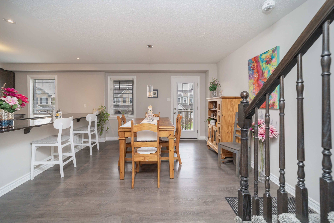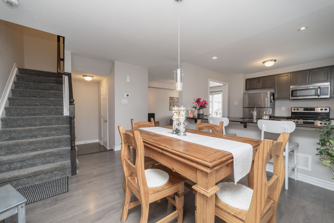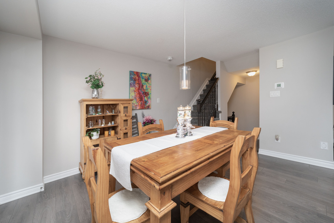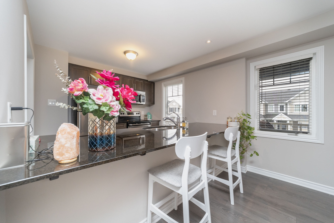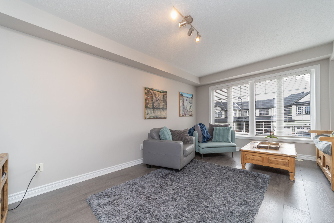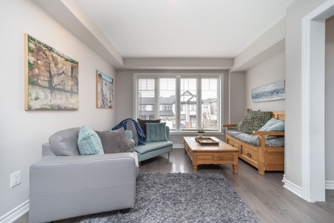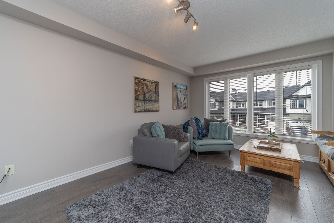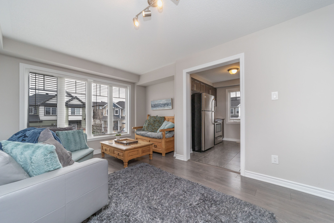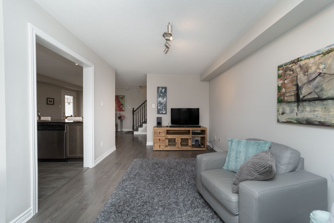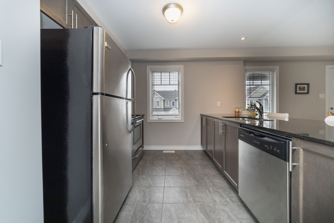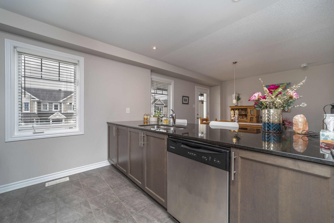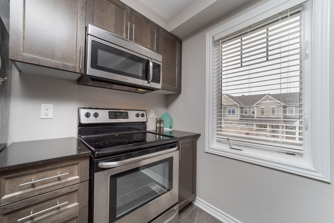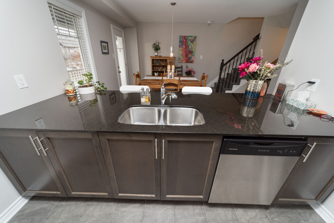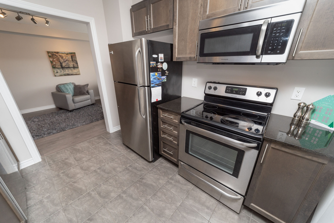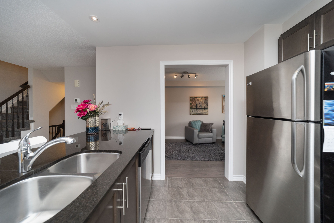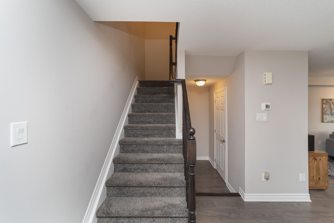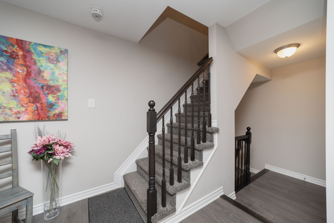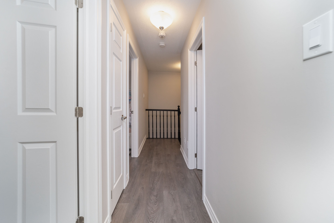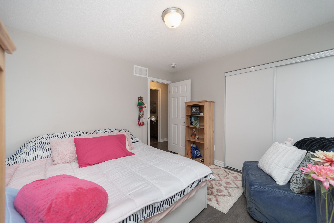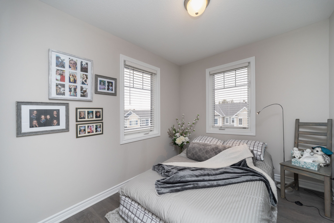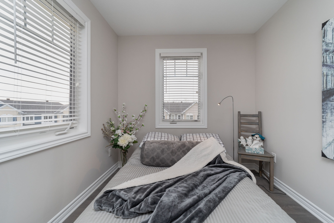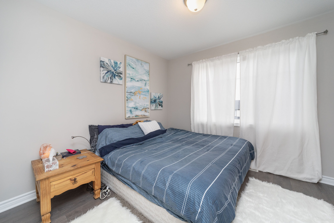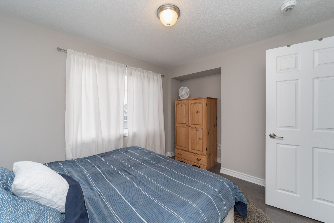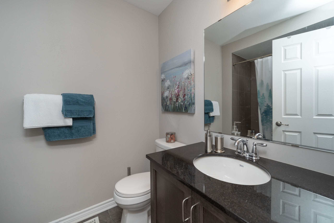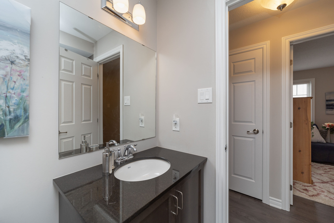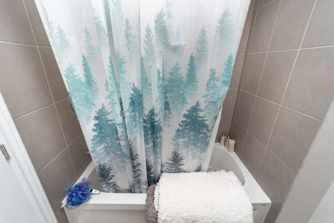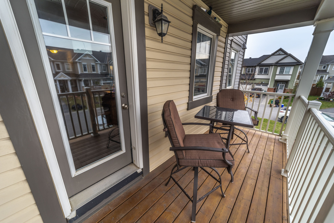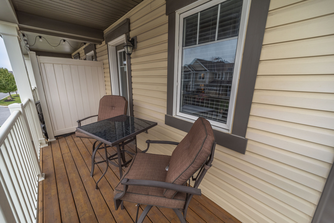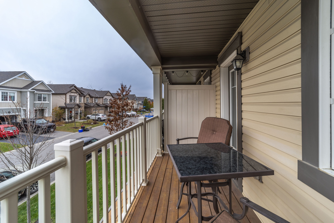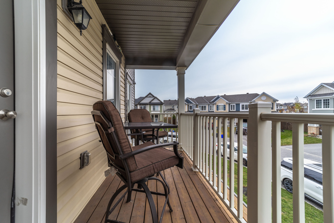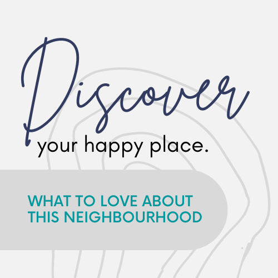779 Mayfly Cres, Half Moon Bay
Price = $539,900
Description:
Welcome to 779 Mayfly Cres. Located in the popular neighbourhood of Half Moon Bay. This 3-storey row unit offers 3 bedrooms, 2 baths, and a bonus office room on the ground level. The open-concept main living space has large windows that let in the morning sunshine which helps to bring cheerful rays even in the winter. The afternoon sun can be enjoyed from the balcony. The kitchen boasts lots of cabinets, granite countertops, and stainless steel appliances, with a handy breakfast bar counter. Plus, it’s on a corner lot, giving you a lot more outdoor space. Allergy free flooring throughout. Granite countertop in the main bathroom. Modern lighting with dimmer switches that create a lower stress environment. Upgraded stone walkway and patio. Enjoy the inside entry from the single-car garage. This well-maintained home is perfect for families and professionals. Come and see it for yourself! Close to all major amenities, including transportation, shopping, and entertainment.
Legal Description:
PART BLOCK 150 PLAN 4M1525 PART 2 PLAN 4R29061 SUBJECT TO AN EASEMENT IN GROSS AS IN OC1665563 SUBJECT TO AN EASEMENT AS IN OC1666745 SUBJECT TO AN EASEMENT AS IN OC1666770 TOGETHER WITH AN EASEMENT OVER PART BLOCK 150 PLAN 4M1525 PARTS 1 AND 3 PLAN 4R29061 AS IN OC1741848 SUBJECT TO AN EASEMENT OVER PART 2 PLAN 4R29061 IN FAVOUR OF PART BLOCK 150 PLAN 4M1525 PARTS 1 AND 3 PLAN 4R29061 AS IN OC1741848 CITY OF OTTAWA
Property Structure Information:
Style of Dwelling: Row Unit
Type of Dwelling: Three Storey
Year Built: 2016/approx
Roof Description: Ashphalt Shingle
Foundation: Poured Concrete
Garage: 1 Garage Attached, Inside Entry
Floor Coverings: Tile, Laminate
Exterior Finish: Siding,
Water supply: Municipal
Sewer type: Sewer Connected
HVAC: Forced Air, Natural Gas
Central A/C: Central
Room Details:
| FOYER | Main | 3’8″ x 10’0″ |
| OFFICE | Main | 7’7″ x 9’1″ |
| LAUND | Main | 5’6″ x 6’3″ |
| LIVRM | 2nd | 16’7″ x 10’0″ |
| DINRM | 2nd | 12’7″ x 13’8″ |
| KITCH | 2nd | 15’0″ x 10’0″ |
| BATH2 | 2nd | 6’4″ x 2’6″ |
| PRBED | 3rd | 11’0″ x 11’0″ |
| BEDRM | 3rd | 10’0″ x 9’10” |
| BEDRM | 3rd | 9’9″ x 8’0″ |
| BATH3 | 3rd | 5’8″ x 7’7″ |
Additional Information
Appliances Included:
- Dishwasher
- Dryer
- Microwave/Hood Fan
- Refrigerator
- Stove
- Washer
Neighbourhood Information

