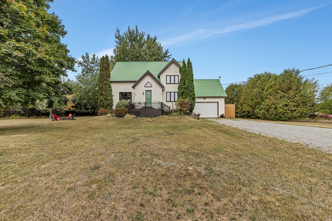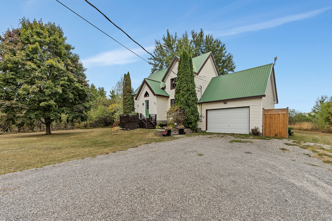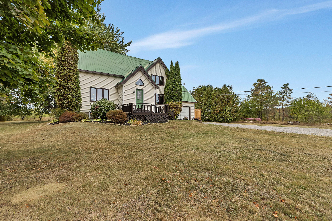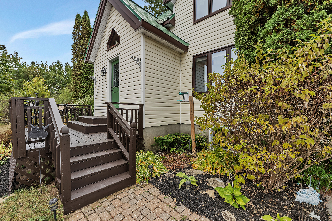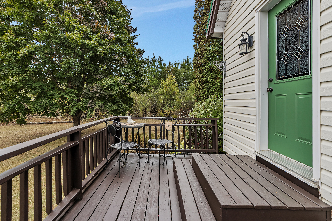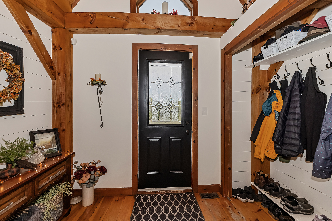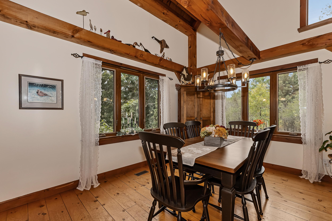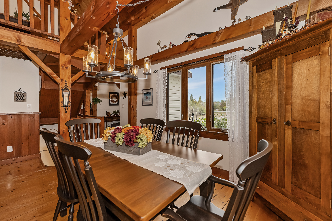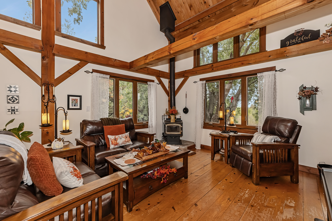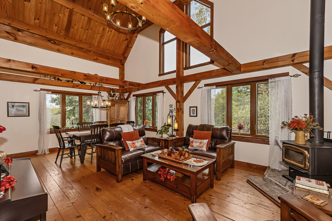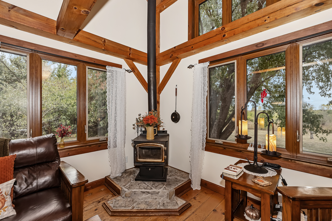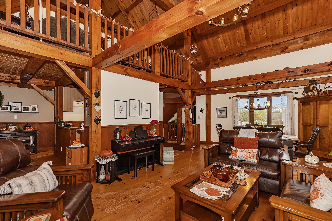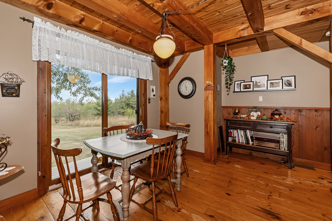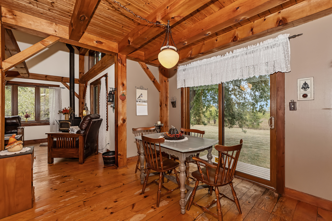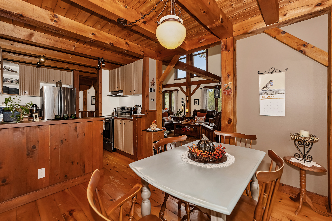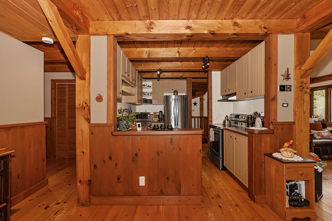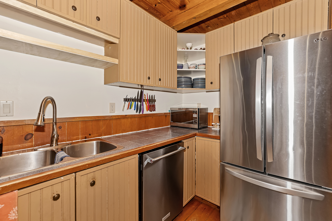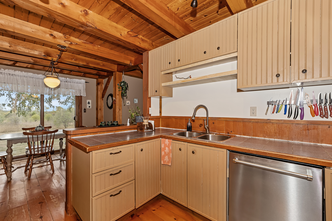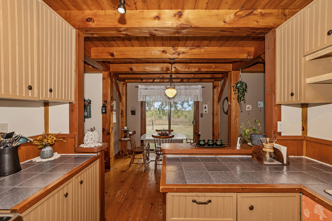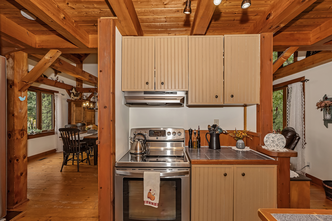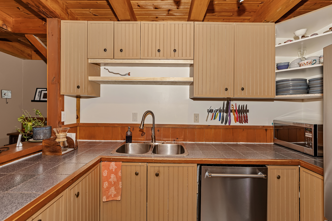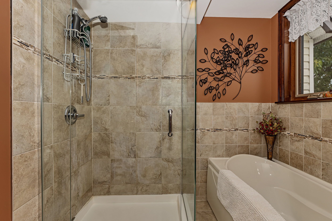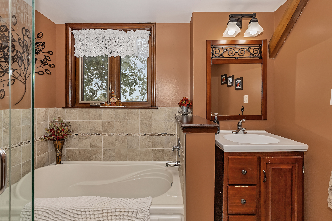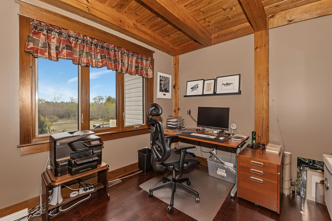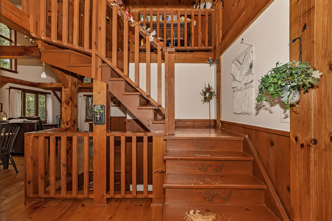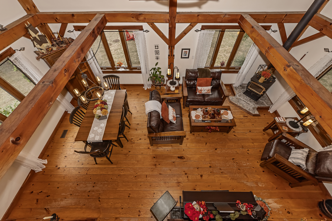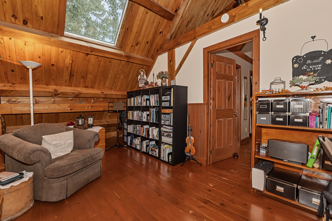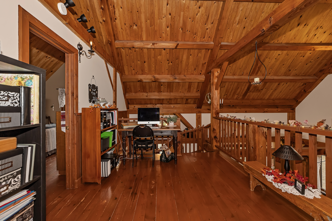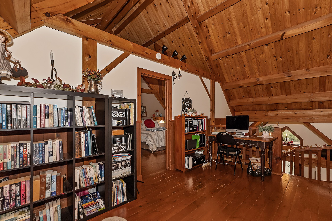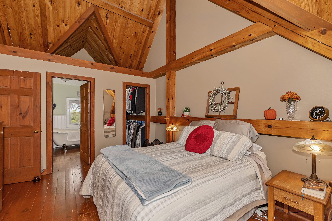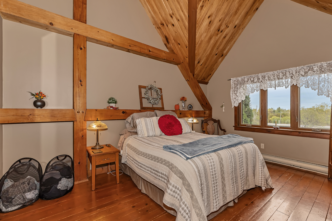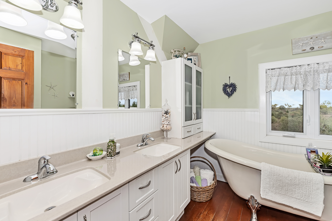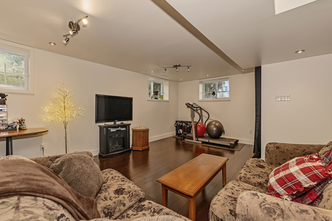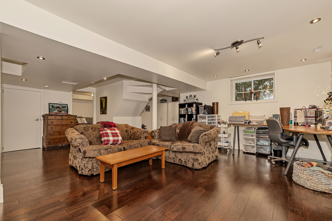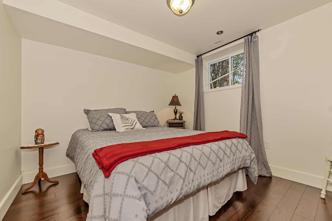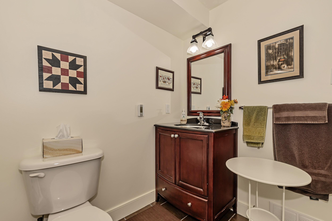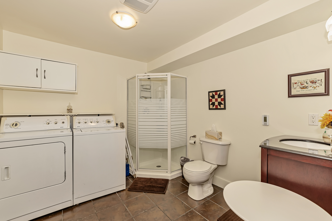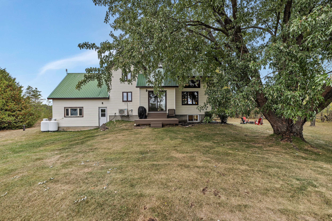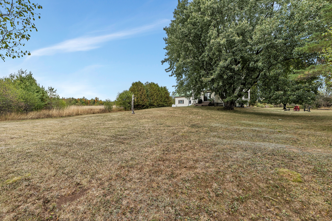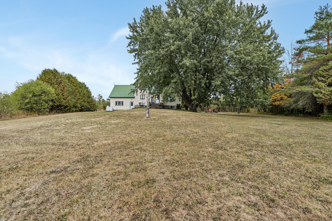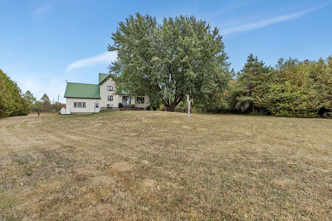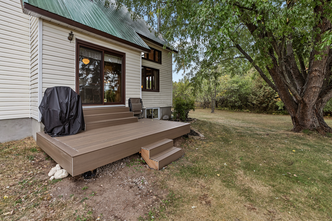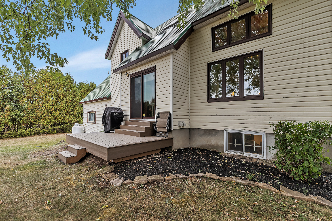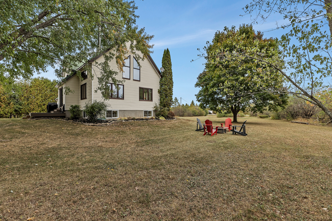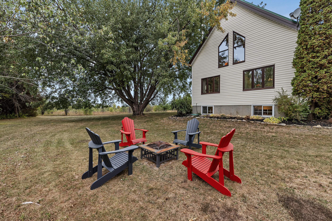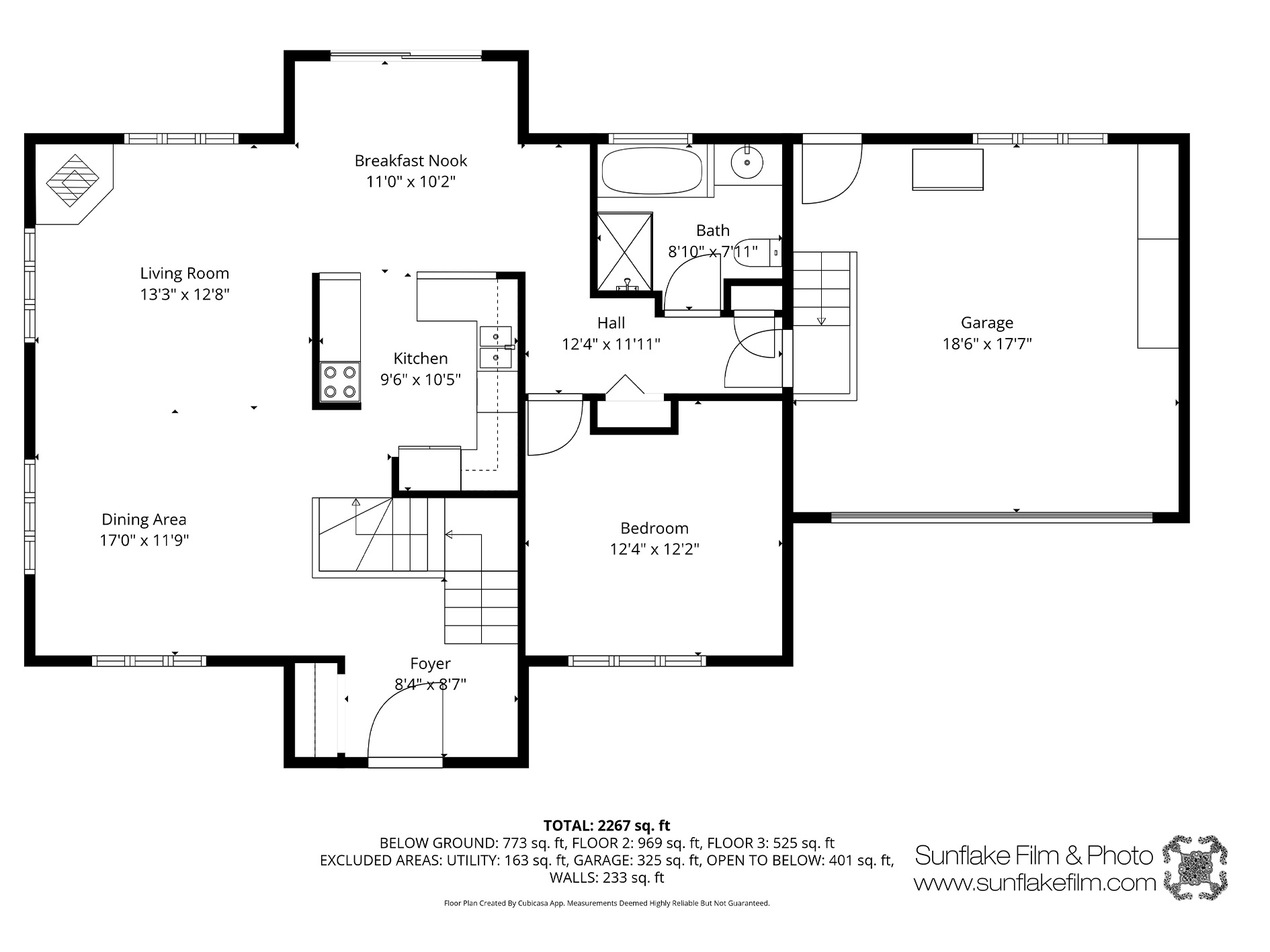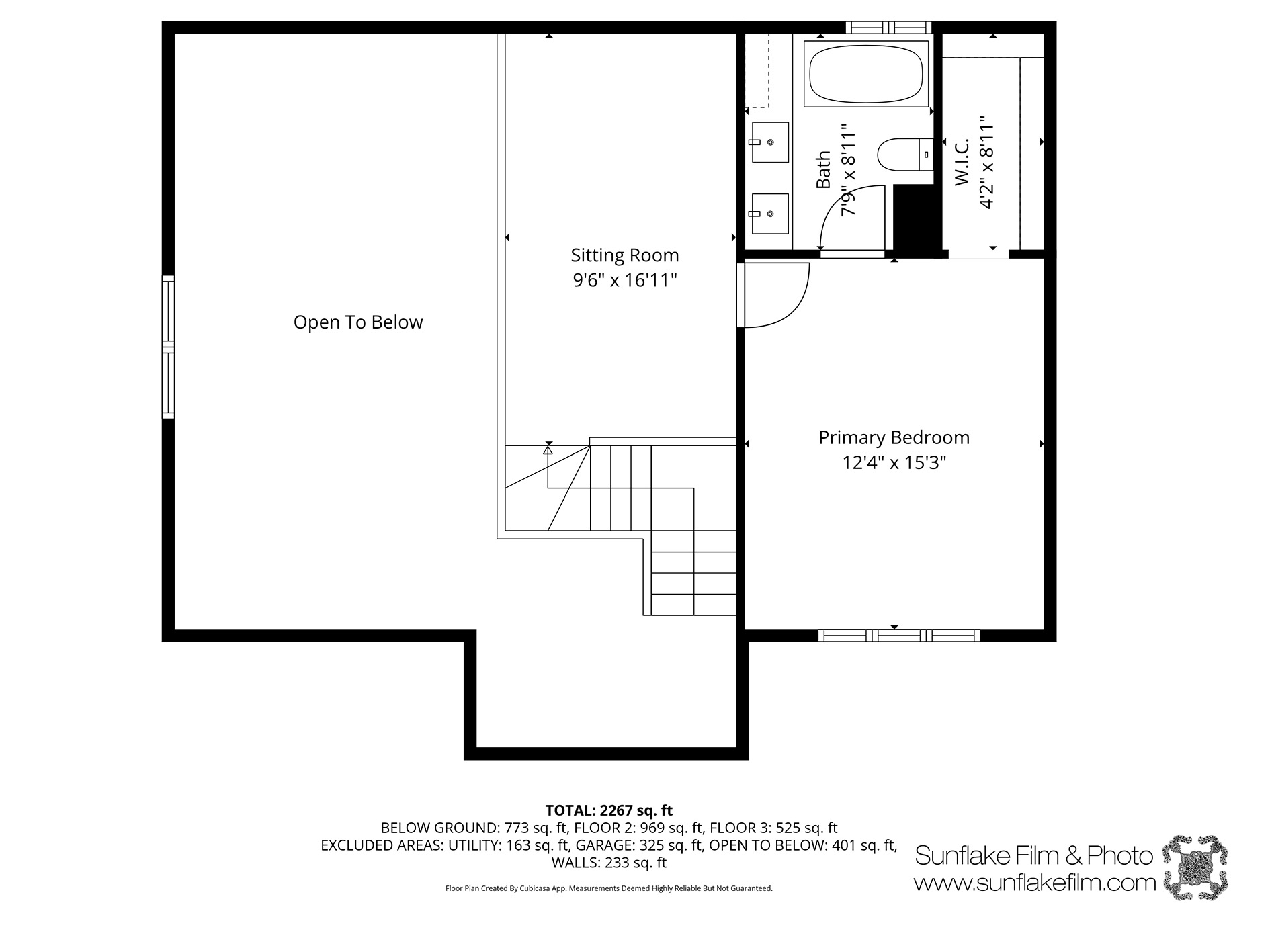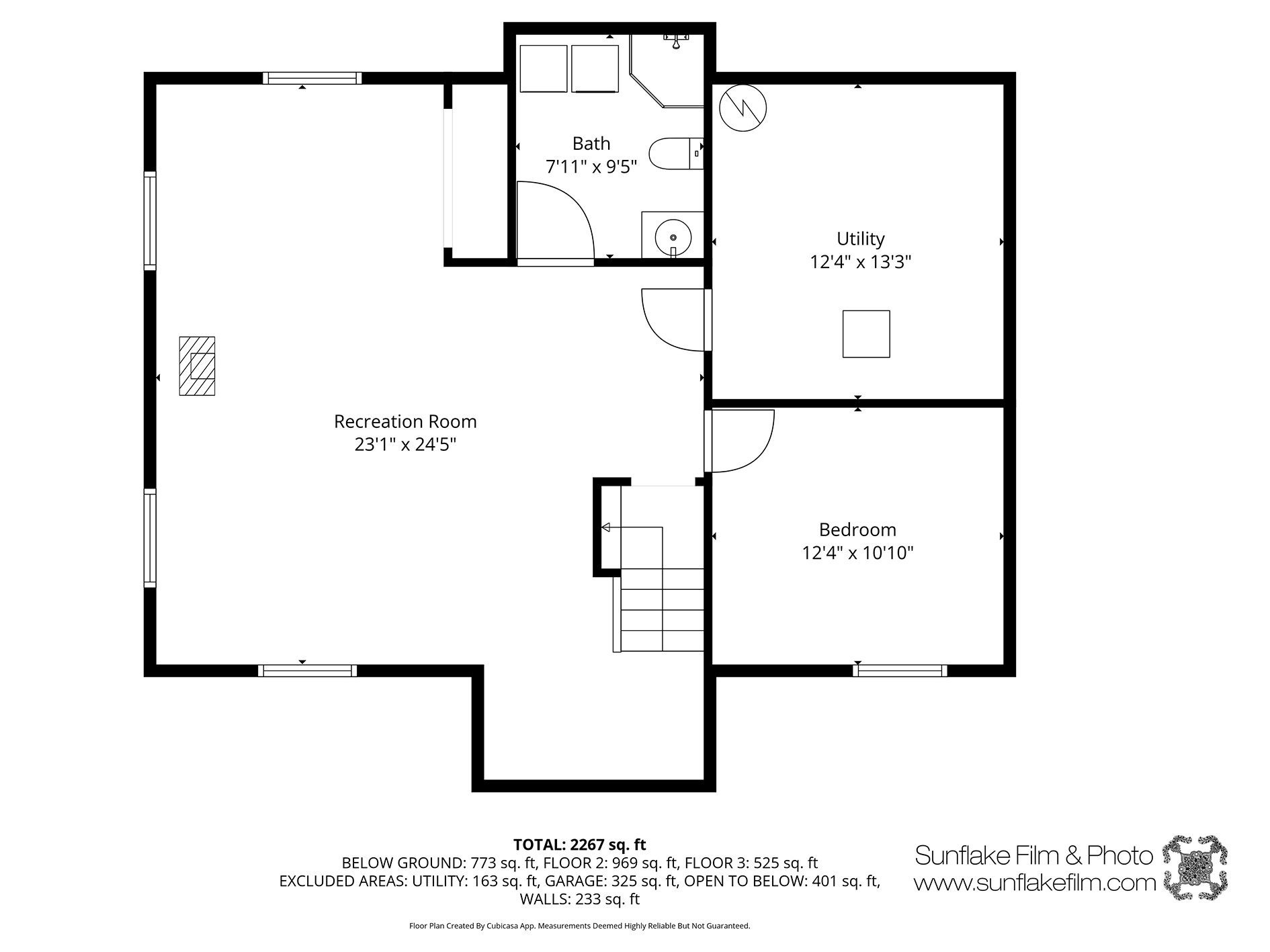6800 Dwyer Hill Road
Price: $649,900
Discover this absolutely charming timber frame home offering the perfect blend of rustic character and modern comfort. Set on over 2.3 acres of private land surrounded by trees, this post-and-beam bungalow with loft is designed for those who want the peace of country living without sacrificing accessibility.
Highlights
-
Warm and inviting post-and-beam construction with soaring 25-ft ceilings
-
Main floor includes a bright kitchen with eat-in area, dining room, spacious living room with exposed beams, a bedroom, and a full bath
-
Open loft level features a home office space and a primary bedroom with ensuite bath and walk-in closet
-
Finished basement with an additional bedroom, full bathroom with in-floor heating, recreation room, laundry, and storage
-
Heated with a modern heat pump and propane furnace backup, plus a cozy wood stove for added charm
-
Attached 1.5-car garage with inside entry and a private driveway with space for 4 additional cars
-
Appliances included: fridge, stove, hood fan, dishwasher, washer, dryer
Location
Nestled in a quiet country setting, this home provides both privacy and convenience. Just a short commute to Kanata and Ottawa, you’ll enjoy the tranquility of rural living with easy access to city amenities.
Floor Plan
-
Main Floor: Kitchen with breakfast area, dining room, living room with vaulted ceilings, bedroom, full bathroom
-
Loft: Den/office area, primary bedroom with ensuite and walk-in closet
-
Lower Level: Recreation room, additional bedroom, full bathroom, laundry, storage
Rooms
| Room Name | Floor | Size (Feet/Inches) |
|---|---|---|
| Foyer | Main | 12’4” x 12’2” |
| Dining Room | Main | 17’0” x 11’9” |
| Living Room | Main | 13’3” x 12’8” |
| Breakfast Area | Main | 11’0” x 10’2” |
| Kitchen | Main | 9’6” x 10’5” |
| Bathroom | Main | 8’10” x 7’11” |
| Bedroom | Main | 12’4” x 12’2” |
| Den | Upper | 9’6” x 16’11” |
| Primary Bedroom | Upper | 12’4” x 15’3” |
| Bathroom | Upper | 7’9” x 8’11” |
| Recreation Room | Lower | 23’1” x 24’5” |
| Bathroom | Lower | 7’11” x 9’5” |
| Bedroom | Lower | 12’4” x 10’10” |
Affordability
- Appliances Included: Stove, Hoodfan, Dishwasher, Fridge, Washer, Dryer
- 2025 Property Taxes: $3,752.10 (estimated)
- Possession: Flexible, 30–59 days

