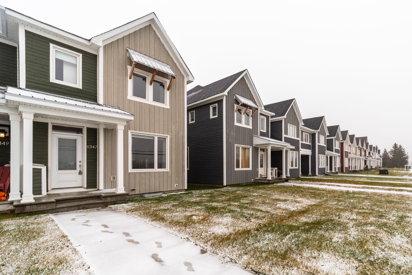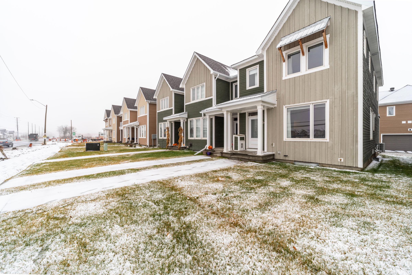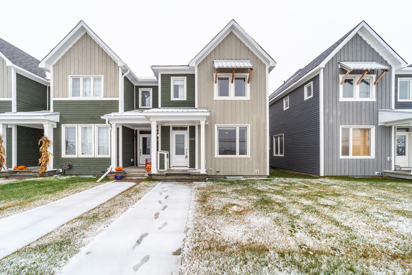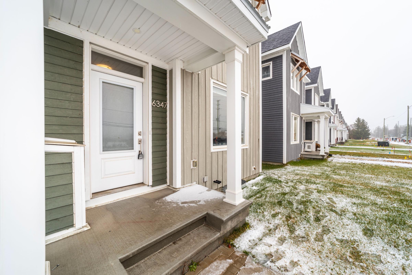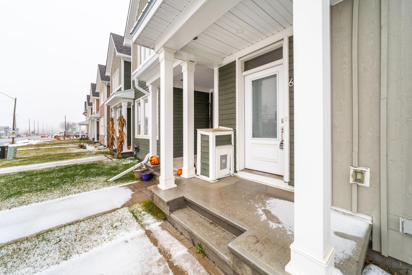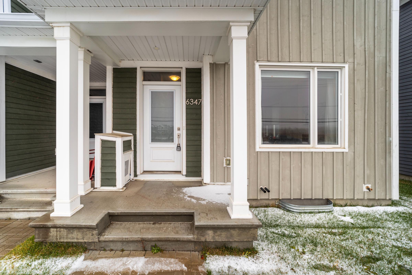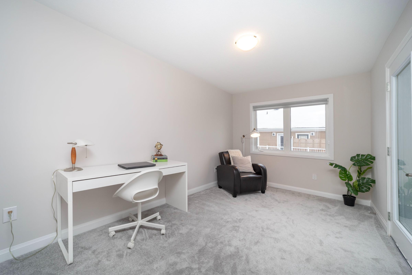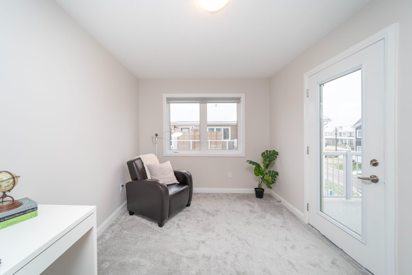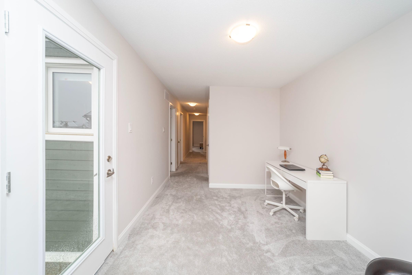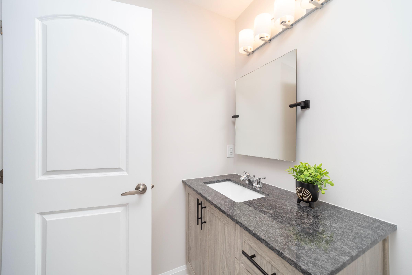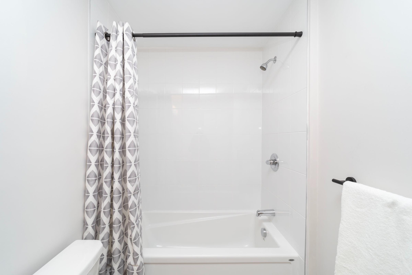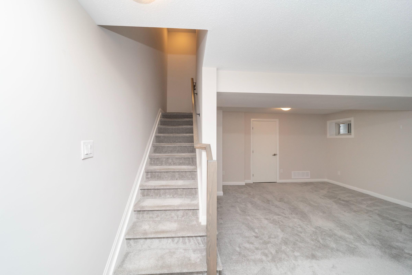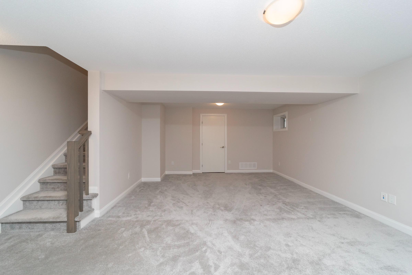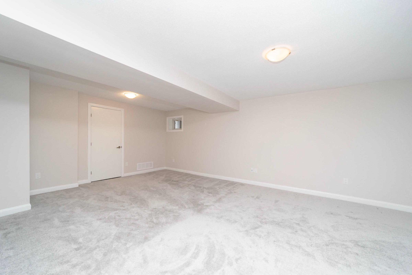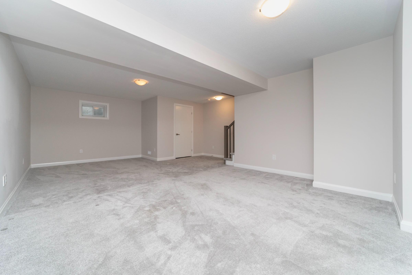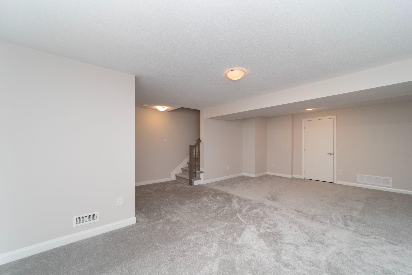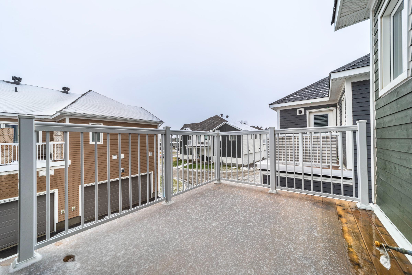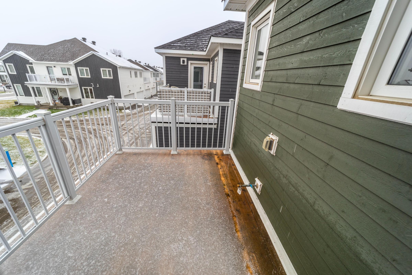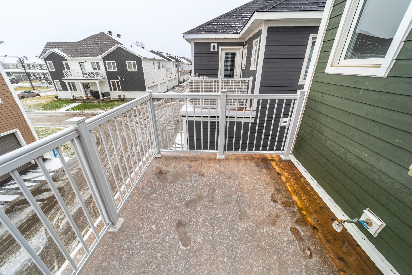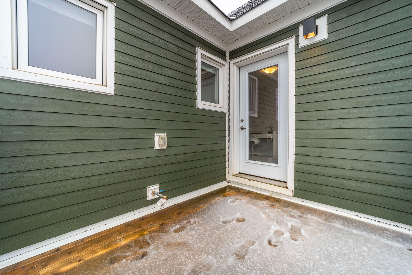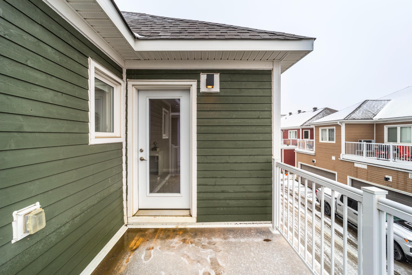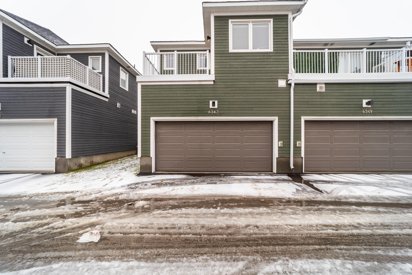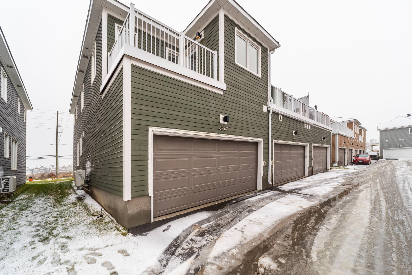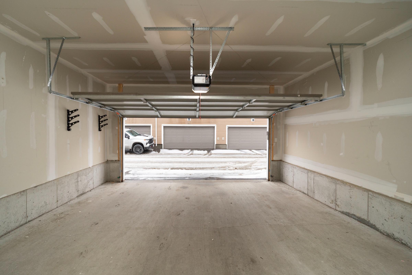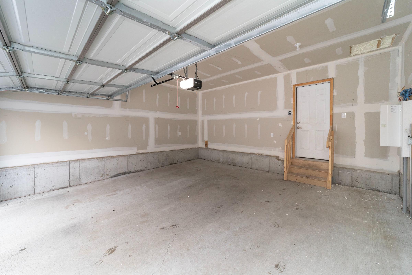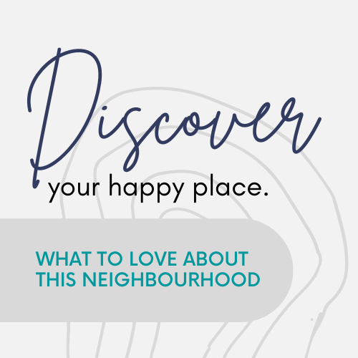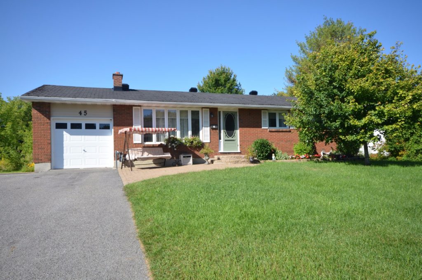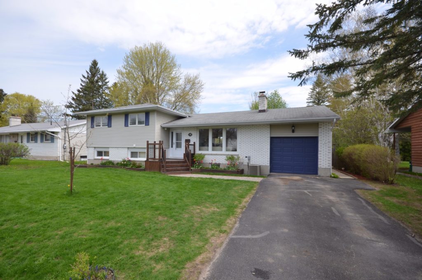6347 Perth Street, Richmond
Price = $579,900
Description:
Discover 6347 Perth St, a 2021-built end unit townhouse in the west end in the charming village of Richmond. With 2,037 sqft of finished space, this home offers an open-concept main floor flooded with natural light from large windows. Hardwood flooring graces the main level, while plush carpeting adorns the upper and basement levels. The kitchen is a culinary haven with quartz countertops, stainless steel appliances, and a spacious pantry. Upstairs boasts three large bedrooms and the primary bedroom features a walk-in closet and ensuite bathroom with quartz countertops. The second-level laundry adds convenience. You will also find a second level open loft area which leads out to a private balcony. Inside entry to the double car garage ensures easy access. The fully finished basement provides versatile living space. This beautifully finished property is ready for quick possession. 24 hour irrevocable on all offers.
Legal Description:
| PART BLOCK 275 PLAN 4M-1674, PART 3 PLAN 4R-33794. SUBJECT TO AN EASEMENT AS IN OC2337841 SUBJECT TO AN EASEMENT AS IN OC2337941 SUBJECT TO AN EASEMENT IN GROSS AS IN OC2338181 SUBJECT TO AN EASEMENT AS IN OC2338203 TOGETHER WITH AN EASEMENT OVER PART BLOCK 275 PLAN 4M-1674, PART 2 PLAN 4R-33794 AS IN OC2429222 SUBJECT TO AN EASEMENT IN FAVOUR OF PART BLOCK 275 PLAN 4M-1674, PART 2 PLAN 4R-33794 AS IN OC2429222 CITY OF OTTAWA |
Property Structure Information:
Style of Dwelling: Row Unit
Type of Dwelling: Two Storey
Year Built: 2021/approx
Roof Description: Ashphalt Shingle
Foundation: Poured Concrete
Garage: 2 Garage Attached
Floor Coverings: Carpet Wall to Wall, Hardwood, Tile
Exterior Finish: Siding
Water supply: Municipal
Sewer type: Sewer Connected
HVAC: Forced Air, Natural Gas
Central A/C: Central
Room Details:
| Room | Floor Level | Size | Size | |
| Living Room | Main | 12’1″ | x | 20’4″ |
| Foyer | Main | |||
| Kitchen | Main | 11’6″ | x | 10’3″ |
| Primary Bedroom | 2nd | 13’5″ | x | 13″ |
| Bedroom | 2nd | 9’6″ | x | 11’2″ |
| Bedroom | 2nd | 9’6″ | x | 11′ |
| Recroom | Lower | 17’10” | x | 23’1″ |
| Ensuite 3Pc | 2nd | |||
| Loft | 2nd | 9’2″ | x | 13’11” |
Additional Information
Appliances Included:
- Dishwasher
- Dryer
- Microwave/Hood Fan
- Refrigerator
- Stove
- Washer
Neighbourhood Information




