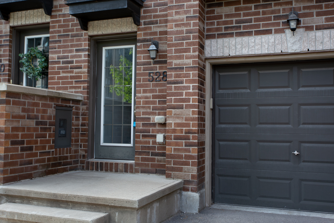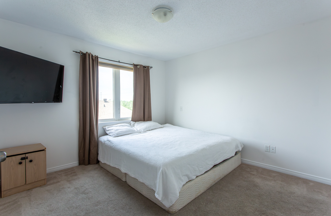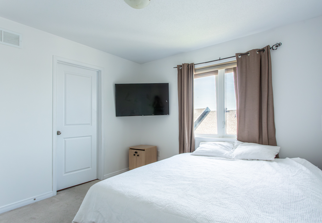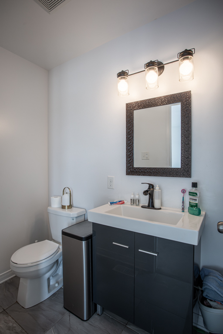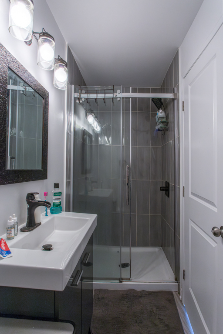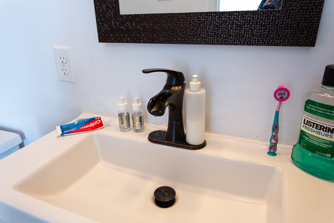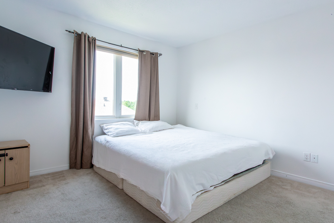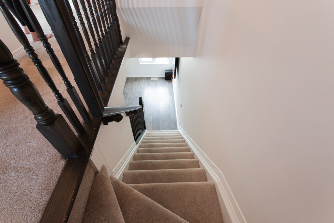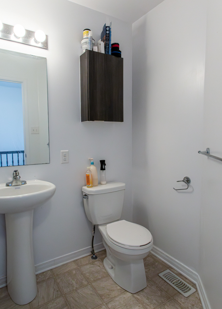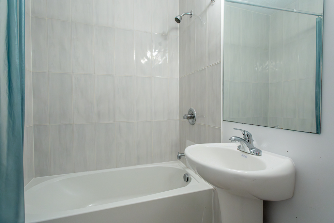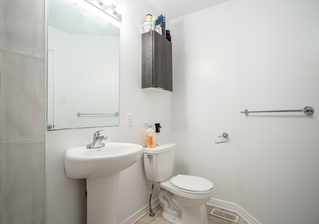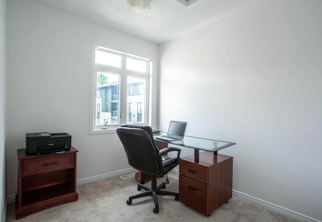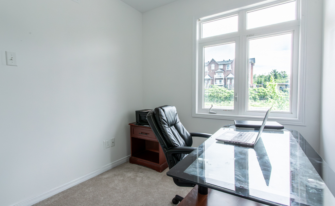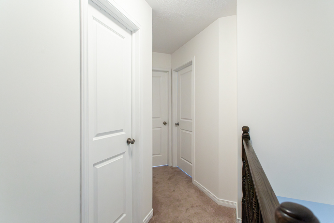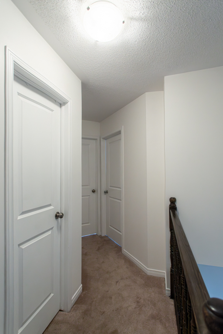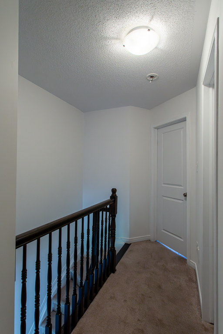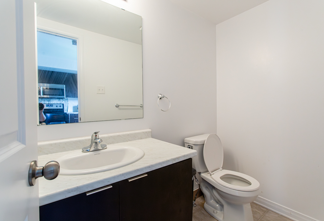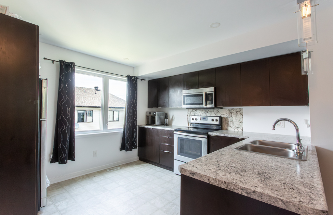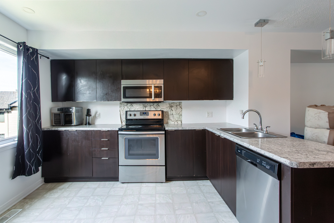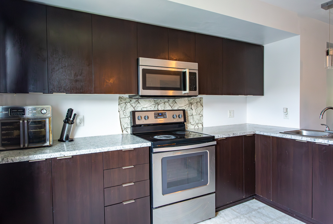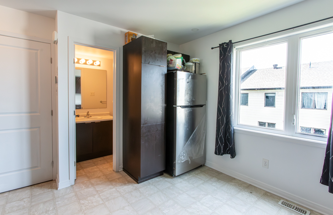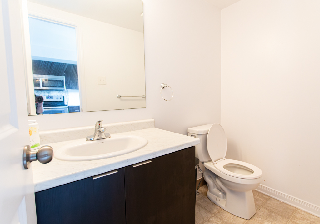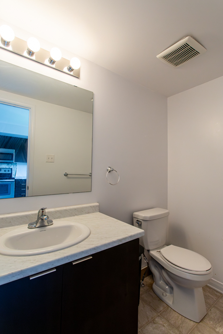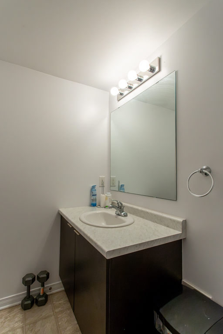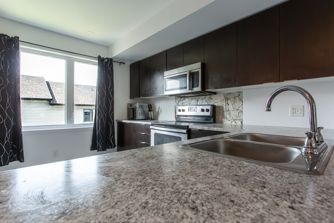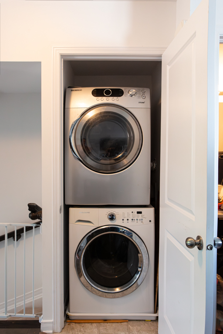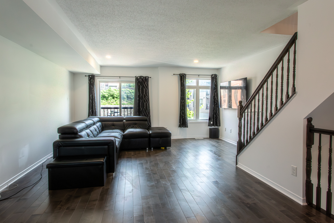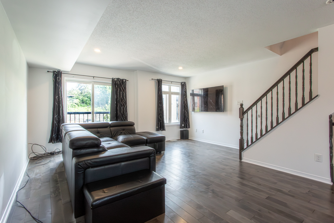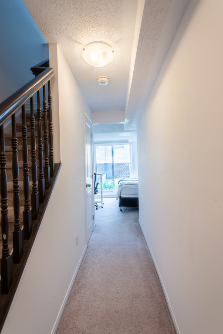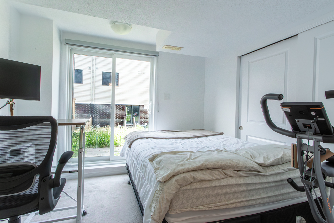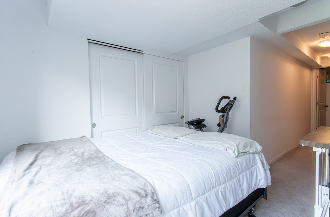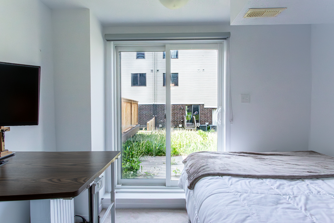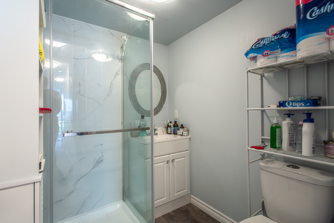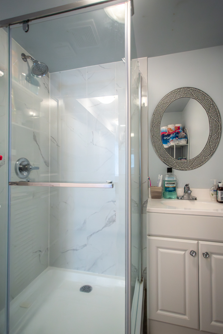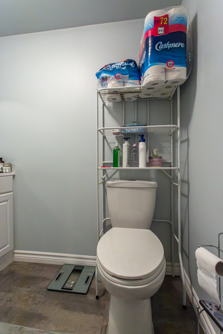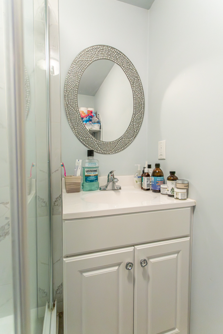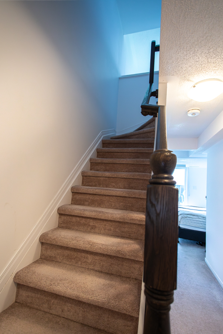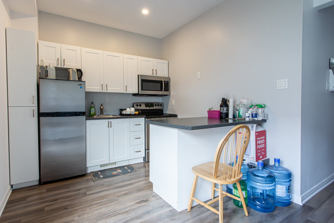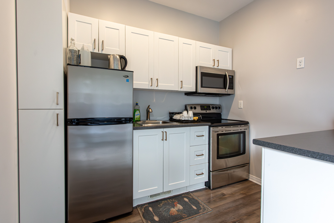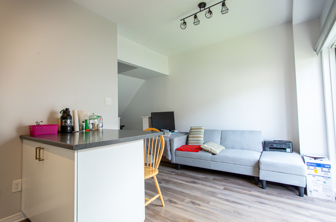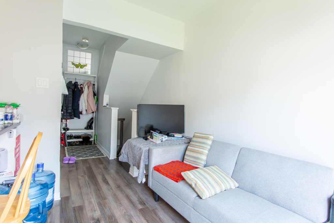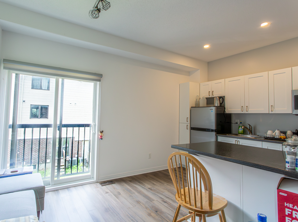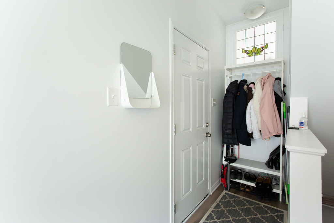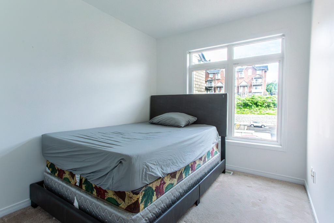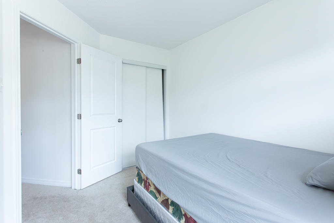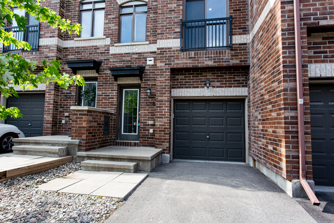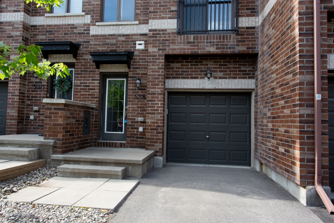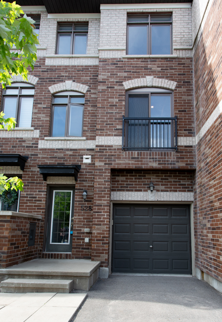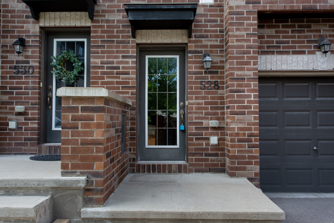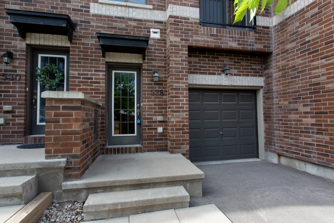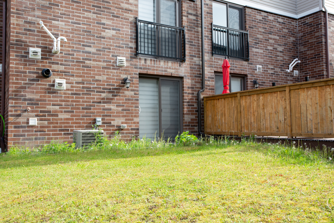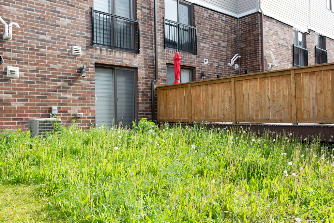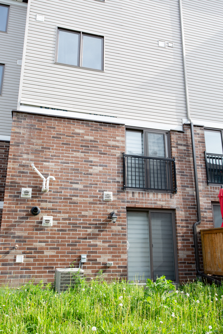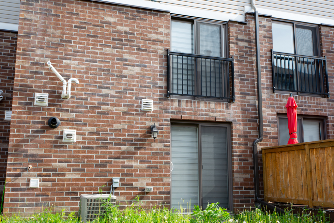528 Recolte Pvt
Price = $569,900
Description:
This beautiful and unique townhome offers 3+1 bedrooms, 4 bathrooms. Great opportunity for first time buyers and savvy investors. The second level offers a bright family room, open concept kitchen with stainless steel appliances, a powder room and laundry. The 3rd level features the primary bedroom with a private ensuite. The other 2 good sized bedrooms & a full bath complete this level. Own this house and pay a fraction of your mortgage as there is an in-law suite with a tenant who is happy to stay. A great and quiet tenant paying $1,000 per month, the in-law suite is accessed via the garage. It can be re-converted & connected to the main floor with a door beside the staircase. Inclusions Include: 2 fridges, 2 stoves, 2 washers, 2 dryers, window blinds. Conveniently situated with easy access to HWY 174, Place D’Orleans mall, Restaurants & excellent access to public transit & LRT. Snow removal in POTL.
Legal Description:
PART BLOCK 4 PLAN 4M-1542, BEING PARTS 30 & 31 ON 4R-30528. TOGETHER WITH AN UNDIVIDED COMMON INTEREST IN OTTAWA-CARLETON COMMON ELEMENTS CONDOMINIUM CORPORATION NO. 1029. SUBJECT TO AN EASEMENT AS IN OC1723609 SUBJECT TO AN EASEMENT AS IN OC1723610 SUBJECT TO AN EASEMENT IN GROSS AS IN OC1723611 SUBJECT TO AN EASEMENT AS IN OC1828333 SUBJECT TO AN EASEMENT FOR ENTRY UNTIL 2022/10/05 AS IN OC1937264 SUBJECT TO AN EASEMENT OVER PARTS 30 & 31 ON 4R-30528 IN FAVOUR OF PARTS 28 & 29 ON 4R-30528 AS IN OC1937264 SUBJECT TO AN EASEMENT OVER PARTS 30 & 31 ON 4R-30528 IN FAVOUR OF PART 32 ON 4R-30528 AS IN OC1937264 OC1976843 TOGETHER WITH AN EASEMENT OVER PARTS 24, 27, 28, 29, 32 AS IN OC1937264 SUBJECT TO AN EASEMENT IN GROSS AS IN OC1948533 SUBJECT TO AN EASEMENT IN FAVOUR OF PART BLOCK 4, PLAN 4M-1542, PARTS 1, 34, 48, 49, 50, 51 AND 60, PLAN 4R-30528 AS IN OC1970461 SUBJECT TO AN EASEMENT OVER PART 31 ON 4R-30528 IN FAVOUR OF PT BLOCK 4 PLAN 4M-1542 BEING PART 32 ON 4R-30528 AS IN OC1977027 CITY OF OTTAWA
Property Structure Information:
Style of Dwelling: Row Unit
Type of Dwelling: 3 Storey
Year Built: 2017/approx
Roof Description: Ashphalt Shingle
Foundation: Poured Concrete
Garage: Single Garage
Floor Coverings: Hardwood, Laminate, Tile
Exterior Finish: Brick, Siding
Water supply: Municipal
Sewer type: Sewer Connected
HVAC: Forced Air, Natural Gas
Central A/C: Yes
Assoc/POTL Fee: $80.00/Month includes Snow Removal
Room Details:
| LIVRM | 2nd | 10’1″ x 16’1″ |
| DINRM | 2nd | 7’2″ x 14’0″ |
| KITCH | 2nd | 12’8″ x 11’9″ |
| PBATH | 2nd | 6’8″ x 3’8″ |
| PRBED | 3rd | 11’7″ x 12’1″ |
| BEDRM | 3rd | 10’6″ x 8’1″ |
| BEDRM | 3rd | 10’6″ x 7’9″ |
| LIVRM | Main | 8’10” x 8’2″ |
| BEDRM | Lower | 9’5″ x 8’10” |
Additional Information
Appliances Included:
- Dishwasher,
- Dryer,
- Microwave/Hood Fan,
- Refrigerator,
- 2 Stoves,
- 2 Fridges

