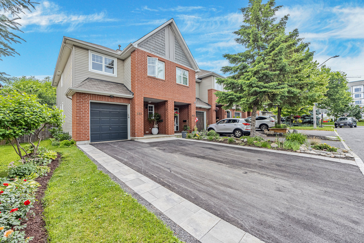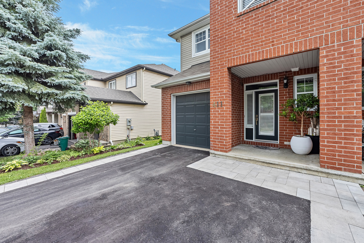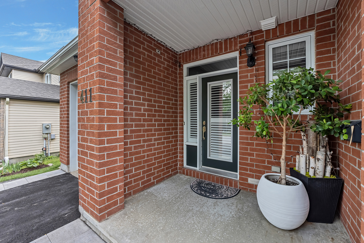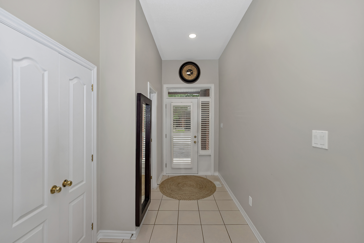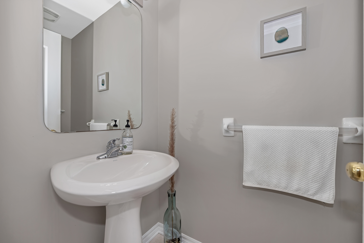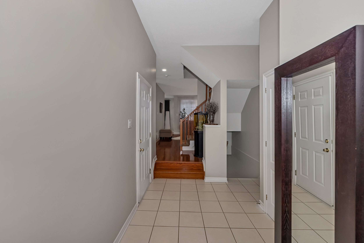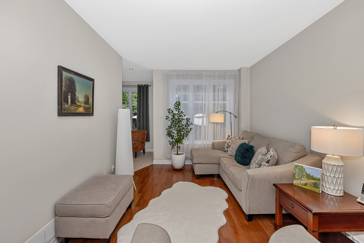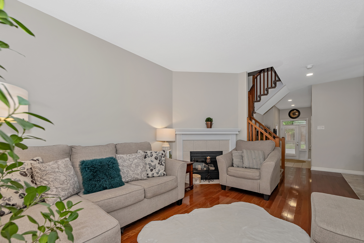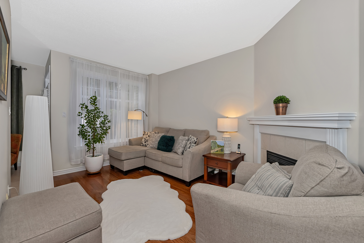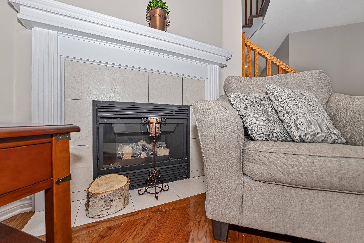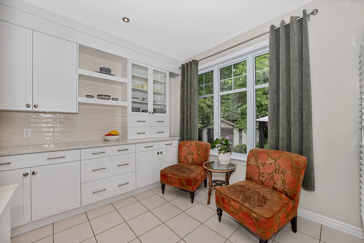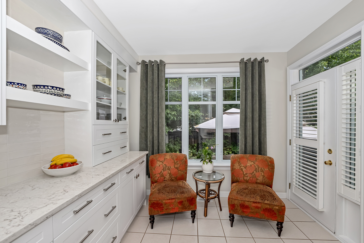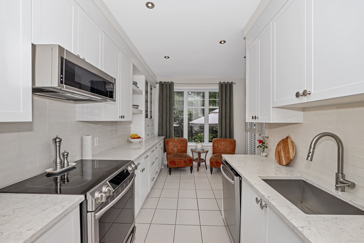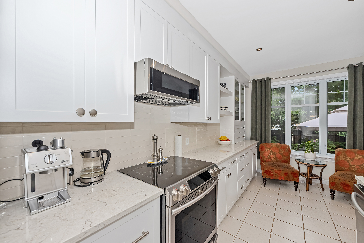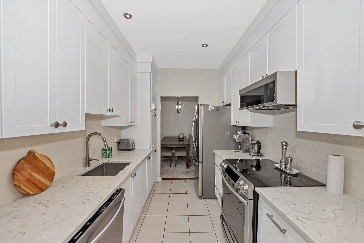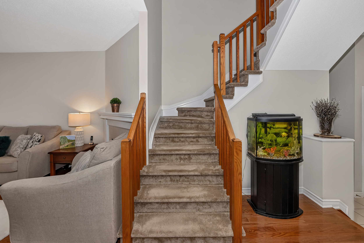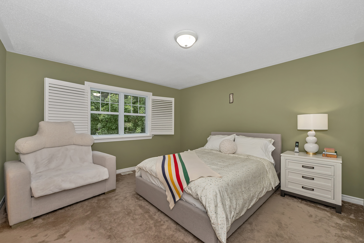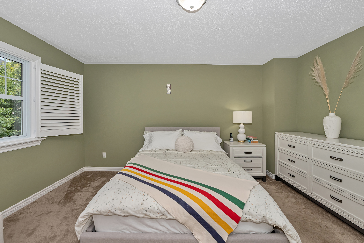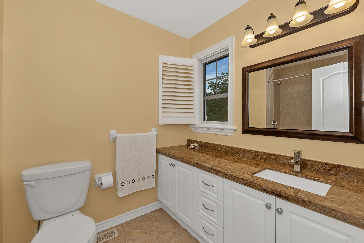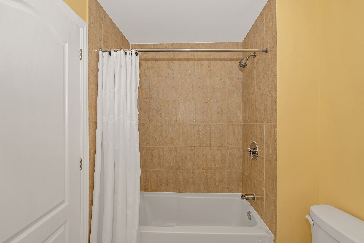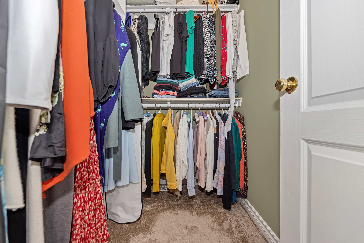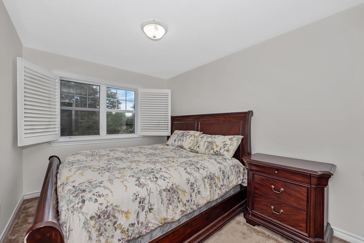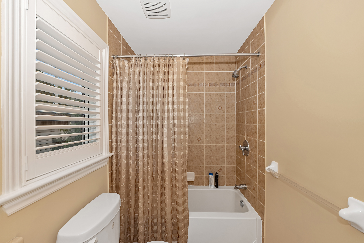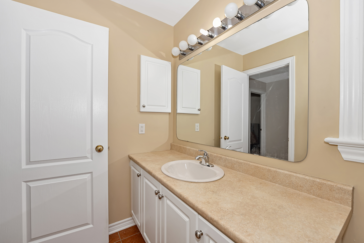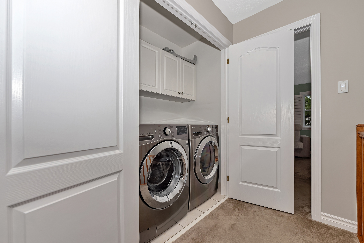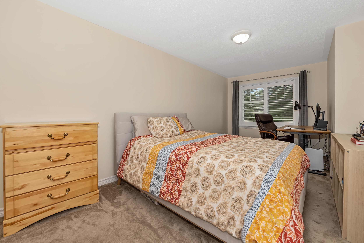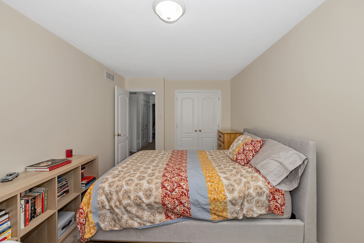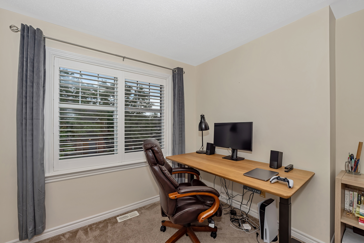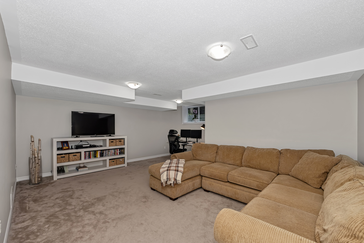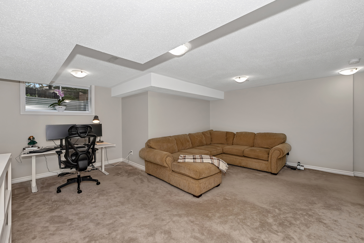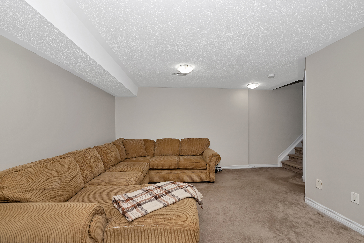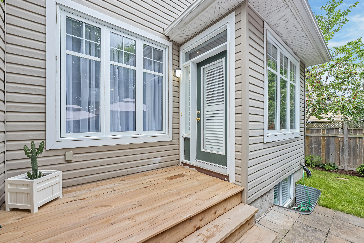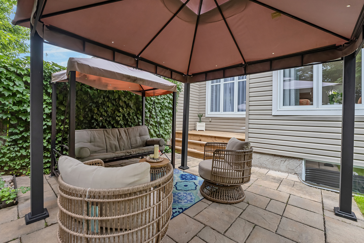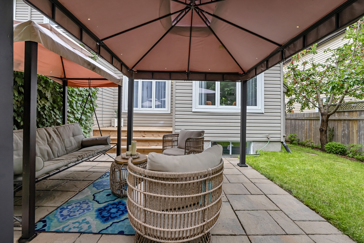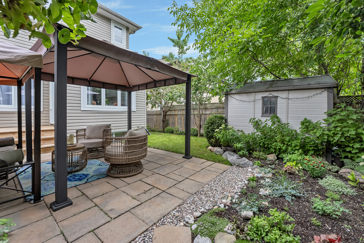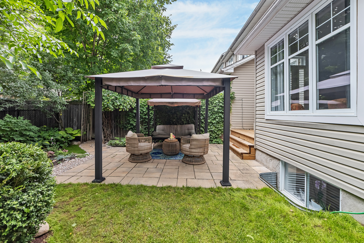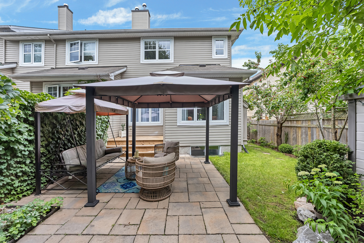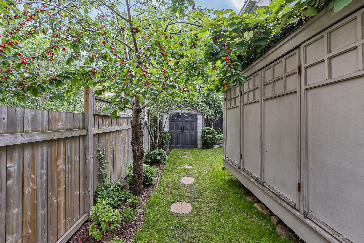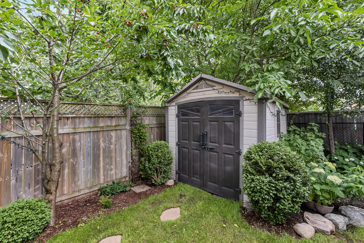411E Cache Bay Crescent
Price = $684,900
MLS®#: X12271918
🏡 Just Listed: 3-Bedroom End Unit Townhome in Findlay Creek – $684,900
📍 411 E Cache Bay Crescent, Ottawa, ON
Welcome to 411 Cache Bay Crescent, a beautifully maintained 3 bed, 3 bath end unit townhome in the heart of the sought-after Findlay Creek community. This home offers over 2,150 sq. ft. of living space (per MPAC) and over $50,000 in thoughtful updates. From the charming front porch to the manicured backyard oasis, every inch of this home is designed for comfort, flow, and modern living.
The open-concept main floor is bright and inviting, with California shutters, gleaming hardwood floors, and seamless sightlines between the living, dining, and kitchen areas. The chef’s kitchen features quartz countertops, stainless steel appliances, pot lights, and plenty of room to cook and gather.
Upstairs, the spacious primary suite offers a large walk-in closet and a beautifully updated 4-piece ensuite. Two additional bedrooms, a full bath, and an upstairs laundry room make family life easy and convenient.
The finished basement adds extra flexible space—perfect for a home office, playroom, or media room. Outside, enjoy a fully fenced backyard with a new deck, gazebo, gardens, and fruit trees—your private retreat right at home.
This home is truly move-in ready and nestled in a vibrant, growing neighbourhood close to parks, schools, transit, shopping, and more.
✨ Property Highlights:
🛏 3 bedrooms, including a large primary suite with walk-in closet
🛁 3 bathrooms (2 full + 1 powder)
🍽 Bright, open-concept main floor with California shutters
🍳 Renovated kitchen with quartz countertops, stainless steel appliances & pot lights
🧺 Convenient second-floor laundry room
🔥 Finished basement ideal for home office or family room
🌳 Fully fenced backyard with new patio, gazebo, gardens & fruit trees
🚗 Attached garage + 2 driveway spots (3 total parking spaces)
❄️ Central air conditioning & gas forced air heating
📦 Over $50,000 in recent updates
🔒 Security features: smoke & CO detectors
📍 Prime Findlay Creek location near shops, parks, schools, restaurants & transit
📐 Floor Plan:
-
Living Room: 3.2m x 4.3m
-
Kitchen: 2.6m x 6.8m
-
Primary Bedroom: 4.3m x 3.6m
-
Bedroom 2: 3.3m x 3.1m
-
Bedroom 3: 3.2m x 3.0m
-
Basement Office/Rec Room: 5.2m x 5.0m
-
Approx. 2,150 sq. ft. above grade (per MPAC)
💰 Affordable Freehold Living:
-
Property Taxes: $4,331.62/year (2025)
-
Year Built: 2005
-
Heating: Gas, forced air
-
A/C: Central air
-
Possession: Flexible – August 29, 2025 or later
-
Inclusions: Stove, fridge, range microwave, dishwasher, washer, dryer, garage door opener
-
Exclusions: Dining room chandelier
-
Rental Items: Hot water tank




