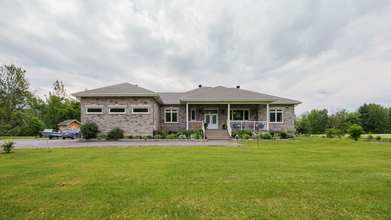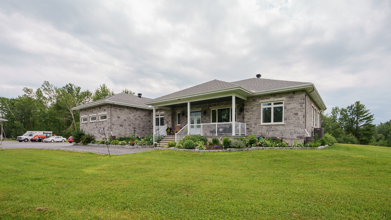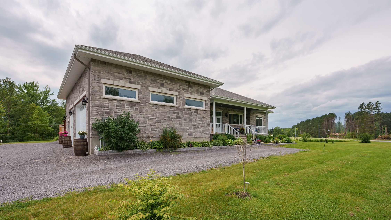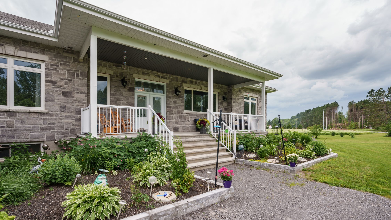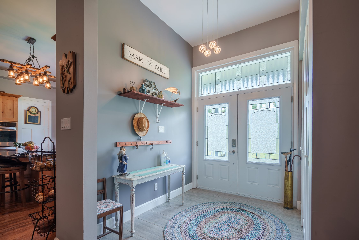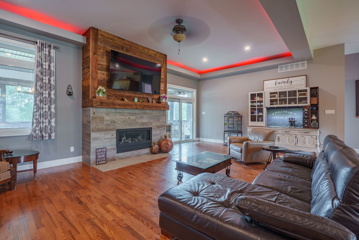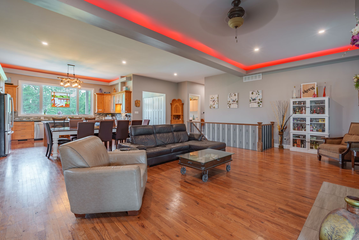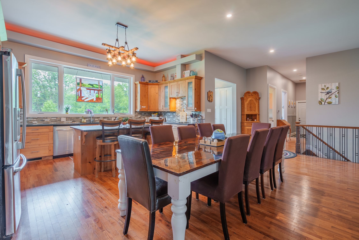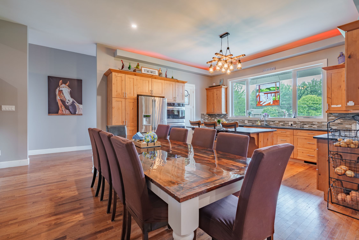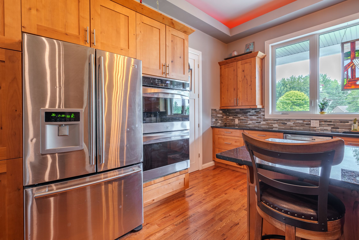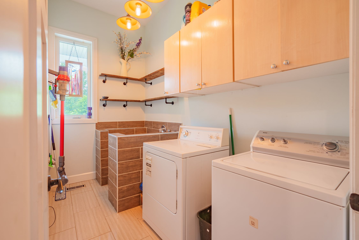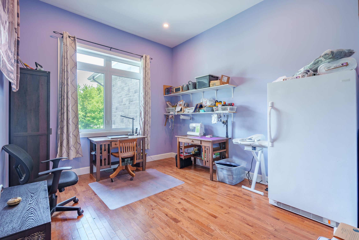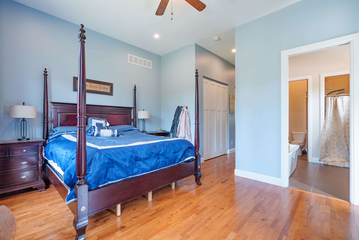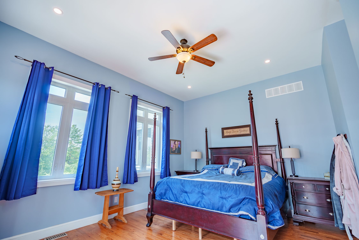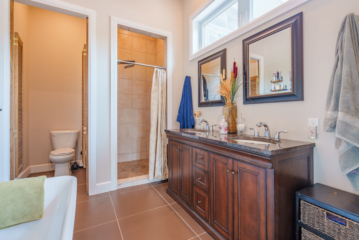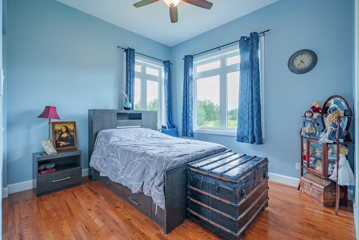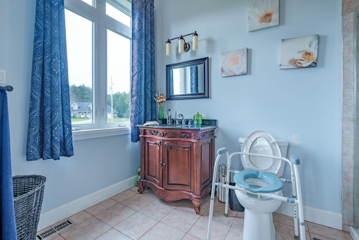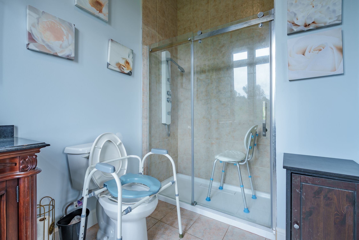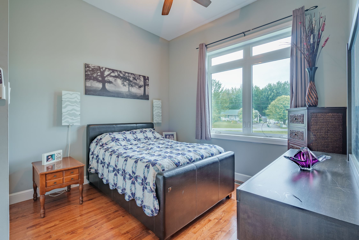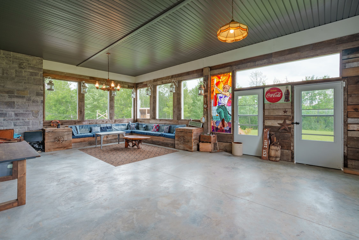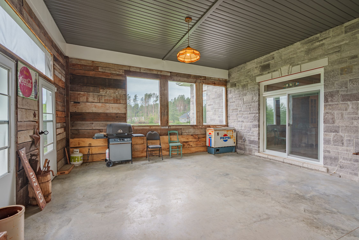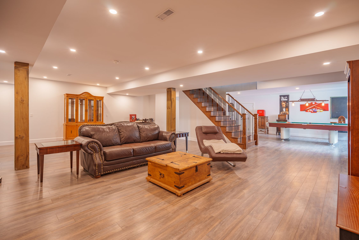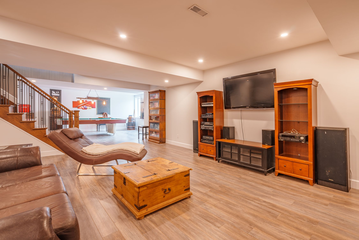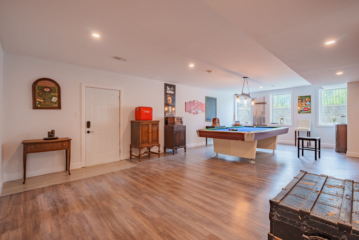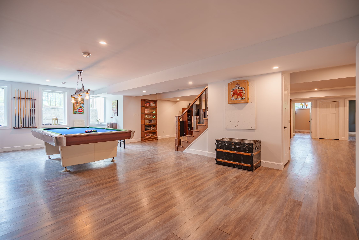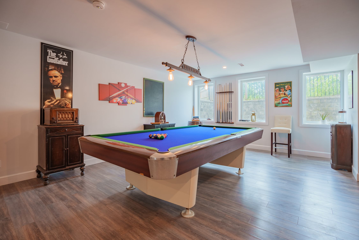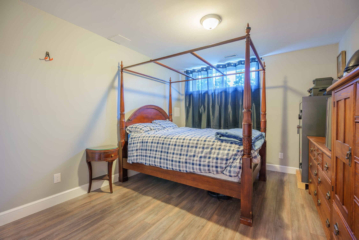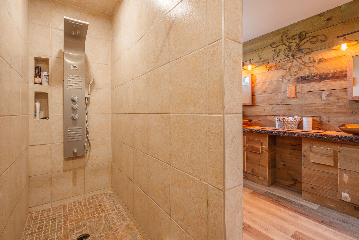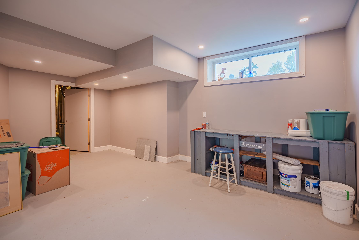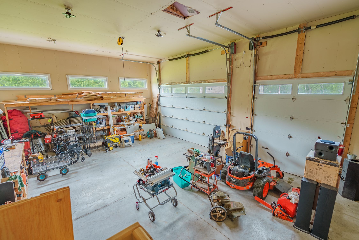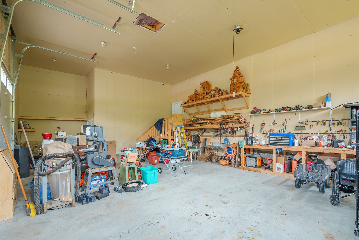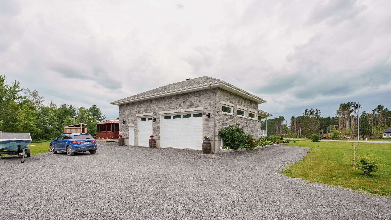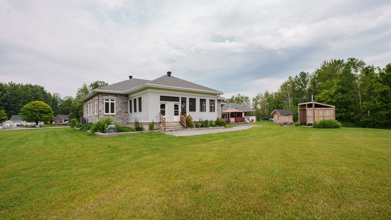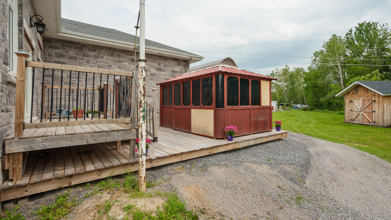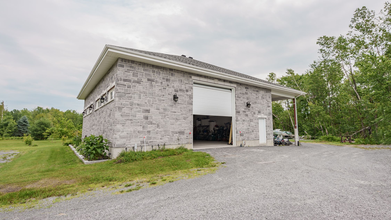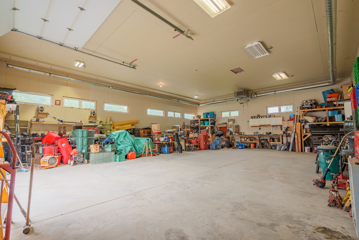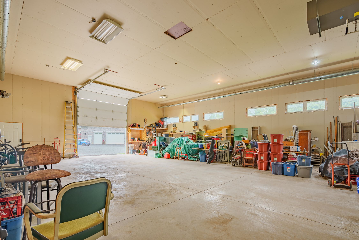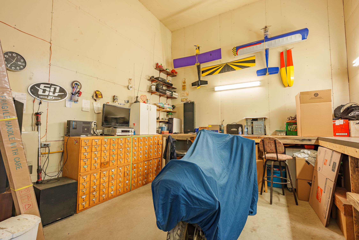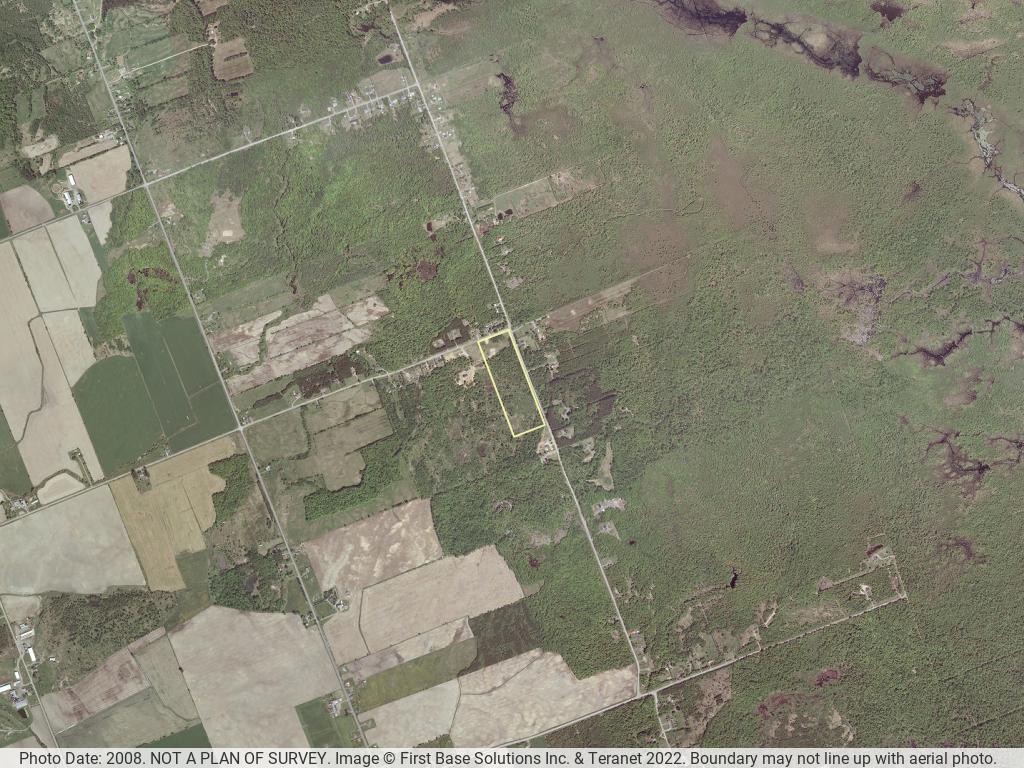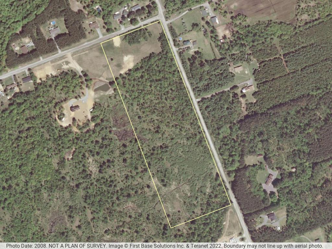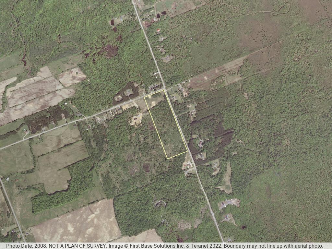3084 Henri Rd. Clarence – Rockland
Price = $1,400,000
Description:
Legal Description:
PT LT 8 CON 2 CLARENCE BEING PARTS 2 & 3 PLAN 50R9400; SAVE AND EXCEPT PART 1, PLAN 50R10233; CLARENCE-ROCKLAND
Property Structure Information:
Style of Dwelling: Detached
Type of Dwelling: Bungalow
Year Built: 2017/approx
Lot Size: 18.081 acres
Roof Description: Asphalt shingle
Foundation: Poured Concrete
Garage: 3+ Garage Attached, Inside Entry, 3+ Garage Detached
Floor Coverings: Hardwood, Tile
Exterior Finish: Stone, Siding
Site Influences: Deck, Family Oriented, Fenced Yard, Public Transit Nearby, Shopping Nearby
Water supply: Dug Well
Sewer type: SepticConnected
HVAC: Forced Air, Propane
Central A/C: Yes
Room Details:
| Foyer | Main | 9’7″ | 8’9″ |
| Dining Room | Main | 17’4″ | 6′ |
| Kitchen | Main | 17’4″ | 8’9″ |
| Living | Main | 27’1 | 23’11” |
| Laundry | Main | 11’10” | 5’10” |
| Primary | Main | 17′ | 13’2″ |
| Primary Ensuite | Main | 13’4″ | 8’8″ |
| Office | Main | 13’6″ | 12’6″ |
| Bed 2 | Main | 13’4″ | 11’10” |
| Bed 2 Ensuite | Main | 11’10” | 6’10” |
| Family Bath | Main | 11’10” | 6’4″ |
| Bed 3 | Main | 12’6″ | 11’10” |
| Sunroom | Main | 32’6″ | 19’10” |
| Bed 4 | Lower | 17′ | 14′ |
| Bed 5 | Lower | 17′ | 11’11” |
| Bath | Lower | 17′ | 8′ |
| Family Room | Lower | 31’8″ | 25’10” |
| Rec Room | Lower | 30’10” | 16’8″ |
| Hobby Room | Lower | 20’4″ | 14′ |
| Attached Garage | 80’5″ | 24’8″ | |
| Detached Garage | 50’11” | 41’5″ | |
| Workshop | 16’2″ | 15′ |
Additional Information
Appliances Included:
- Kitchen Fridge,
- Stove,
- Dishwasher,
- Hood fan,
- Washer,
- Dryer,
- Basement Fridge,
- Pool equipment and accessories

