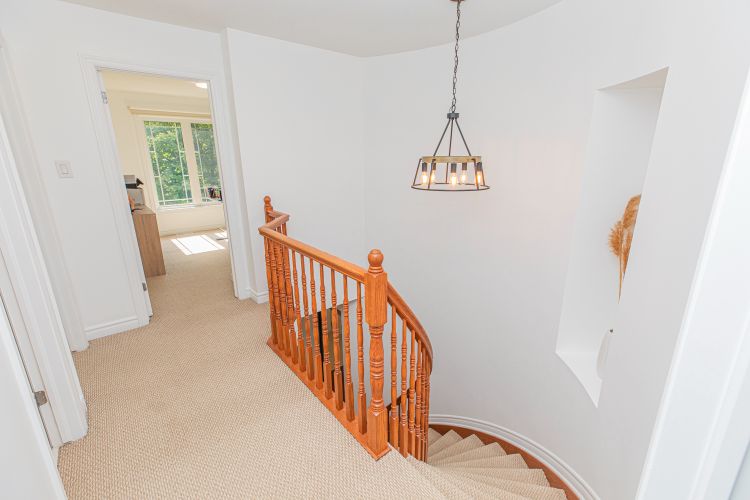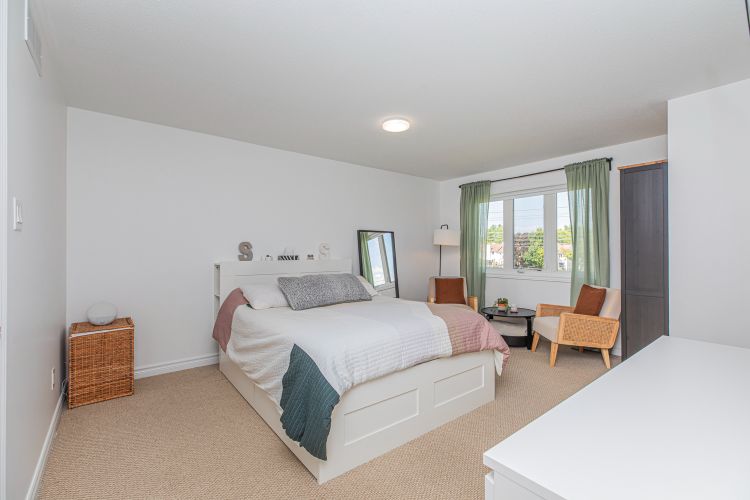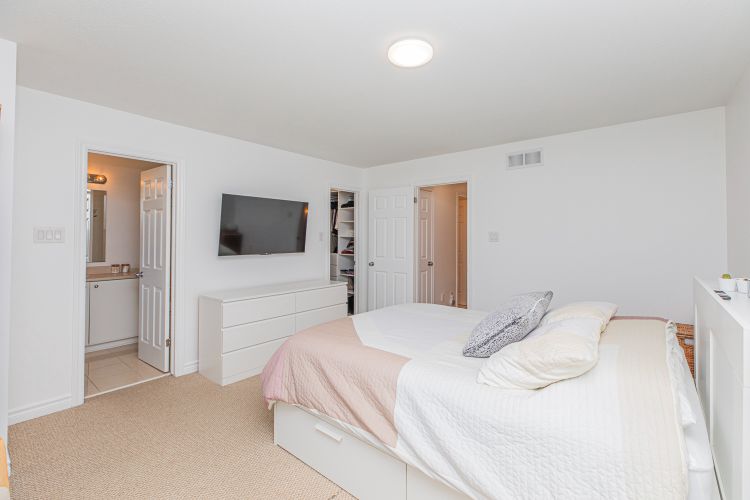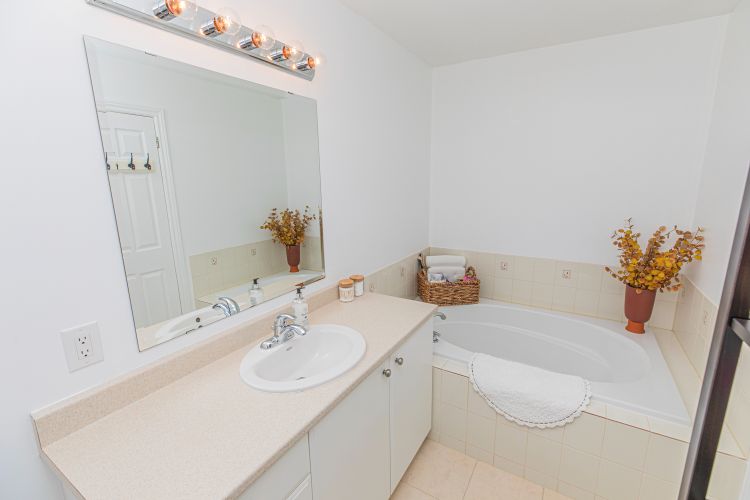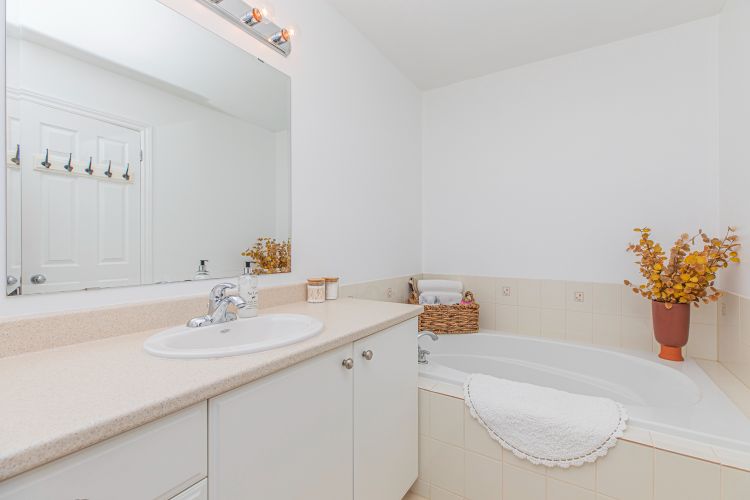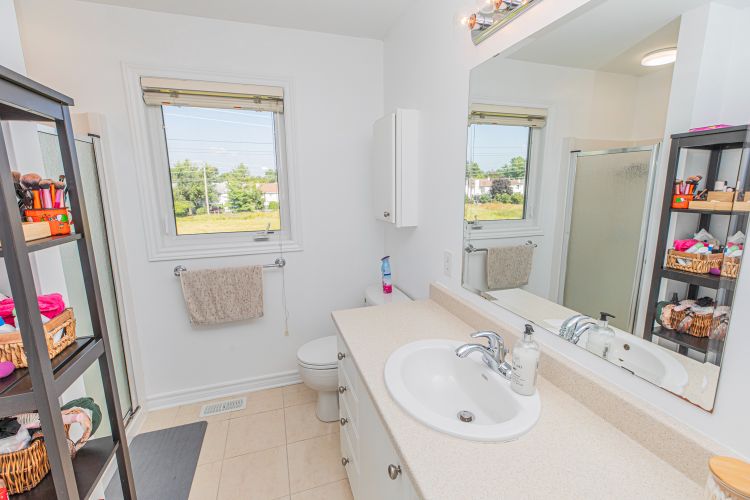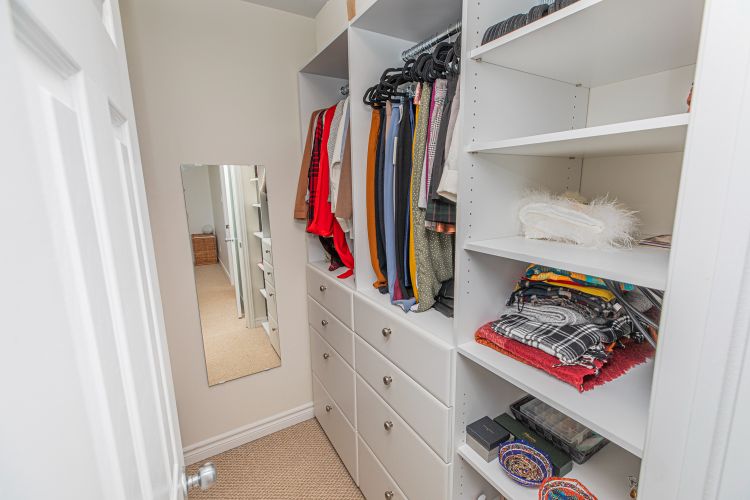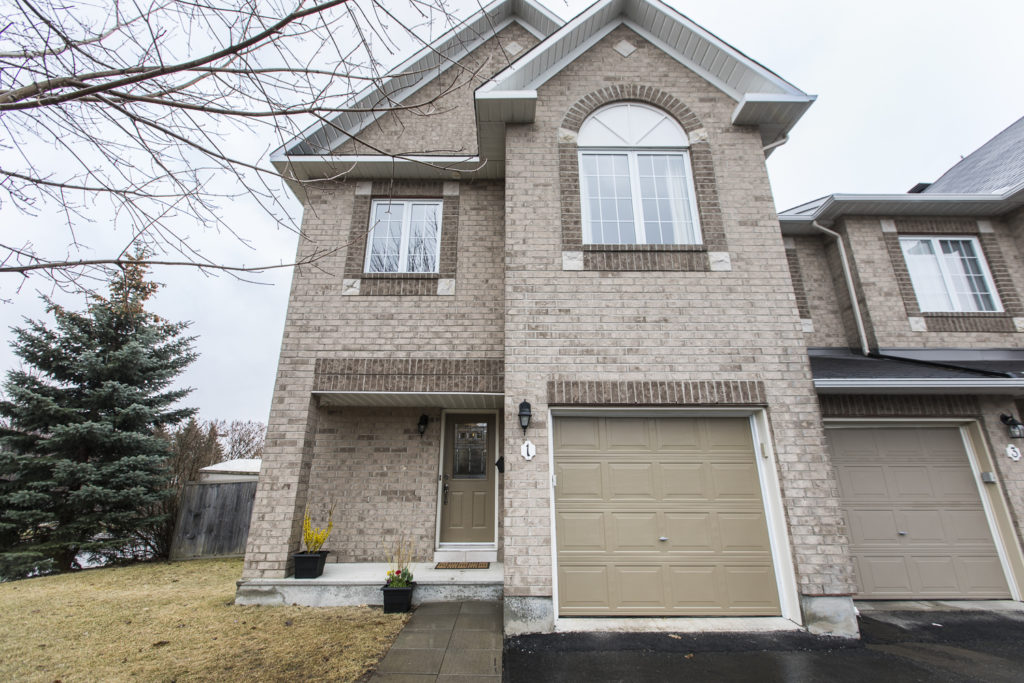296 Forestbrook Street, Kanata
Price = $649,900
Description:
PART OF BLOCK 21 PLAN 4M-1308, BEING PARTS 7 AND 8 ON PLAN 4R-22724, OTTAWA. S/T AN EASEMENT IN GROSS AS IN OC651704. S/T AN EASEMENT AS IN OC651710. S/T AN EASEMENT IN GROSS AS IN OC651715. S/T AN EASEMENT ASIN OC835073. T/W A RIGHT OF WAY OVER PART OF BLOCK 21 PLAN 4M-1308, BEING PART 10 ON PLAN 4R-22724 IN FAVOUR OF PART OF BLOCK 21 PLAN 4M-1308, BEING PARTS 7 AND 8 ON PLAN 4R-22724, AS IN OC845984. S/T A RIGHT OF WAY IN FAVOUR OF PART OF BLOCK 21 PLAN 4M-1308, BEING PART 6 ON PLAN 4R-22724 OVER PART OF BLOCK 21 PLAN 4M-1308, BEING PART 8 ON PLAN 4R-22724, AS IN OC845984. T/W AN EASEMENT OVER PART OF BLOCK 21 PLAN 4M-1308, BEING PART 6 ON PLAN 4R-22724 IN FAVOUR OF PART OF BLOCK21 PLAN 4M-1308, BEING PARTS 7 AND 8 ON PLAN 4R-22724, AS IN OC845984.S/T AN EASEMENT IN FAVOUR OF PART OF BLOCK 21 PLAN 4M-1308, BEING PART6 ON PLAN 4R-22724 OVER PART OF BLOCK 21 PLAN 4M-1308, BEING PART 7 ONPLAN 4R-22724, AS IN OC845984. T/W AN EASEMENT OVER PART OF BLOCK 21 PLAN 4M-1308, BEING PART 9 ON PLAN 4R-22724 IN FAVOUR OF PART OF BLOCK21 PLAN 4M-1308, BEING PARTS 7 AND 8 ON PLAN 4R-22724, AS IN OC845984.S/T AN EASEMENT IN FAVOUR OF PART OF BLOCK 21 PLAN 4M-1308, BEING PARTS 9 AND 10 ON PLAN 4R-22724 OVER PART OF BLOCK 21 PLAN 4M-1308, BEING PART 7 ON PLAN 4R-22724, AS IN OC845984.
Property Structure Information:
Style of Dwelling: Row Unit
Type of Dwelling: Two Storey
Year Built: 2008/approx
Roof Description: Ashphalt Shingle
Foundation: Poured Concrete
Garage: 1 Attached, Inside Entry
Floor Coverings: Hardwood, Carpet wall to wall, Tile
Exterior Finish: Brick, Siding
Site Influences:
| Deck, Family Oriented, Landscaped, No Rear Neighbours, Patio, Walkout |
Water supply: Municipal
Sewer type: Sewer Connected
HVAC: Forced Air, Natural Gas
Central A/C: Yes
Room Details:
| Living Room | Main | 12’1″ x 11’8″ |
| Dining Room | Main | 10’7″ x 9’7″ |
| Kitchen | Main | 9’9″ x 9’9″ |
| Eatin | Main | 8’10” x 8′ |
| Primary Bedroom | 2nd | 15’9″ x 13’2″ |
| Ensuite 4 Pc Bath | 2nd | 11’5″ x 5’10” |
| Bedroom 2 | 2nd | 10’10” x 9’4″ |
| Bedroom 3 | 2nd | 11’7″ x 9’9″ |
| Family Bath | 2nd | 8’9″ x 4’11” |
| Bath | Lower | 5’4″ x 4’8″ |
Additional Information
Appliances Included:
- Fridge,
- Stove,
- Dishwasher,
- Hood Fan,
- Washer,
- Dryer,
Neighbourhood Information



















































