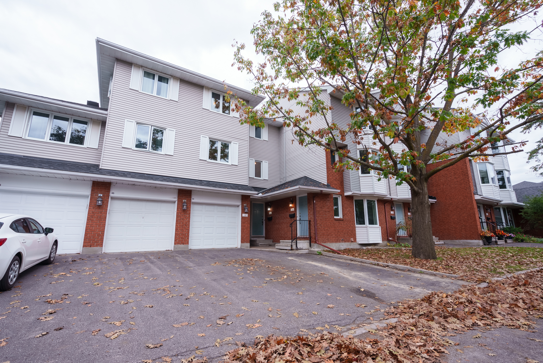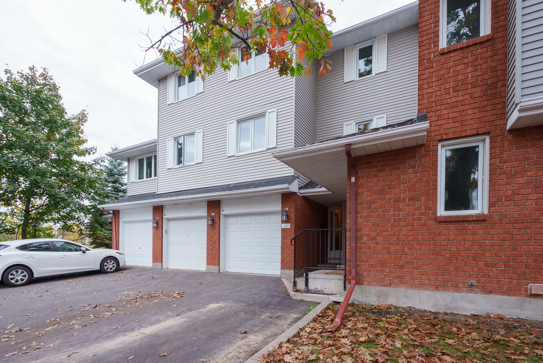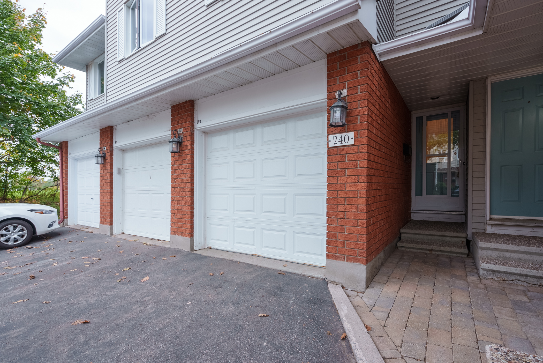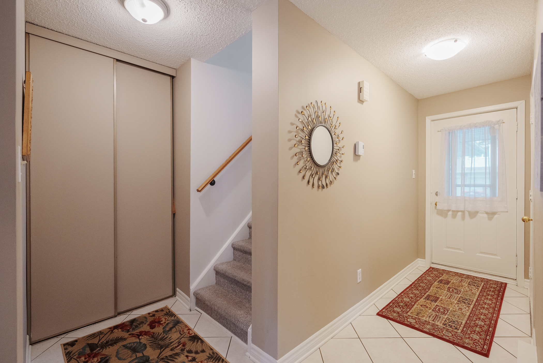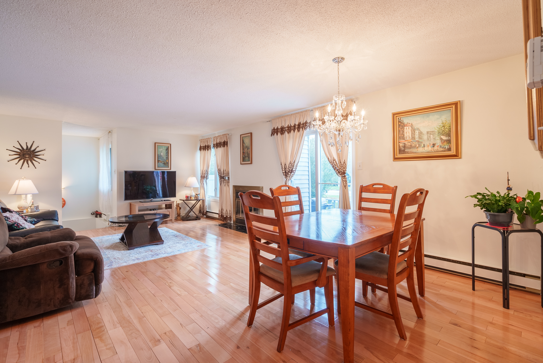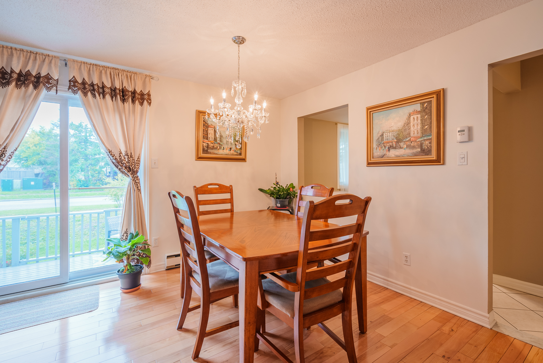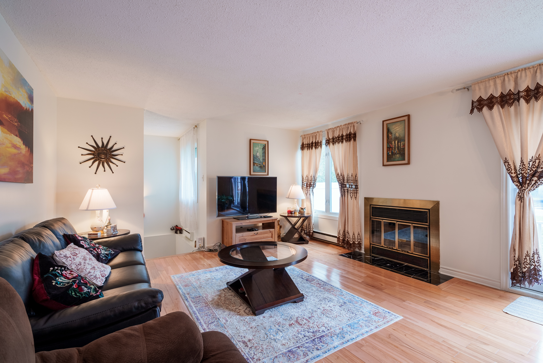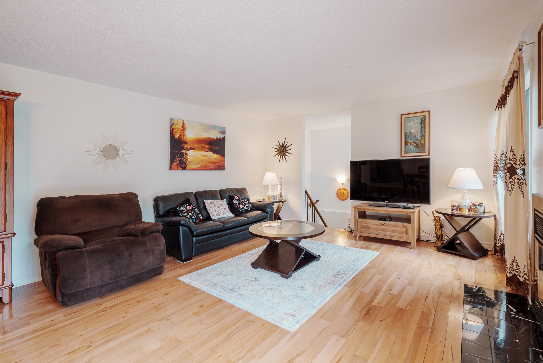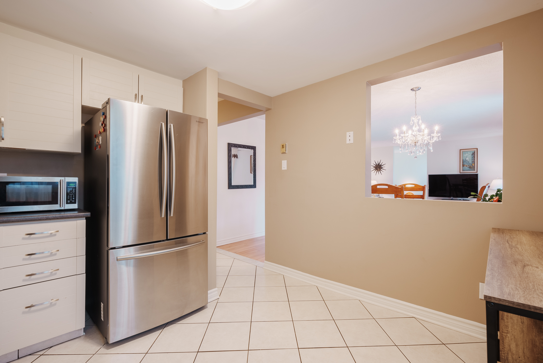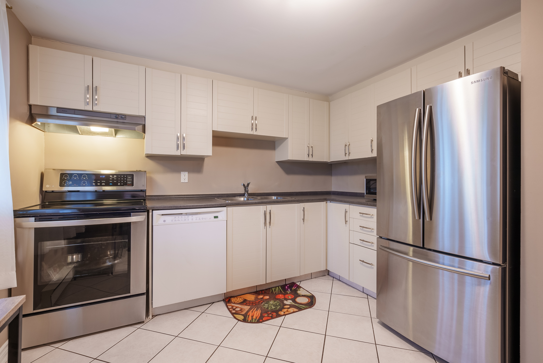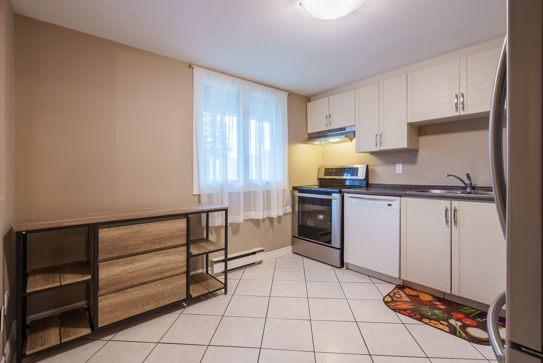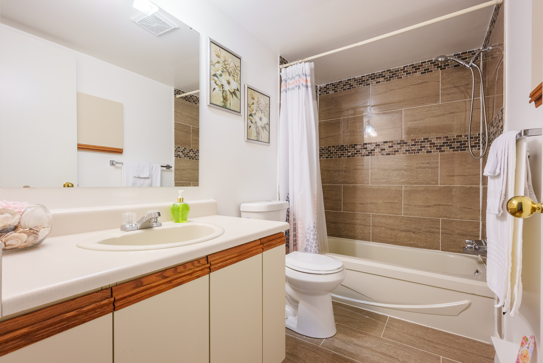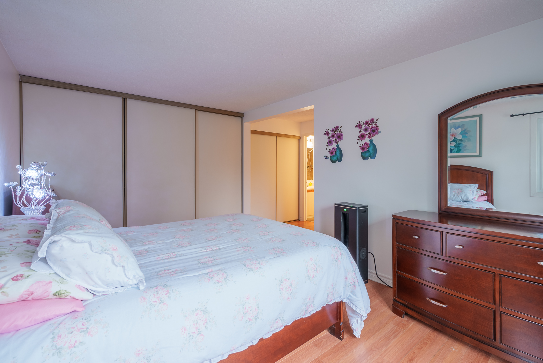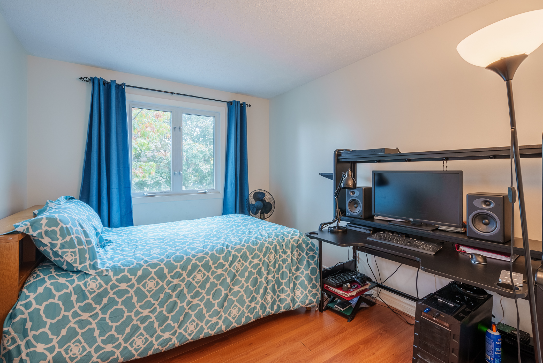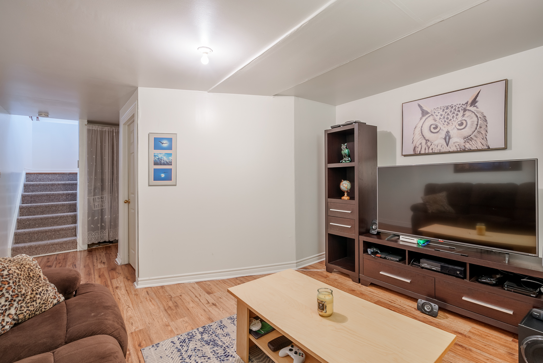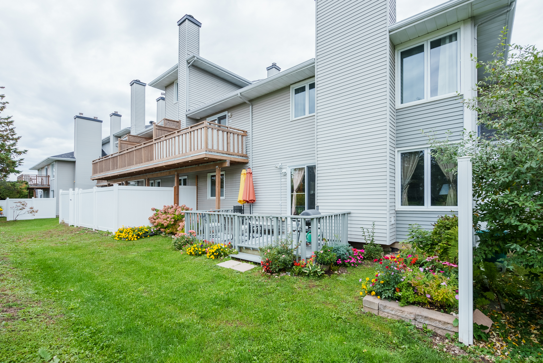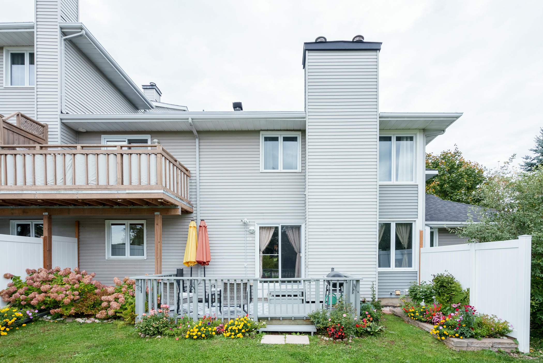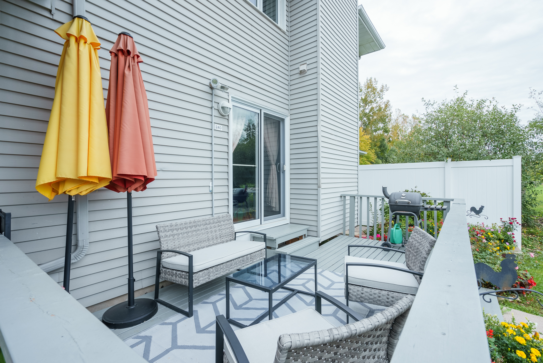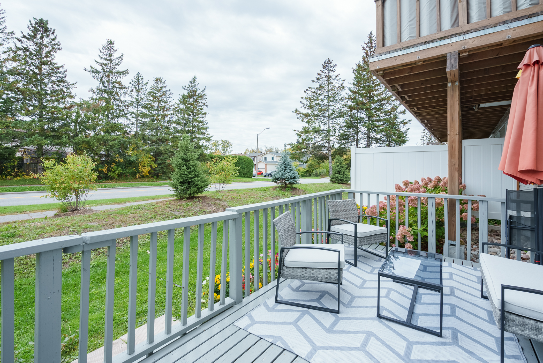240 Harriot Pvt
Description:
Welcome to this well cared for 3 bedroom condo at the end of a quiet, cul-de-sac with no rear neighbours! The main level is made up of a light-filled dining and living room with lots of floor space and a set of patio doors leading to a deck with a flower garden to enjoy in the spring. The large kitchen has enough counter and cupboard space to feed the whole family. Enjoy the possibilities of the finished basement as a kids’ playroom or home office office. On the second level, you’ll find two generously sized bedrooms with a 3 piece bathroom across the hall. The sizable primary bedroom has tons of closet space as well as its own a 3 piece ensuite. This home also offers the convenience of 2 parking spots with inside entry from your attached garage to avoid those cold mornings. No conveyance of offers until Saturday, October 30th at 2pm per 244.
Legal Description:
UNIT 1, LEVEL 1, CARLETON CONDOMINIUM PLAN NO. 355 ; PT BLK 5, PL M236, PTS 1, 2, 3, 4 & 5 4R5463, AS IN SCHEDULE ‘A’ OF DECLARATION LT482369 ; OTTAWA
Property Structure Information:
Style of Dwelling: Row Unit
Type of Dwelling: 2 Storey
Year Built: 1986/approx
Lot Size:
Fireplaces: 1 wood
Foundation: poured concrete
Roof Description: Asphalt shingle
Floor Coverings: Laminate, Tile
Exterior Finish: Siding, Brick
Site Influences: Cul-De-Sac, No Rear Neighbours
Water supply: Municipal
Sewer type: Sewer Connected
HVAC: Electric Baseboard
Central A/C: No
Room Details:
Foyer (main) 9’07” x 3’09”
Living (main) 23’04” x 13’04”
Kitchen (main) 10’10” x 10’07”
Primary Bed (2nd) 16’00” x 15’09”
3 Piece Ensuite Bath (2nd) 8’08” x 4’11”
Bed2 (2nd) 11’00” x 9’04”
Bed3 (2nd) 11’00” x 9’04”
3 Piece Bath (2nd) 8’08” x 4’11”
Recreation Room (Lower) 13’05” x 9’10”
Additional Information
Appliances Included:
- Dishwasher,
- Dryer,
- Hood Fan,
- Stove,
- Washer,
- Fridge
Rental Equipment: None

