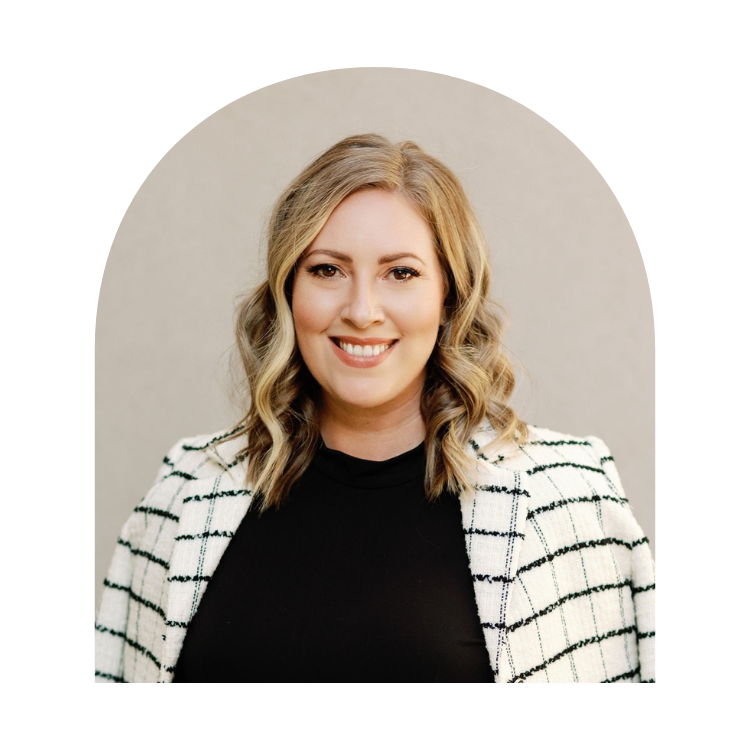213 Willow Aster Circle
Price = $660,000
Description:
Welcome home to this thoughtfully designed 3 bed, 4 bath, end unit townhouse with no rear neighbours in West Avalon! The front yard is landscaped with an added walkway leading up to the front door with its own driveway. Upon entering, you’ll notice this home features an open concept living space with lots of natural light and plenty of space for living and entertaining. The classic white kitchen features all stainless steel appliances with quartz countertops and a large second eating area. Walk out to enjoy the fully fenced, quiet backyard that leads onto a path network leading to Summerside West Pond and more. Never carry your laundry up stairs again with a second storey laundry room. The bedrooms are bright and large. The primary bedroom has a gorgeous 5-piece ensuite along with a walk in closet. The finished basement adds extra living or office space along with a 4-piece bathroom. Nearby all amenities for shopping on Innes Road and within walking distance to parks and schools.
Legal Description:
PART BLOCK 212 PLAN 4M1580, PARTS 7, 8 AND 9 PLAN 4R31509 SUBJECT TO AN EASEMENT IN GROSS OVER PART 9 PLAN 4R31509 AS IN OC1890226 SUBJECT TO AN EASEMENT AS IN OC1893246 SUBJECT TO AN EASEMENT AS IN OC1893279 TOGETHER WITH AN EASEMENT OVER PART BLOCK 212 PLAN 4M1580, PARTS 5 AND 6 PLAN 4R31509 AS IN OC2052657 SUBJECT TO AN EASEMENT IN FAVOUR OF PART BLOCK 212 PLAN 4M1580, PARTS 5 AND 6 PLAN 4R31509 AS IN OC2052657 SUBJECT TO AN EASEMENT OVER PART 8 PLAN 4R31509 IN FAVOUR OF PART BLOCK 212 PLAN 4M1580, PARTS 2, 3, 4, 5 AND 6 PLAN 4R31509 AS IN OC2052657 CITY OF OTTAWA
Property Structure Information:
Style of Dwelling: Row Unit
Type of Dwelling: 2 Storey
Year Built: 1960/approx
Builder: Mattamy
Model: Oak End
Roof Description: Ashphalt Shingle
Foundation: Poured Concrete
Garage: Single Garage
Floor Coverings: Carpet W/W & Mixed, Ceramic, Laminate
Exterior Finish: Brick, Siding
Water supply: Municipal
Sewer type: Sewer Connected
HVAC: Forced Air, Natural Gas
Central A/C: Yes
Room Details:
| BATH2 | Main | 6’9″ x 3’0″ |
| KITCH | Main | 12’0″ x 8’5″ |
| DINRM | Main | 10’11” x 10’8″ |
| EATNG | Main | 10’2″ x 8’5″ |
| LIVRMFP | Main | 15’10” x 11’9″ |
| BEDRM | 2nd | 14’11” x 14’0″ |
| ENS5PC | 2nd | 11’8″ x 5’6″ |
| BEDRM | 2nd | 11’5″ x 10’11” |
| BEDRM | 2nd | 16’9″ x 9’8″ |
| BATH4 | 2nd | 8’10” x 5’11” |
| LAUND | 2nd | 7’5″ x 6’10” |
| DEN | Bsmt | 20’0″ x 7’7″ |
| BATH3 | Bsmt | 7’9″ x 7’1″ |
| RECRM | Bsmt | 26’7″ x 11’4″ |
Additional Information
Appliances Included:
- Dishwasher,
- Dryer,
- Freezer,
- Microwave/Hood Fan,
- Refrigerator,
- Stove,
- Washer































































































