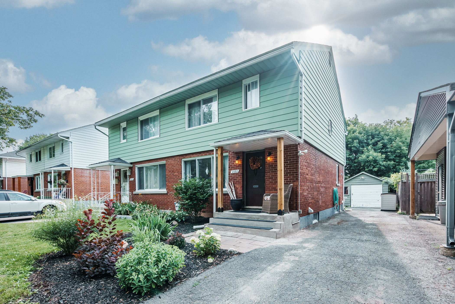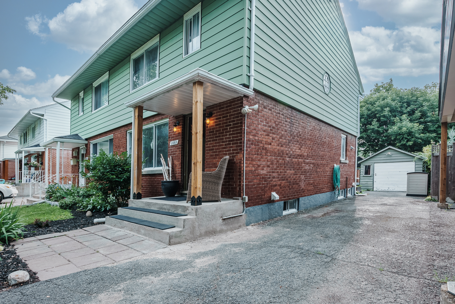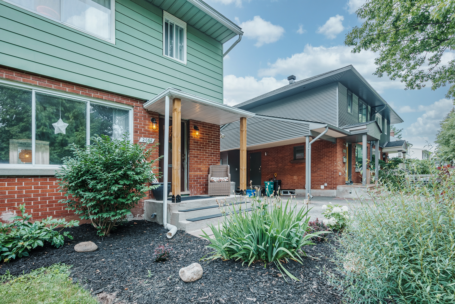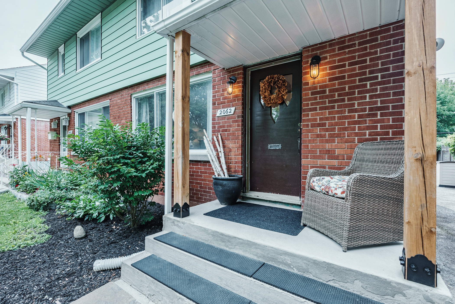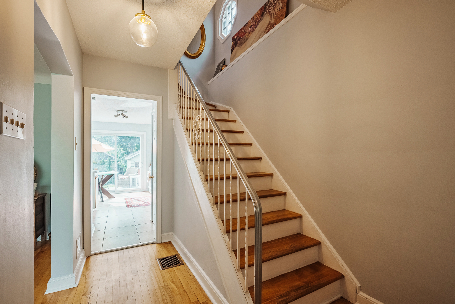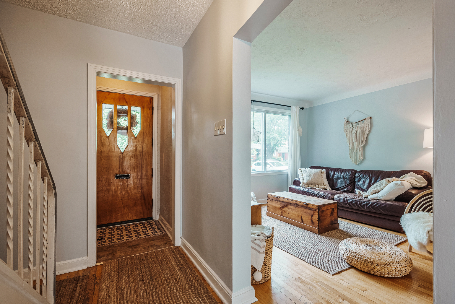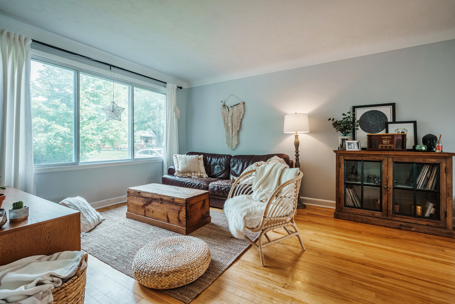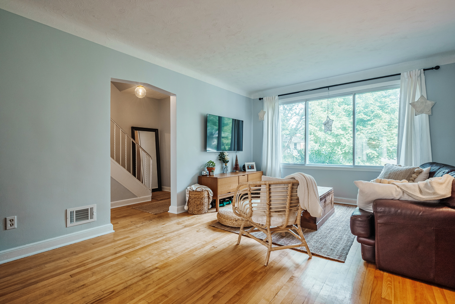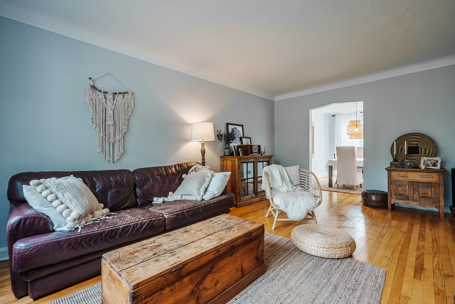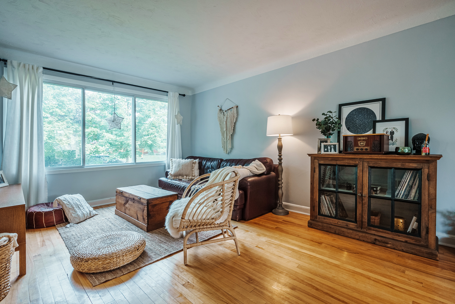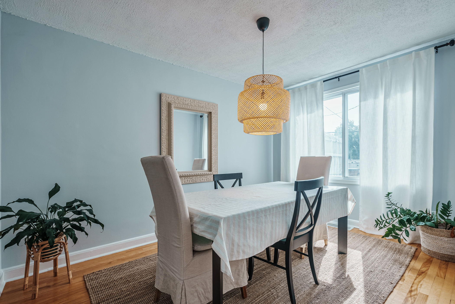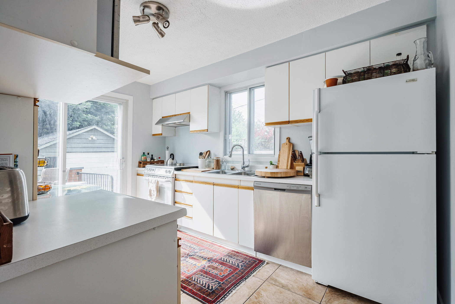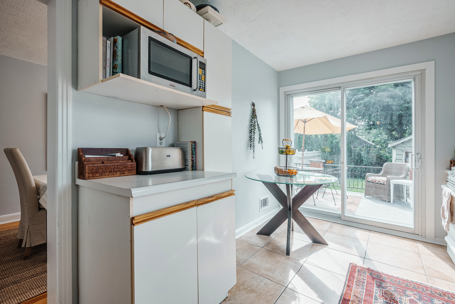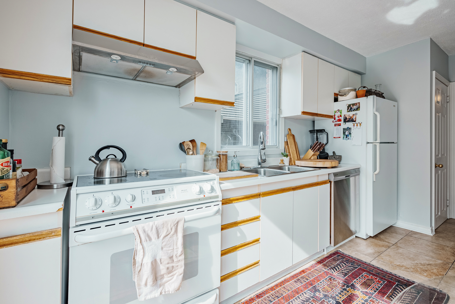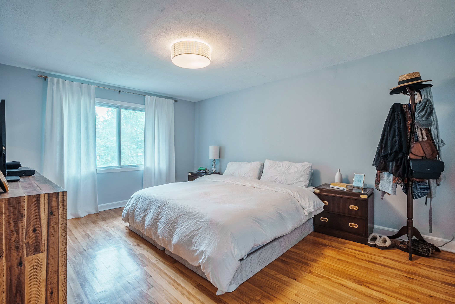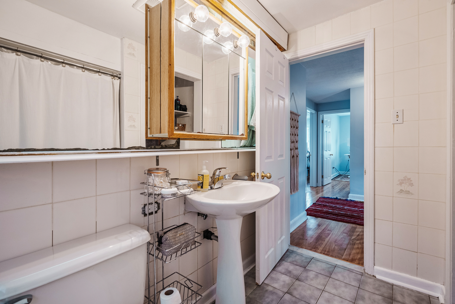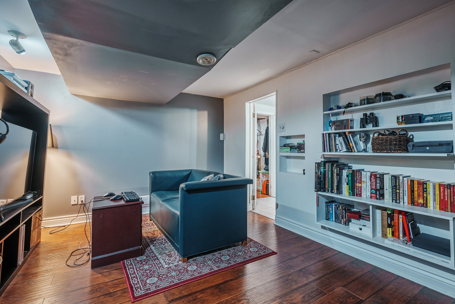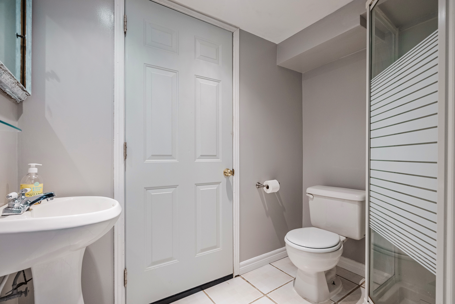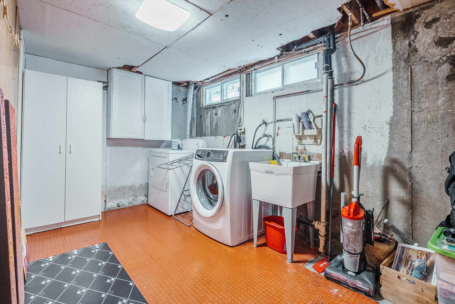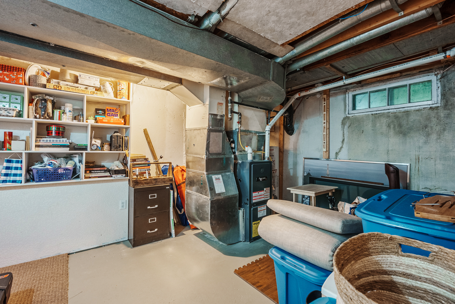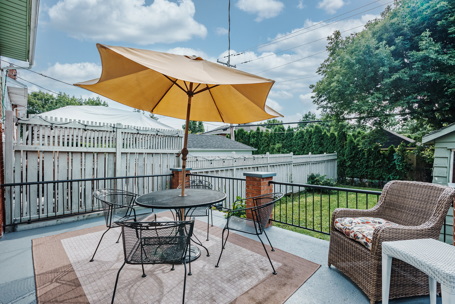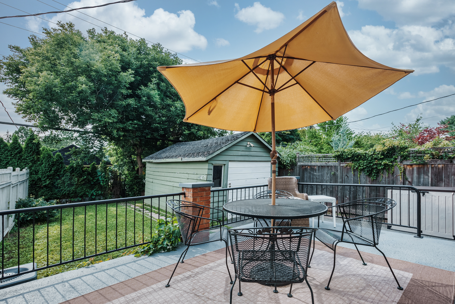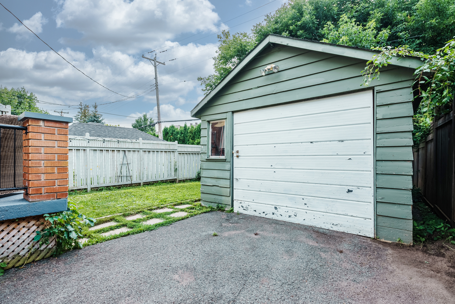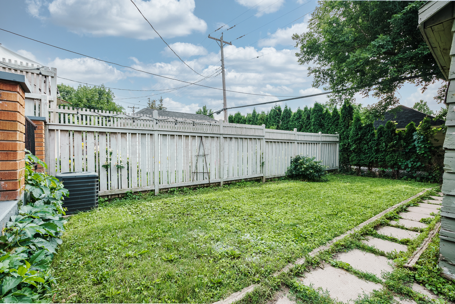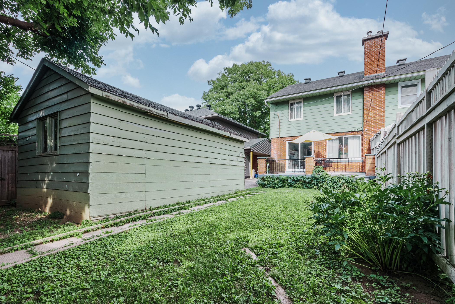2062 Blossom Dr – Applewood Acres, Ottawa
Description:
Situated in beautiful and mature Applewood Acres on a lovely tree lined street in one of Ottawa’s most desired neighborhood’s. This family friendly street is close to it all! Walking and biking trails, Universities, Lansdowne, hospitals, schools, public transit and much more! This semi-detached home offers 3 generous sized bedrooms and 2 baths. The main level has a great flow with big windows and a lot of natural light. Great size backyard with deck, detached garage and no rear neighbors! The gate in the backyard opens onto a path that leads to pleasant Park Rd/transitway. Offers presented Aug 9th at 1 pm. Owner reserves the right to review and accept any pre-emptive offers.24 hours irrevocable on all pre-emptive offers.
Legal Description:
PT LT 153, PL 608 , AS IN N646640 ; S/T OT11753, OT18572 OTTAWA/GLOUCESTER
Property Structure Information:
Style of Dwelling: Semi-Detached
Type of Dwelling: 2 storey
Year Built: 1956/approx
Lot Size: 29.99 ‘ x 109.27 ‘
Fireplaces: none
Foundation: poured concrete
Roof Description: Shingles
Floor Coverings: Hardwood, Laminate, Tile
Exterior Finish: Brick, Siding
Site Influences: Family Oriented, Municipal Water, Natural Gas, No Rear Neighbours, Partially Landscaped, Patio
Water supply: municipal connected
Sewer type: Municipal sewer connected
HVAC: Nat Gas forced air heating, central air conditioning,
Room Details:
Living (main) 11’7″ x 17′
Dining (main) 9’5″ x 12’10”
Kitchen (main) 8’10” x 16’8″
Primary Bed (2nd) 11’6″ x 15′
Bed2 (2nd) 10’5″ x 13’6″
Bed3 (2nd) 9’6″ x 9’8″
Bath (2nd) 8’4″ x 7’2″
Rec Room (lower) 10’4″ x 14’4″
Additional Information
Appliances Included:
- Dishwasher,
- Dryer,
- Refrigerator,
- Stove,
- Washer
Features/Equipment Included:
- Drapery Tracks,
- Drapes,
- Hot Water Tank,
- Window Blinds
Rental Equipment: None
Property Taxes: $3857 (2020)

