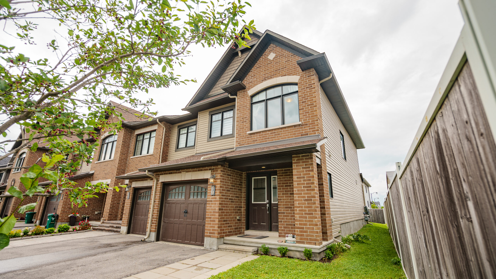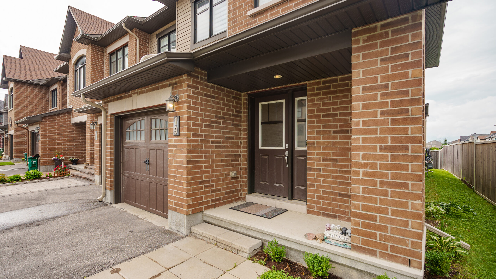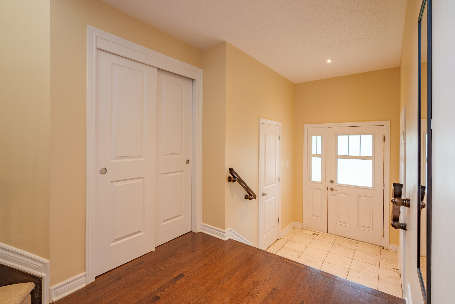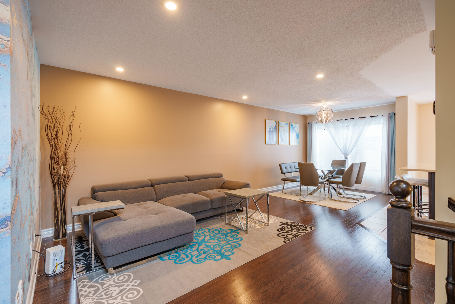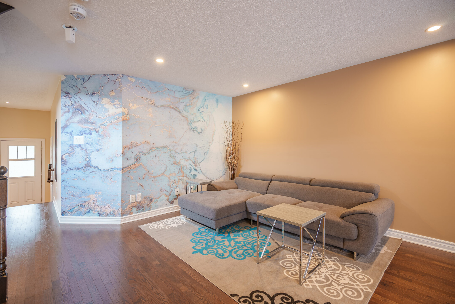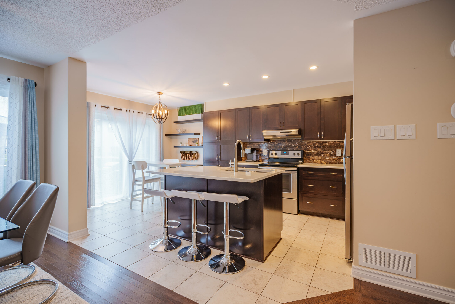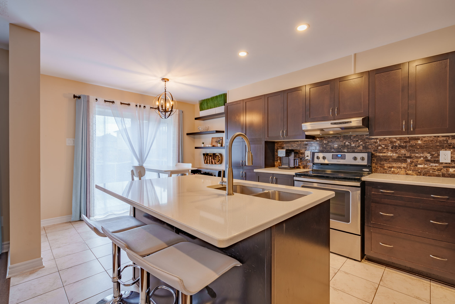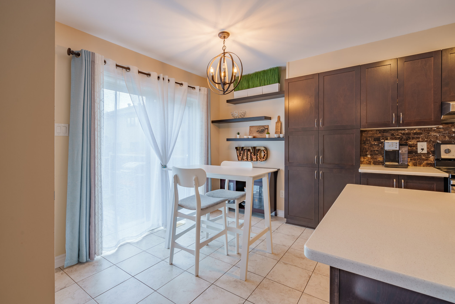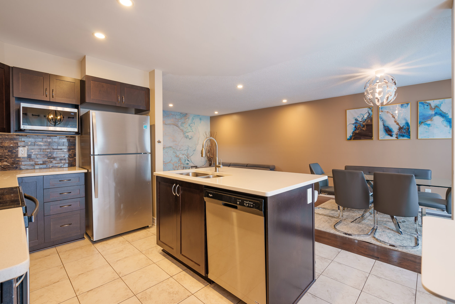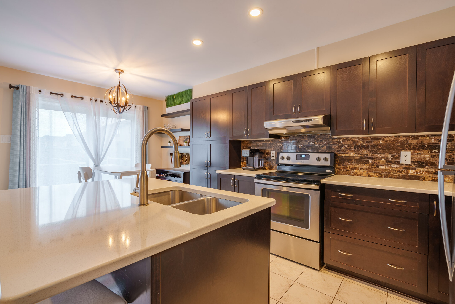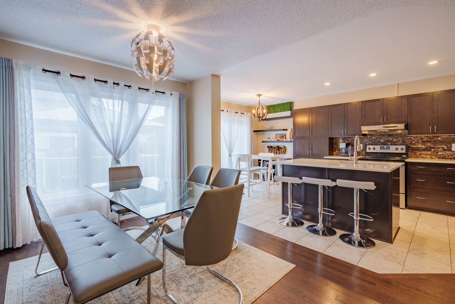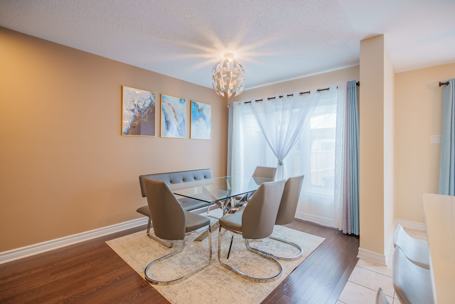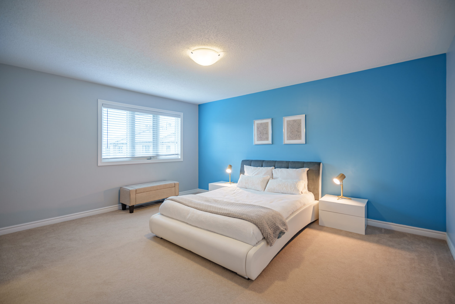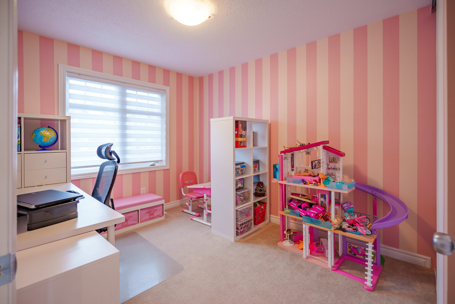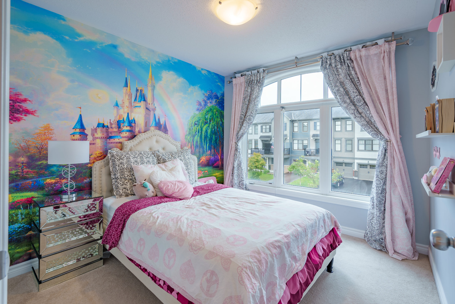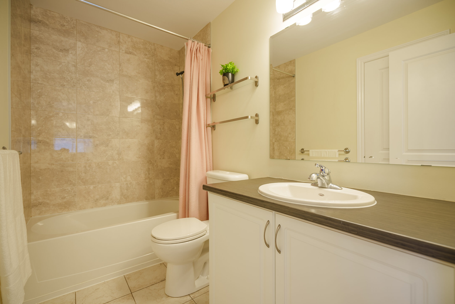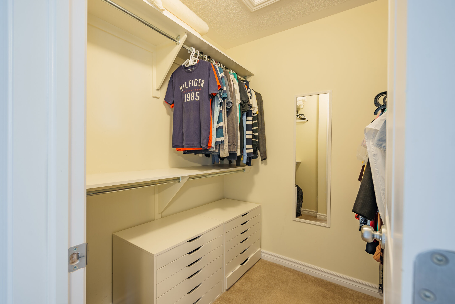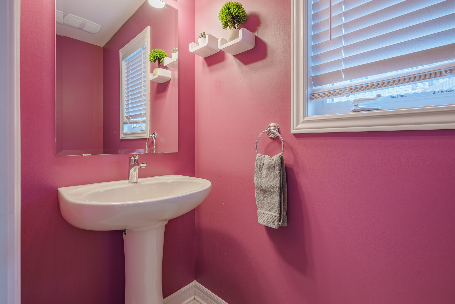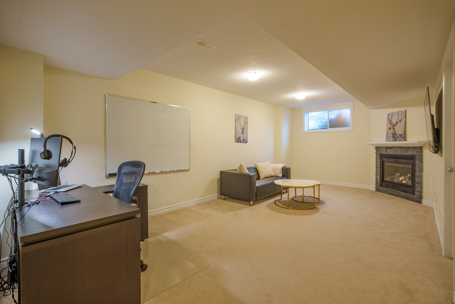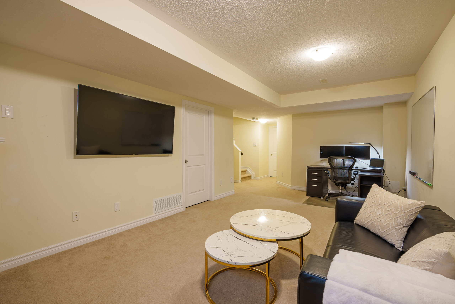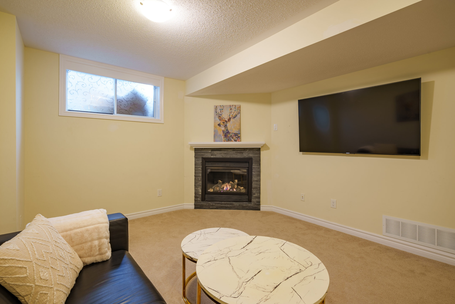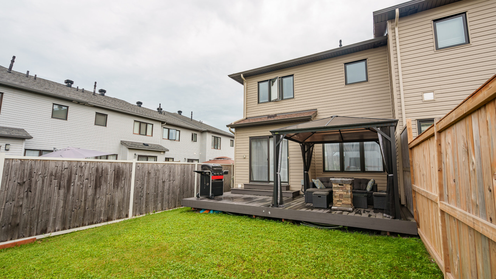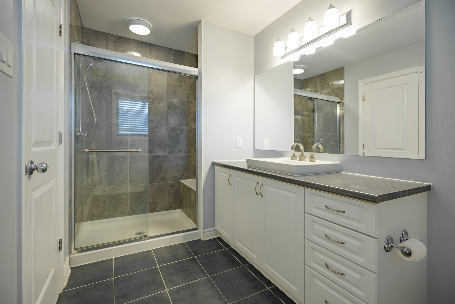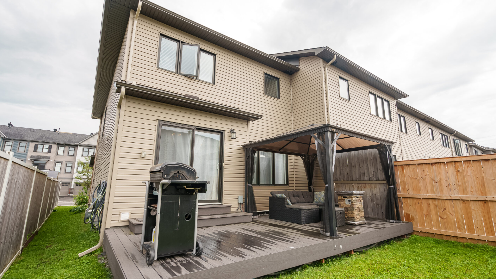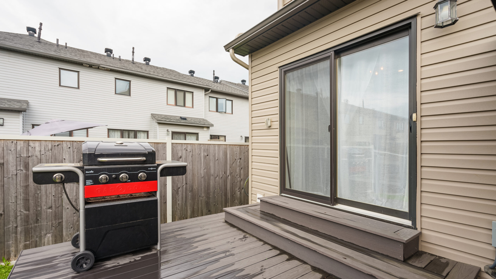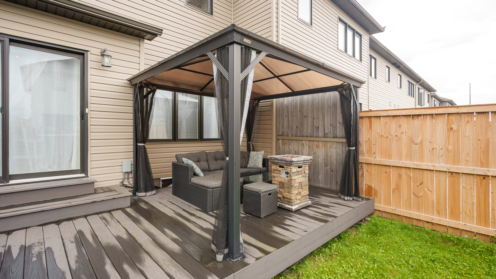19 Fallengale Cres, Kanata
Price = $735,000
Description:
PART OF BLOCK 131 PLAN 4M1535 BEING PARTS 8 AND 9 ON PLAN 4R29216 SUBJECT TO AN EASEMENT IN GROSS OVER PART 9 PLAN 4R29216 AS IN OC1683648 SUBJECT TO AN EASEMENT AS IN OC1684618 SUBJECT TO AN EASEMENT
Property Structure Information:
Style of Dwelling: Row Unit
Type of Dwelling: 2 Storey
Year Built: 2016/approx
Lot Size: 27.57′ x 96.39′
Roof Description: Asphalt shingle
Foundation: Poured Concrete
Garage: 1 Garage attached
Floor Coverings: Carpet Wall to Wall, Hardwood, Tile
Exterior Finish: Brick, Vinyl
Site Influences: Playground Nearby, Public Transit Nearby, Recreation Nearby, Shopping Nearby
Water supply: Municipal
Sewer type: Sewer Connected
HVAC: Forced Air, Natural Gas
Central A/C: Yes
Room Details:
Kitchen Main 10′ x 10′
Living Room Main 12’1″ x 23’4″
Dining Room Main 10′ x 8′
Partial Bath Main 6′ x 2’6″
Primary Bed 2nd 13’2″ x 15’8″
Ensuite 2nd
Bedroom 2 2nd 9’9″ x 11’7″
Bedroom 3 2nd 9’4″ x 10’7″
Family Bath 2nd 9’9″ x 6′
Family Room 11′ x 22’3″
Storage Basement
Laundry Basement
Additional Information
Appliances Included:
- Fridge,
- Stove,
- Dishwasher,
Neighbourhood Information

