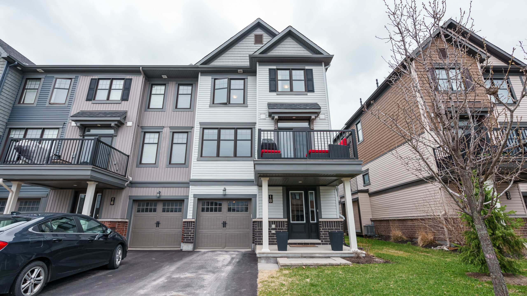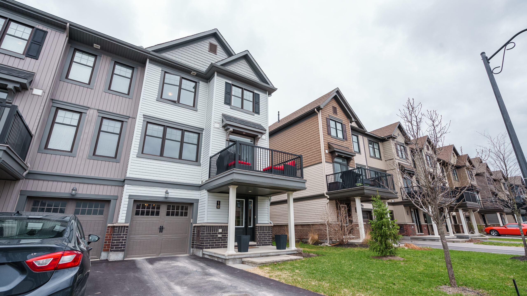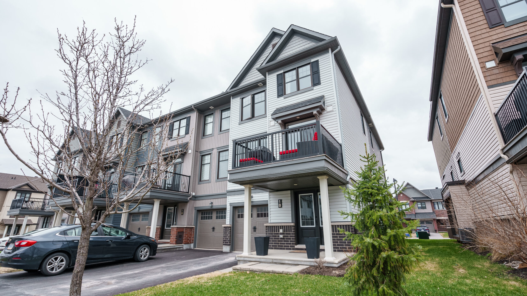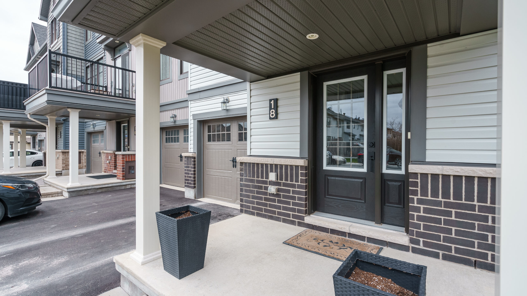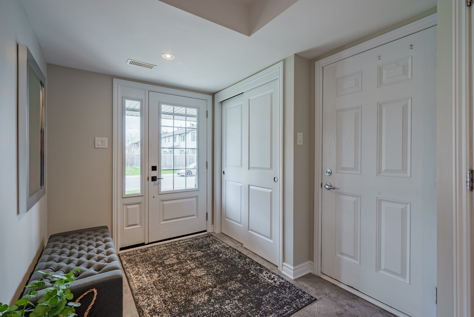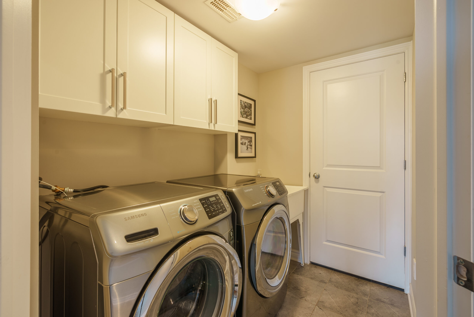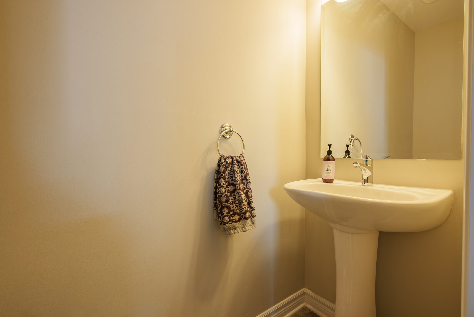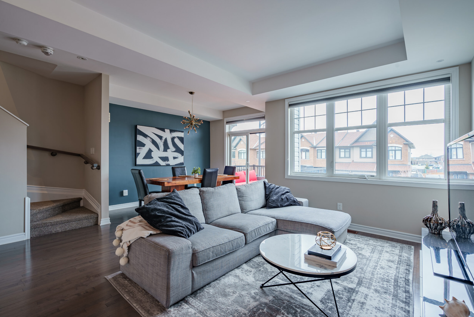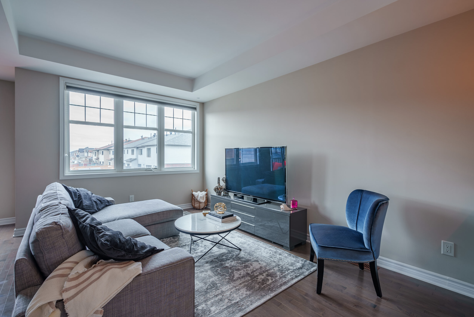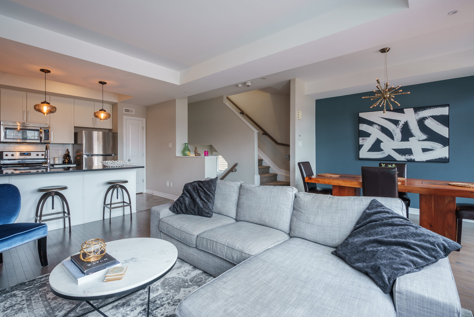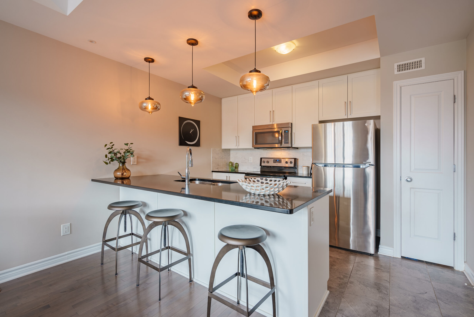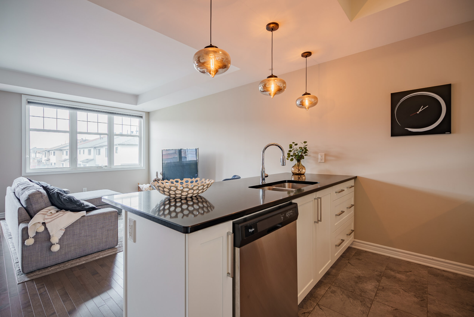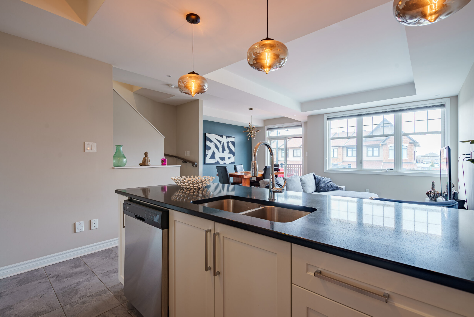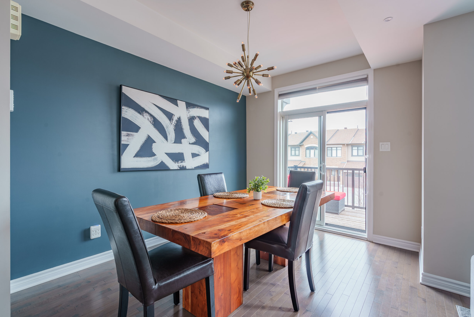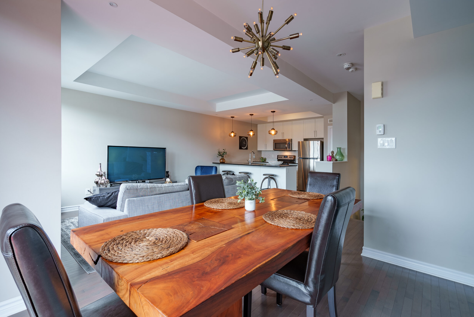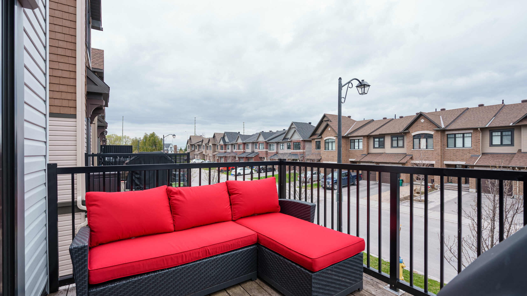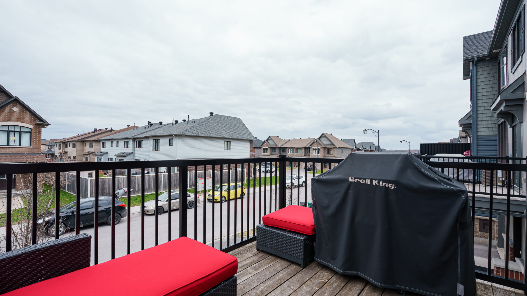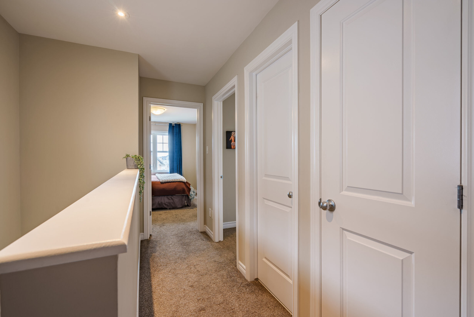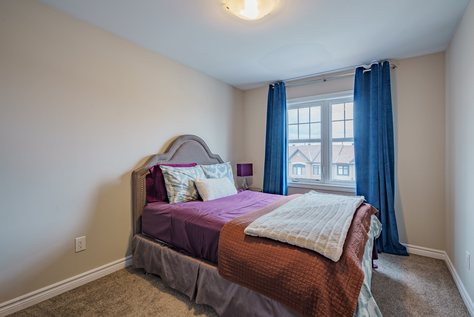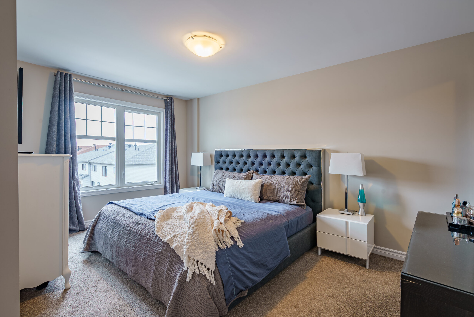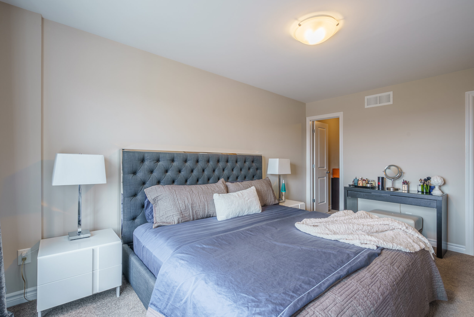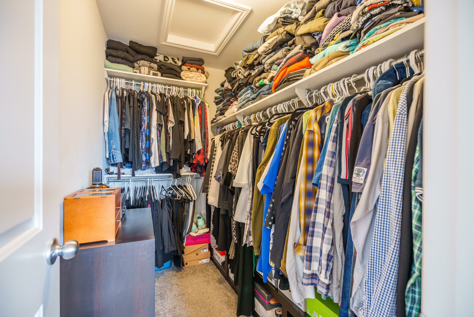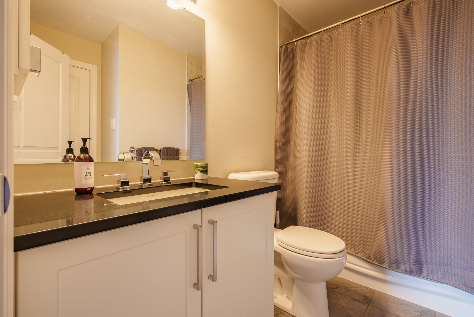18 Fallengale Cres, Kanata
Price = $569,000
Description:
PART OF BLOCK 132 PLAN 4M1535 BEING PART 1 PLAN 4R29215 SUBJECT TO AN EASEMENT AS IN OC1684618 SUBJECT TO AN EASEMENT AS IN OC1684620 SUBJECT TO AN EASEMENT IN GROSS AS IN OC1684622 SUBJECT TO AN EASEMENT AS IN OC1685329 TOGETHER WITH AN EASEMENT OVER PARTS 2, 3, 4, 5, 6, 7, 8, 9 AND 10 PLAN 4R29215 AS IN OC1759363 SUBJECT TO AN EASEMENT OVER PART 1 PLAN 4R29215 IN FAVOUR OF PARTS 2, 3, 4, 5, 6, 7, 8, 9, 10, 11 AND 12 PLAN 4R29215 AS IN OC1759363 CITY OF OTTAWA
Property Structure Information:
Style of Dwelling: Row Unit
Type of Dwelling: 3 Storey
Year Built: 2016/approx
Lot Size: 28.51′ x 45.93′
Roof Description: Asphalt shingle
Foundation: Poured Concrete
Garage: 1 Garage attached, Inside Entry
Floor Coverings: Carpet Wall to Wall, Hardwood, Tile
Exterior Finish: Brick, Siding
Site Influences: Balcony, End Unit, Family Oriented, Highway Access, No Thru Road, School Bus
Water supply: Municipal
Sewer type: Sewer Connected
HVAC: Forced Air, Natural Gas
Central A/C: Yes
Room Details:
Foyer Main 8’10” x 7’3″
Laundry Main 7’6″ x 4’11”
Partial Bath 2nd 6’7″ x 2’7″
Living Room 2nd 14′ x 12′
Dining Room 2nd 11′ x 9’10”
Kitchen Main 11’8″ x 8’4″
Primary Bed 3rd 15′ x 10′
Walk-in 3rd 8’3″ x 5′
Bedroom 3rd 9’6″ x 9’2″
Family Bath 3rd 8’5″ x 4’10”
Additional Information
Appliances Included:
- Fridge,
- Stove,
- Dishwasher,
- Microwave/Hood fan,
- Washer,
- Dryer,
Neighbourhood Information

