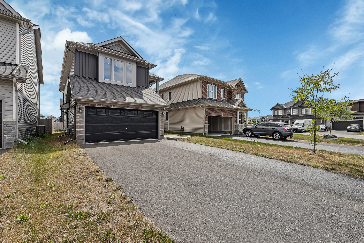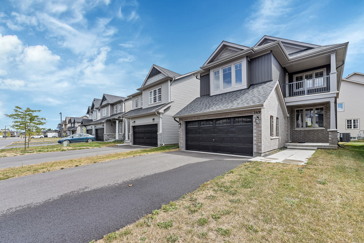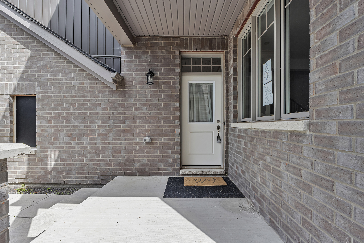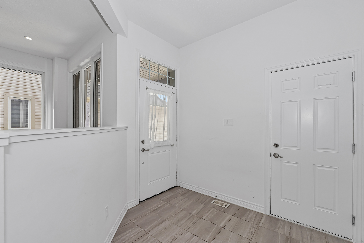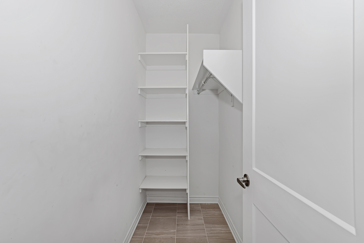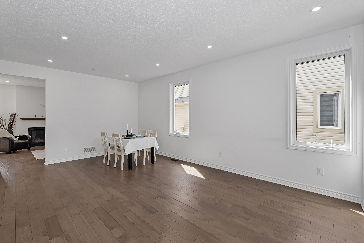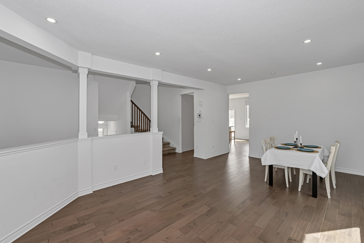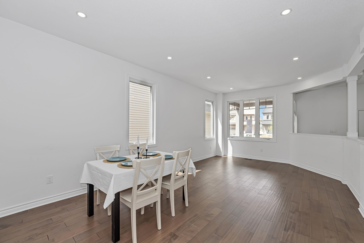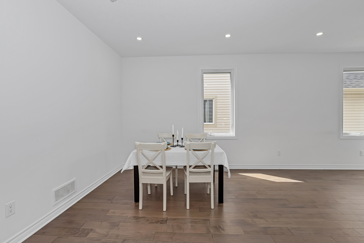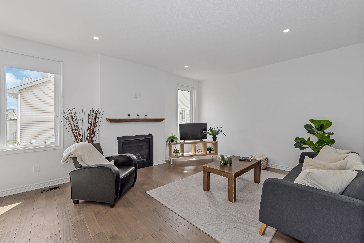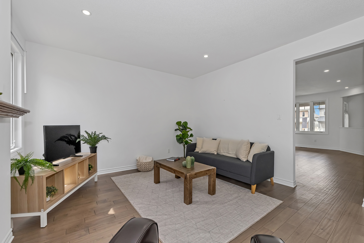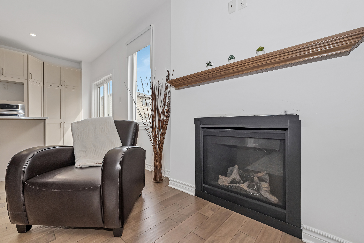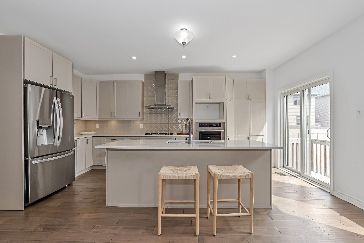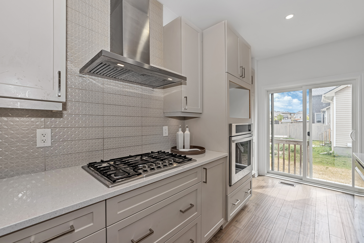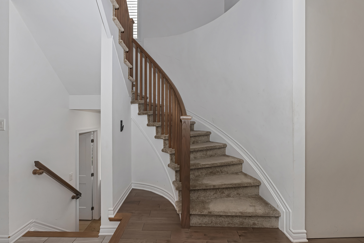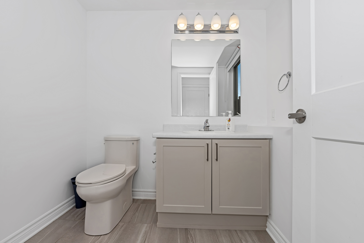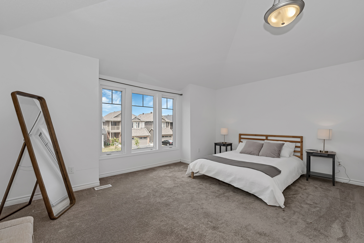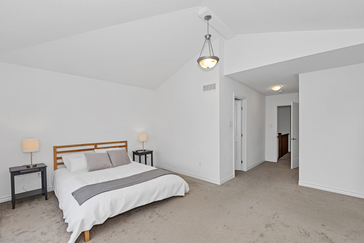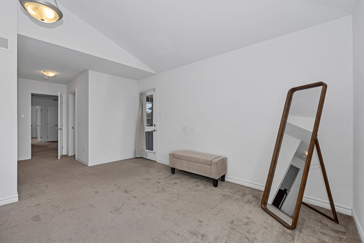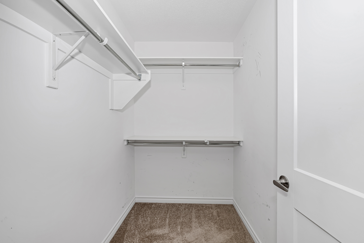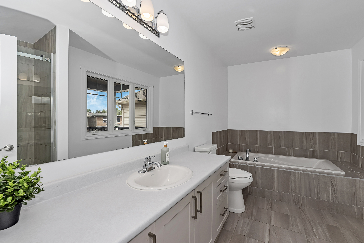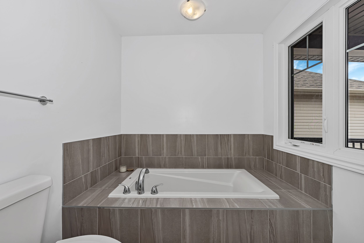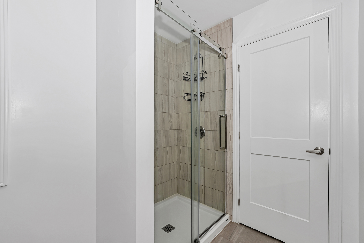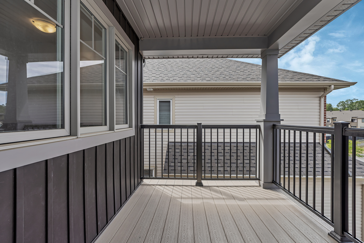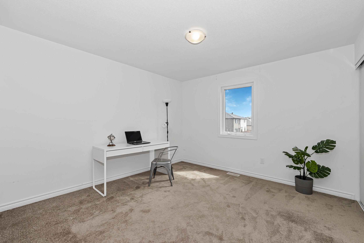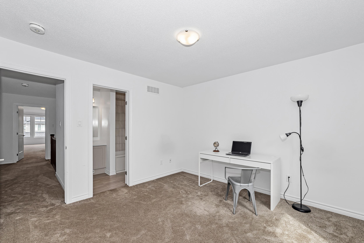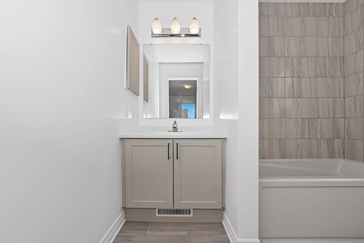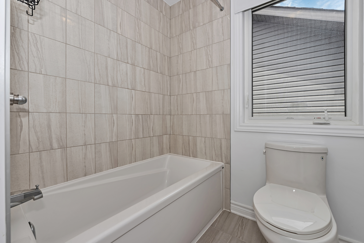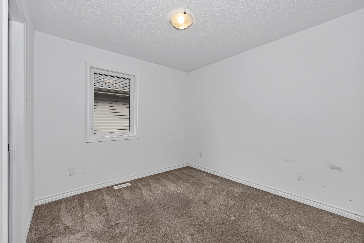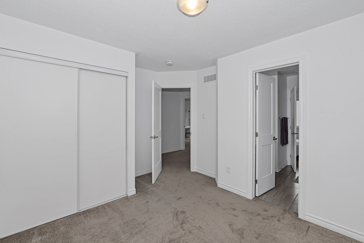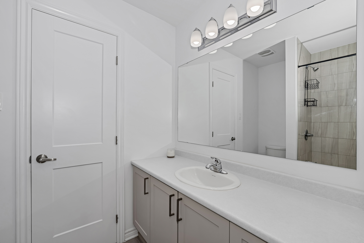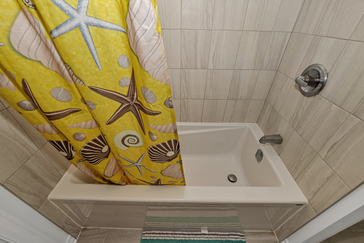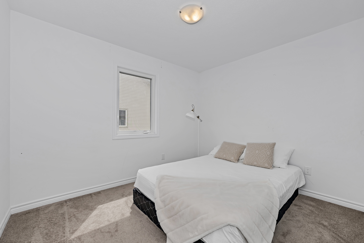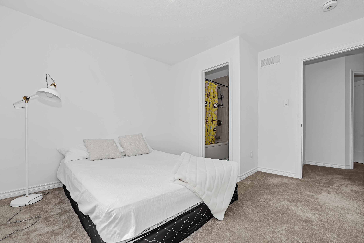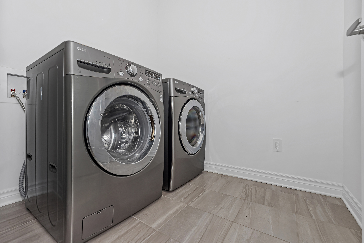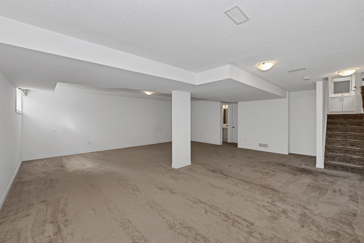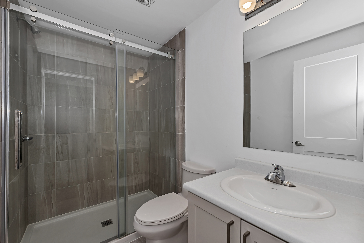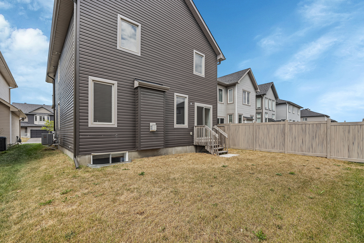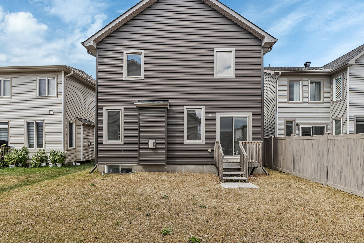149 Minikan Street – Findlay Creek
💲 $925,000
Property Description
Welcome to 149 Minikan Street, a beautiful 4-bedroom, 5-bathroom detached home in the highly sought-after community of Findlay Creek. Built in 2021, this home offers over 2,300 sq. ft. of above-grade living space with a modern open-concept layout and stylish finishes throughout. The main level features hardwood flooring, a spacious living and dining area with patio doors to the backyard, and a bright family room complete with a natural gas fireplace. The chef-inspired kitchen is designed with a built-in range and oven, stainless steel appliances, an oversized island with a breakfast bar, and plenty of storage. Upstairs, each bedroom enjoys its own connected bathroom, including the primary suite with a generous layout, walk-in closet, and private ensuite. The convenience of second-floor laundry adds to the thoughtful design. The fully finished lower level provides a large recreation room, an additional bathroom, and an oversized storage room, perfect for families needing extra space. With an attached 2-car garage offering inside entry and a private double driveway, there is parking for up to six vehicles. Located close to schools, shopping, parks, and transit, this home combines comfort and convenience in one of Ottawas most popular neighbourhoods.
Property Highlights
-
🛏 4 Bedrooms | 🛁 5 Bathrooms
-
📐 2,304 sq. ft. above grade (MPAC) + fully finished basement
-
✨ Built in 2021 (approx. 0–5 years old)
-
🍳 Chef-inspired kitchen with oversized island, stainless steel appliances & built-in range/oven
-
🔥 Bright family room with natural gas fireplace
-
🪟 Open-concept main floor with hardwood flooring & walkout to backyard
-
🛌 Primary suite with ensuite + walk-in closet
-
🚿 Each bedroom has access to its own bathroom
-
🧺 Second-floor laundry
-
🎮 Finished basement with rec room, bathroom & large storage
-
🚗 Attached 2-car garage + 4-car driveway (6 parking total)
-
🌳 Close to schools, parks, shopping & transit
Location
📍 Findlay Creek is one of Ottawa’s fastest-growing and most family-friendly communities. With schools, shopping, trails, and transit nearby, this neighbourhood offers a perfect mix of convenience and community.
Floor Plan
-
Main Floor: Kitchen, family room, living/dining, powder room
-
Second Floor: 4 bedrooms (each with bathroom access), laundry
-
Lower Level: Recreation room, bathroom, oversized storage room
Affordability
💲 2025 Property Taxes: $6,452.14 (estimated, City of Ottawa calculator)
💡 Utilities: Municipal water/sewer, natural gas heating, central air
📅 Possession: Immediate / Flexible




