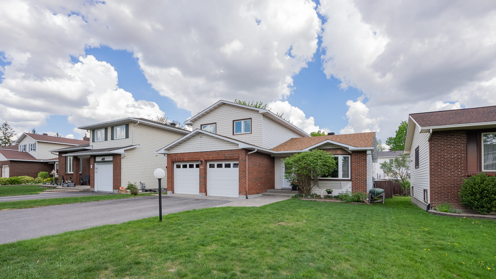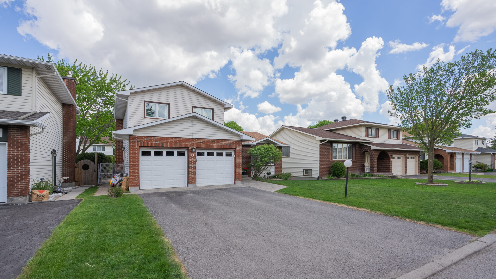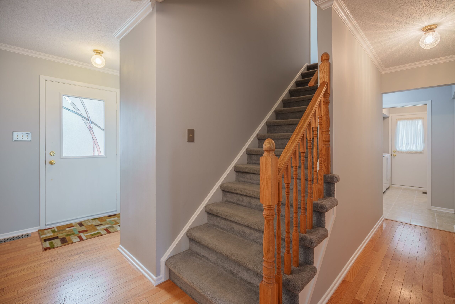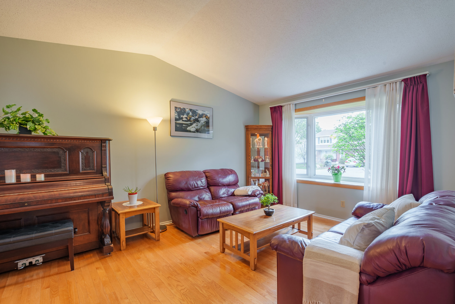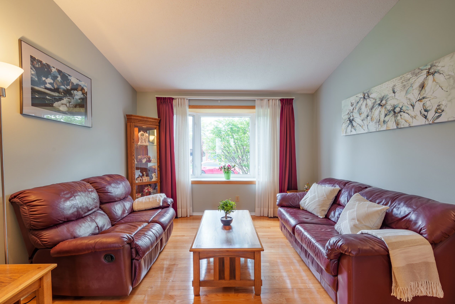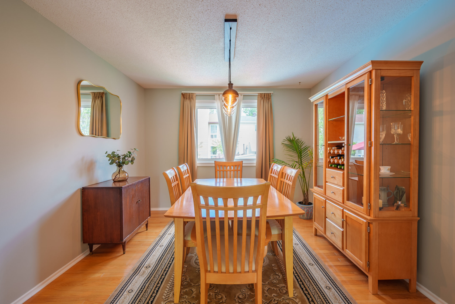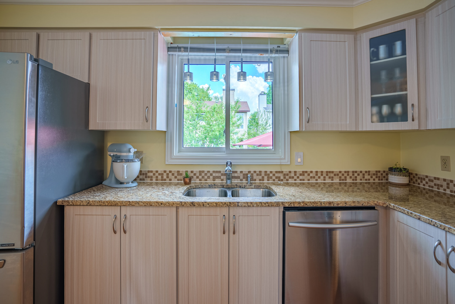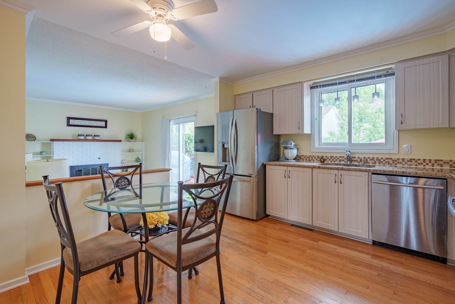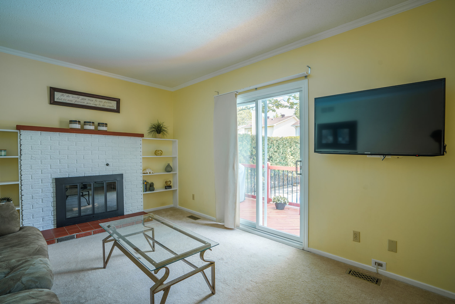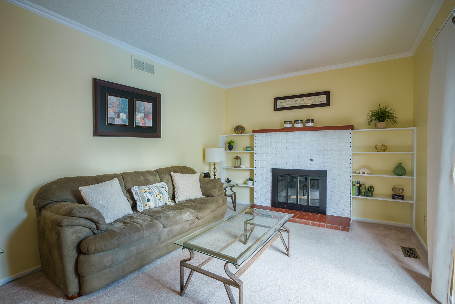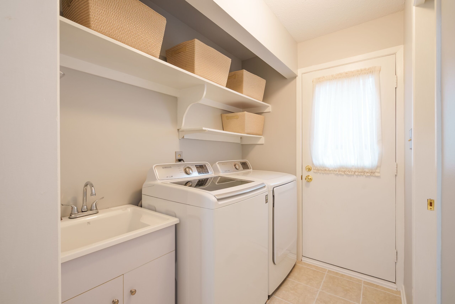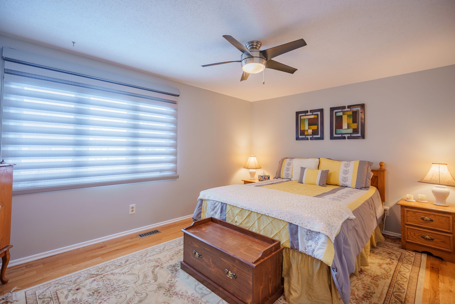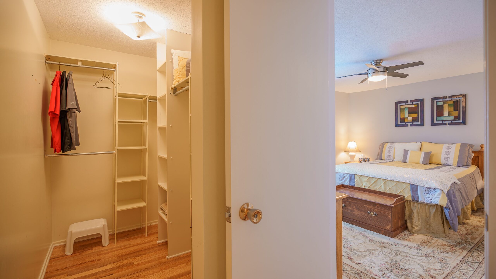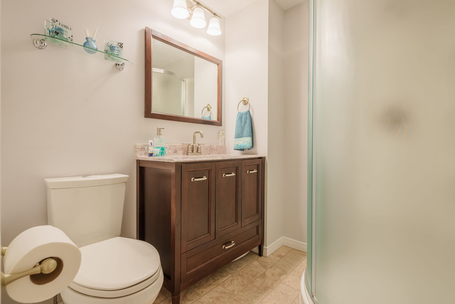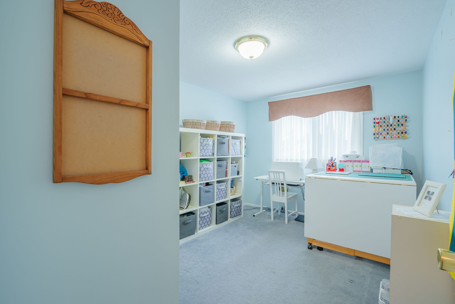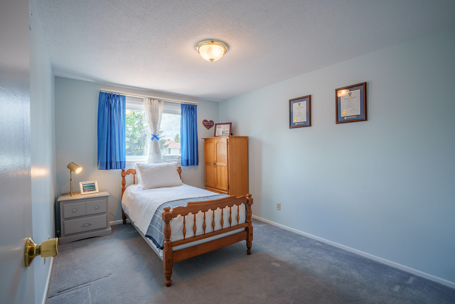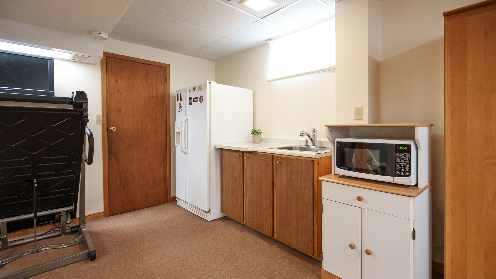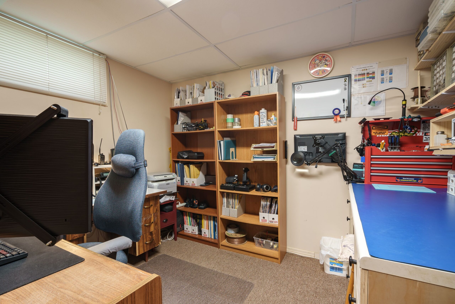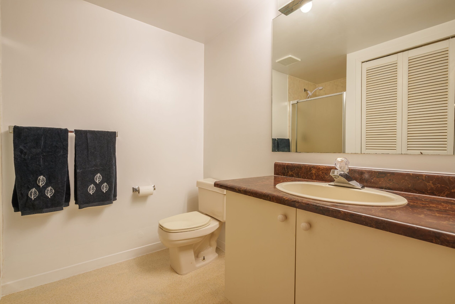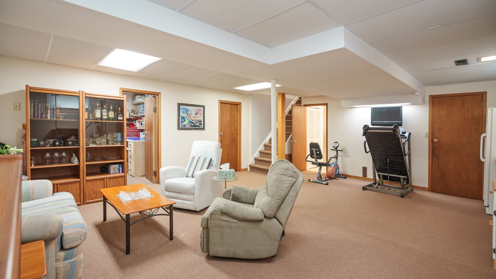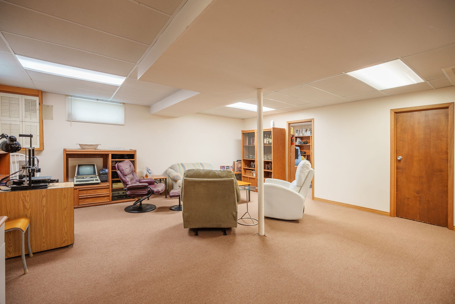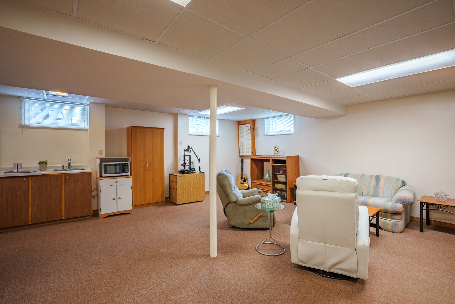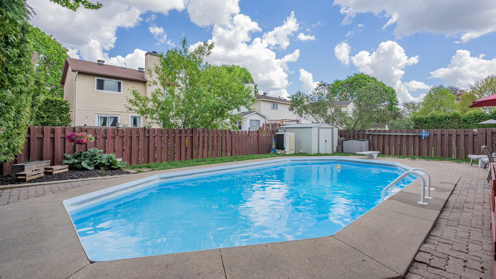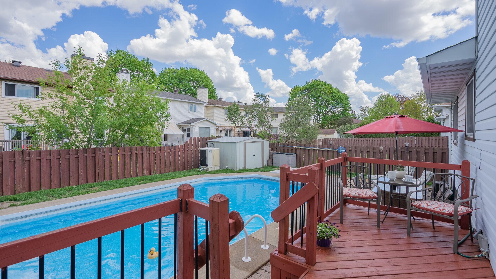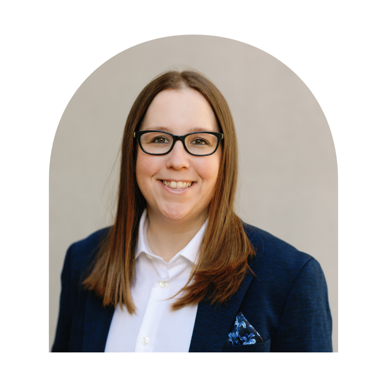11 Sandhead Terrace
Price = $765,000
Description:
Legal Description:
PARCEL 153-1, SECTION M190 LOT 153, PLAN M190 SUBJECT TO 138641, 140563, 140564 NEPEAN
Property Structure Information:
Style of Dwelling: Detached
Type of Dwelling: 2 Storey
Year Built: 1978/approx
Lot Size: 50′ x 100′
Roof Description: Asphalt shingle
Foundation: Poured Concrete
Garage: 2 Garage attached, Inside Entry
Floor Coverings: Hardwood, Carpet, Tile
Exterior Finish: Brick, Siding
Site Influences: Deck, Family Oriented, Fenced Yard, Public Transit Nearby, Shopping Nearby
Water supply: Municipal
Sewer type: Sewer Connected
HVAC: Forced Air, Natural Gas
Central A/C: Yes
Room Details:
Foyer Main 7’2″ x 7’2″
Living Room Main 14’4″ x 17′
Dining Room Main 11′ x 11’9″
Kitchen Main 11’9″ x 11’10”
Family Room Main 14’10” x 10’11”
Mud Room & Laundry Main 5’6″ x 11’5″
Partial Bath Main 7’1″ x 2’6″
Primary Bed 2nd 10’10” x 14′
Ensuite 2nd 6′ x 6’2″
Bedroom 2nd 12’5″ x 9’3″
Bedroom 2nd 12’5″ x 9’3″
Full Bath 2nd 4’9″ x 8’10”
Full Bath Lower 6’7″ x 5’2″
Rec Room Lower 18’3″ x 22’4″
Den Lower 10’7″ x 8’10”
Additional Information
Appliances Included:
- Kitchen Fridge,
- Stove,
- Dishwasher,
- Hood fan,
- Washer,
- Dryer,
- Basement Fridge,
- Pool equipment and accessories

