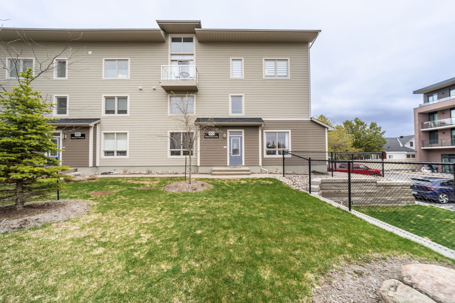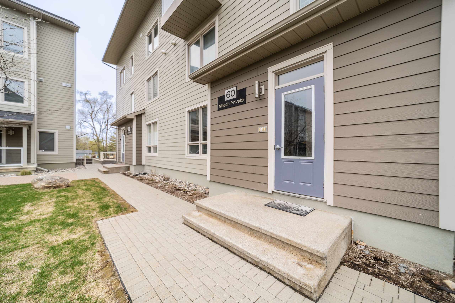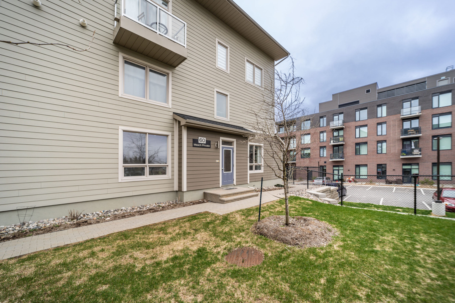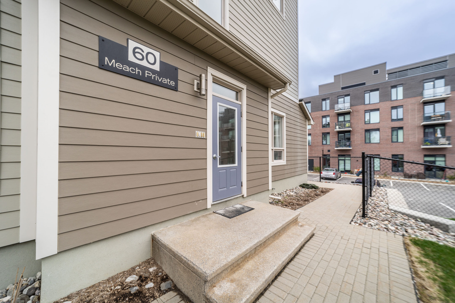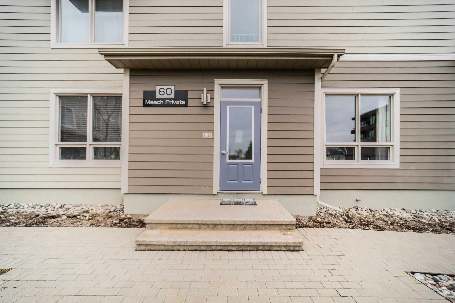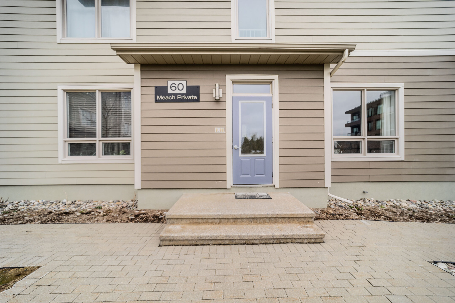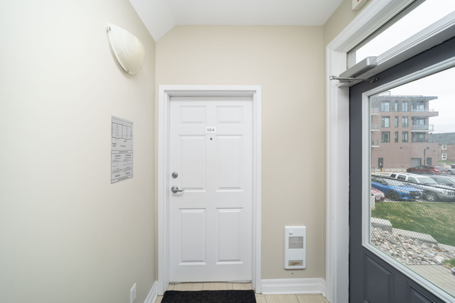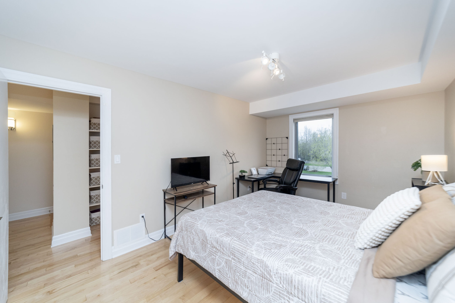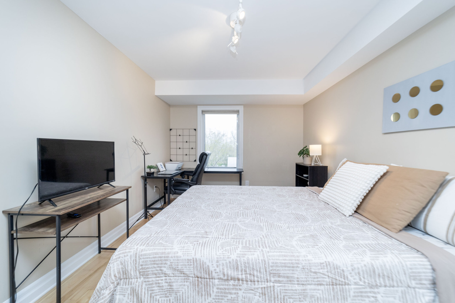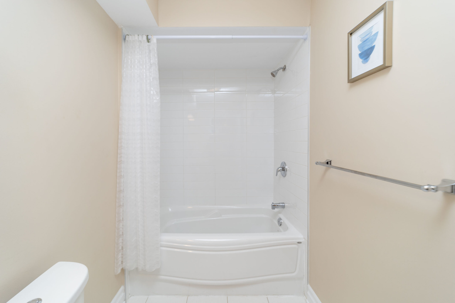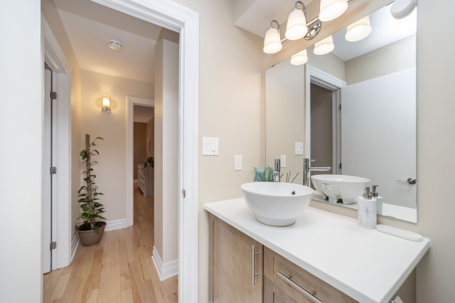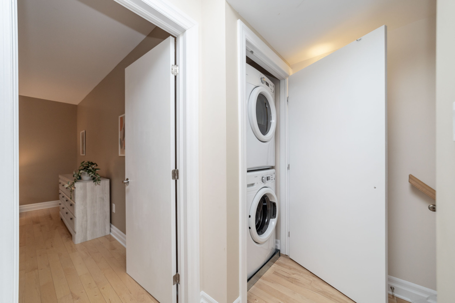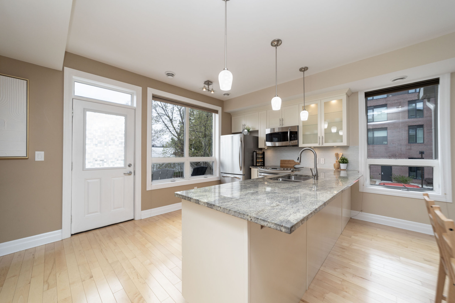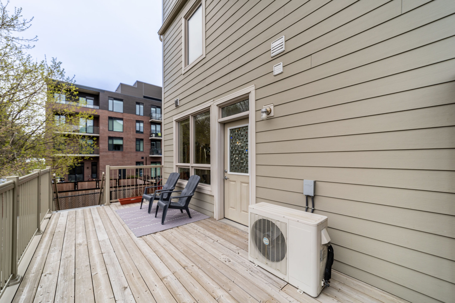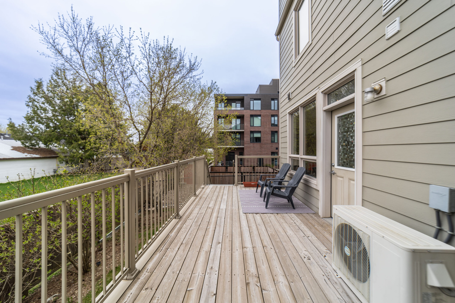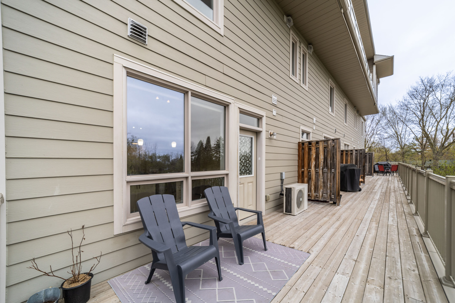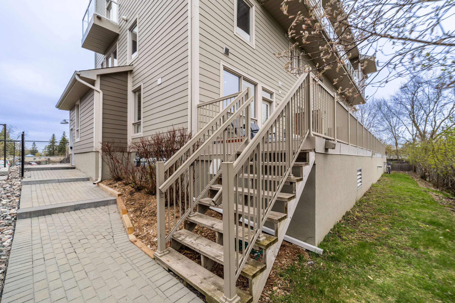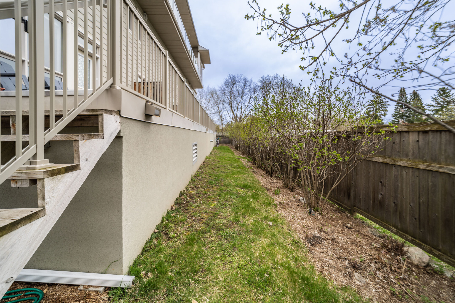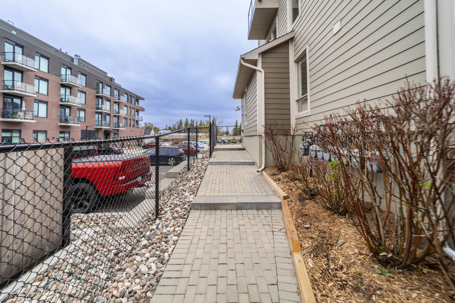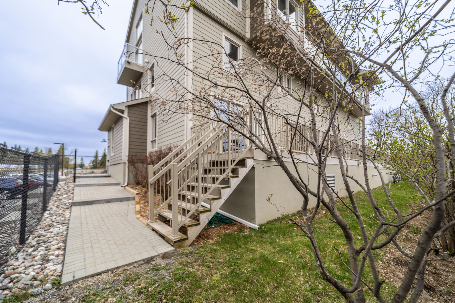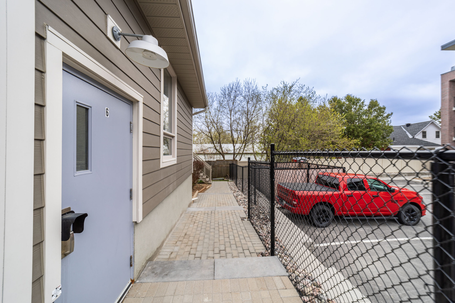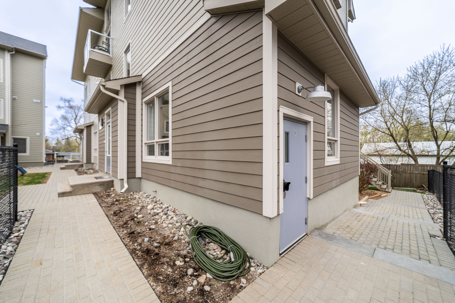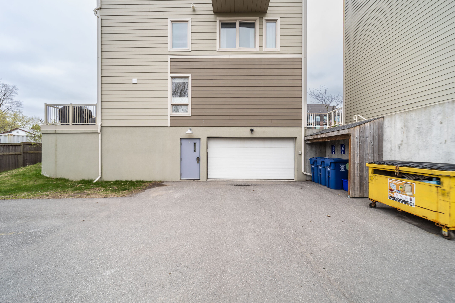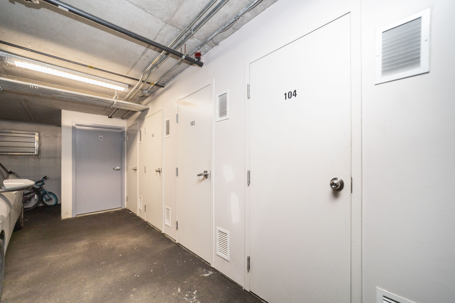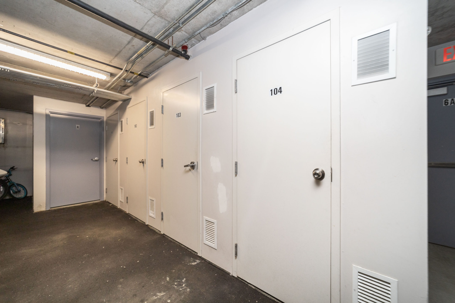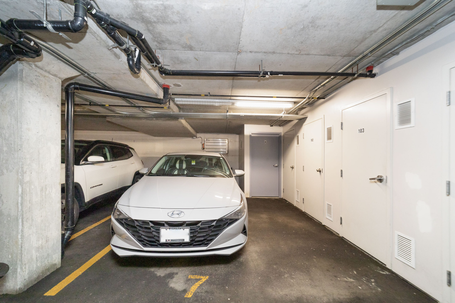104-60 Meach Pvt
Price = $520,000
Description:
Welcome to this beautifully upgraded 2-bedroom end unit condo nestled in the heart of Stittsville. Step into a light-filled, open concept layout boasting hardwood floors throughout. The dining room seamlessly flows into the living room, accented by a cozy electric fireplace. A gourmet kitchen awaits, featuring ample counter and cabinet space, granite countertops, stainless steel appliances, and a convenient eat-up bar, ideal for hosting gatherings. Completing the main floor is a powder room for added convenience. Upstairs, two generously sized bedrooms await alongside an upgraded full bathroom showcasing quartz countertops and second-floor laundry. Step outside onto the spacious deck directly accessible from the kitchen, perfect for outdoor relaxation. This unit also offers the luxury of covered garage parking and a locker unit for added storage convenience. Enjoy the ease of walking to nearby shops, restaurants, and public transit. For physical recreation enjoy the Trans Canada Trail and Cardel Rec Centre.
Legal Description:
UNIT 7, LEVEL A, OTTAWA-CARLETON STANDARD CONDOMINIUM PLAN NO. 928 AND ITS APPURTENANT INTEREST SUBJECT TO AND TOGETHER WITH EASEMENTS AS SET OUT IN SCHEDULE A AS IN OC1499018 OC2255114 CITY OF OTTAWA
Property Structure Information:
Style of Dwelling: Stacked
Type of Dwelling: Two Storey
Year Built: 2013/approx
Foundation: Poured Concrete
Garage: 1 Garage Attached
Floor Coverings: Hardwood, Tile
Exterior Finish: Siding
Water supply: Municipal
Sewer type: Sewer Connected
HVAC: Forced Air, Natural Gas
Central A/C: Central
Room Details:
| LIVRM | Main | 13’1″ x 15’3″ |
| DINRM | Main | 10’4″ x 15’5″ |
| KITCH | Main | 9’1″ x 19’2″ |
| PBATH | Main | 6’3″ x 3’3″ |
| PRBED | 2nd | 14’9″ x 15’5″ |
| BEDRM | 2nd | 15’1″ x 9’11” |
| BATH4 | 2nd | 10′ x 5′ 5 |
Additional Information
Appliances Included:
- Dishwasher
- Dryer
- Microwave/ Hood Fan
- Refrigerator
- Stove
- Washer

