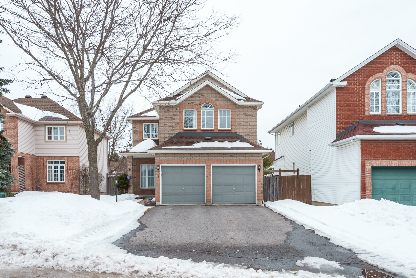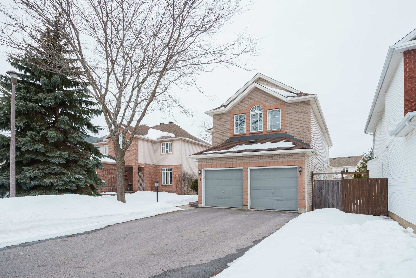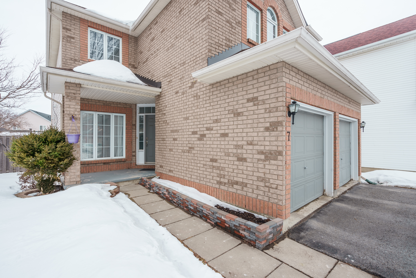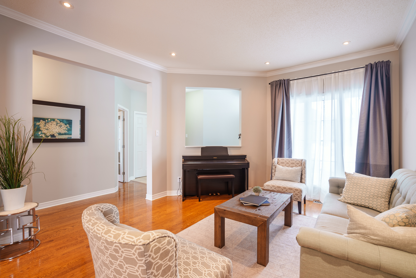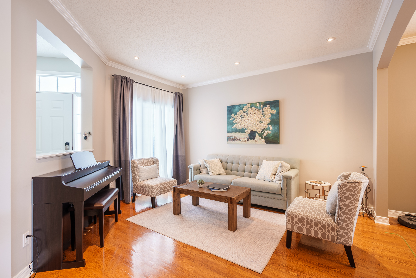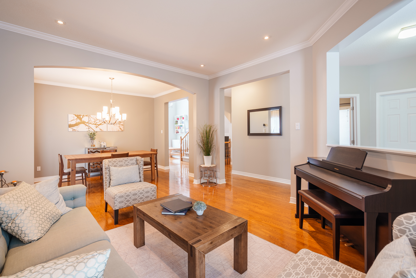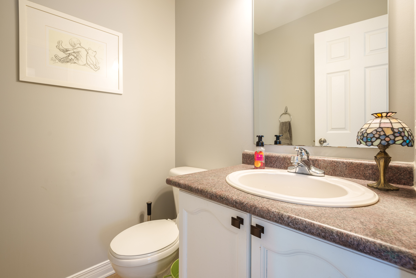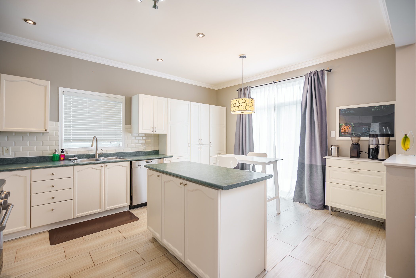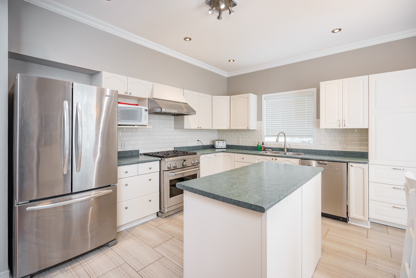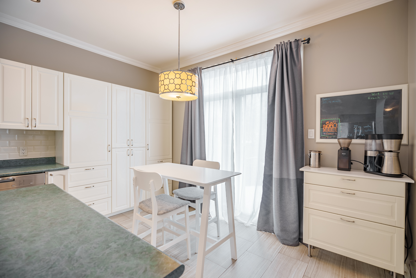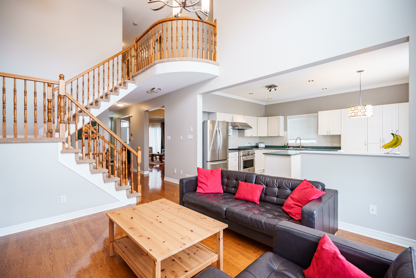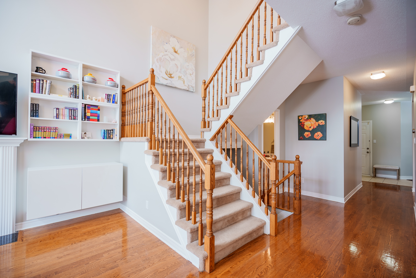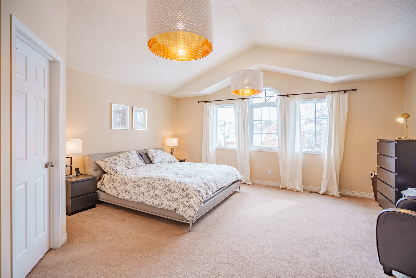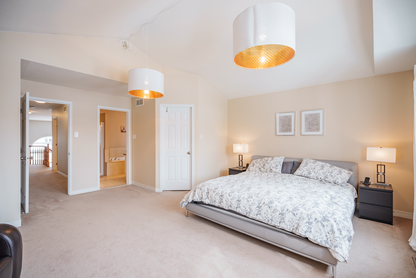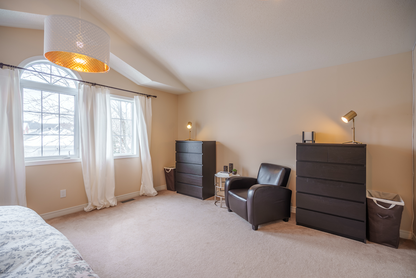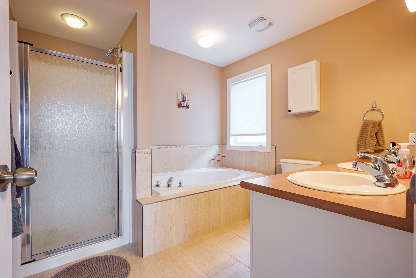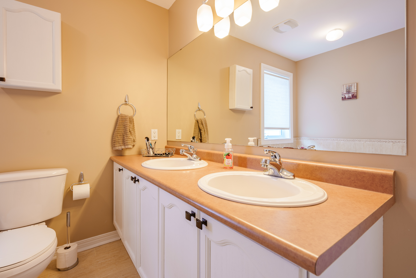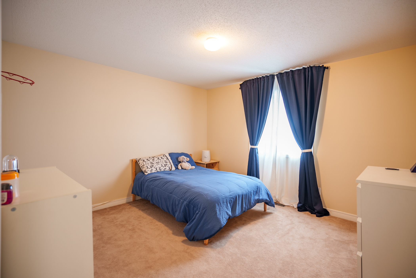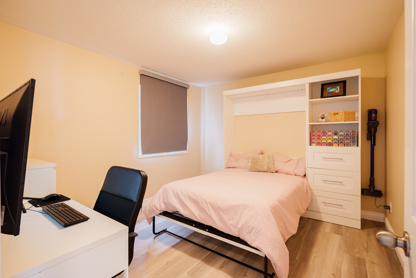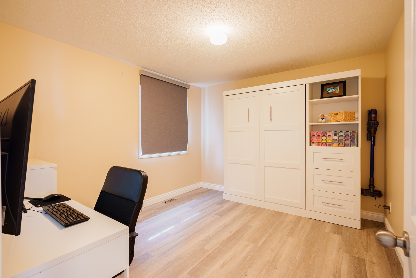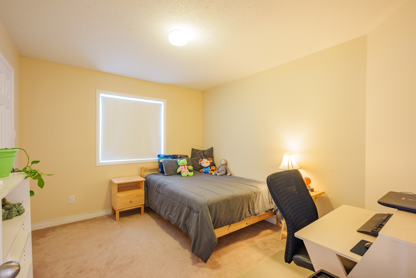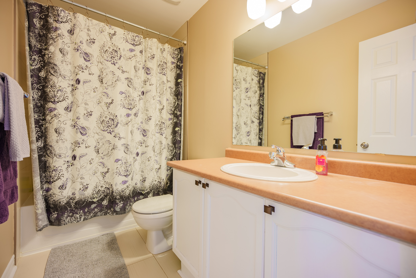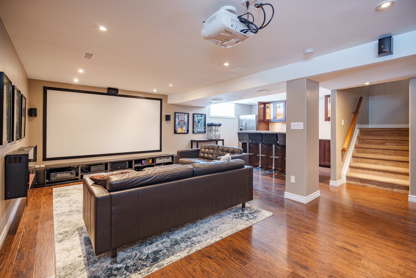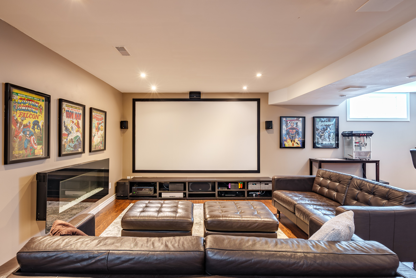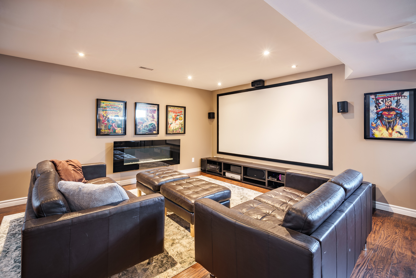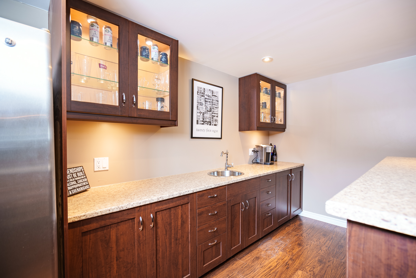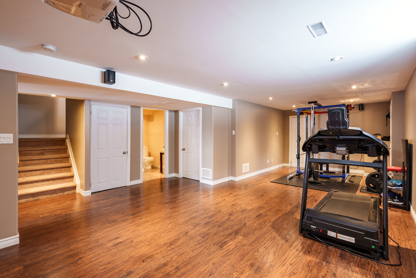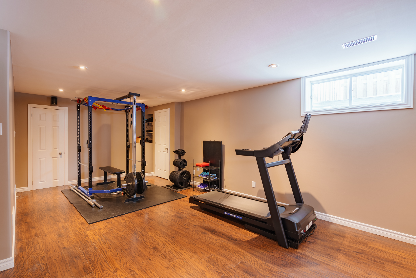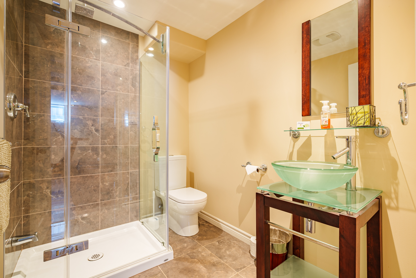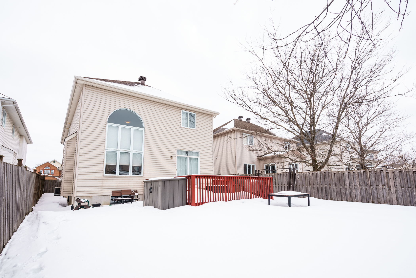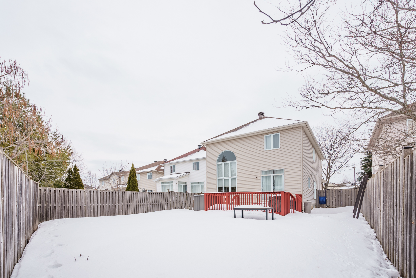7 Nottingham Court
Price = $899,000
Description:
Legal Description:
PART BLOCK 100, PLAN 4M851, PART 53, PLAN 4R13828 CITY OF OTTAWA
Property Structure Information:
Style of Dwelling: Detached
Type of Dwelling: 2 Storey
Year Built: 2001/approx
Lot Size: 44.69′ x 130.48 ‘
Roof Description: Asphalt shingle
Foundation: Poured Concrete
Garage: 2 Garage attached, Inside Entry
Floor Coverings: Hardwood, Carpet, Tile
Exterior Finish: Brick, Siding
Site Influences: Cul-De-Sac, Deck, Family Oriented, Fenced Yard
Water supply: Municipal
Sewer type: Sewer Connected
HVAC: Forced Air, Natural Gas
Central A/C: Yes
Room Details:
Foyer Main
Partial Room Main
Office Main 8’10” x 9’3″
Dining Room Main 12’4″ x 9’11”
Living Room Main 13’8″ x 12’4″
Kitchen Main 16′ x 13’2″
Family Room Main 12’11” x 14′
Primary Bed 2nd 17’4″ x 18’6″
Ensuite 2nd 9’3″ x 8’11”
Bedroom 2nd 10’10” x 11’9″
Bedroom 2nd 10′ x 11’9″
Bedroom 2nd11’6″ x 12’8″
Full Bath 2nd 4’10” x 9’3″
Laundry 2nd
Theatre Room Lower 25’5″ x 11’8″
Full Bath Lower 7’5″ x 5’8″
Bar 11’3″ x 13’6″
Gym 14′ x 11’8″
Additional Information
Appliances Included:
- Kitchen Fridge,
- Stove,
- Dishwasher,
- Hood fan,
- Washer,
- Dryer,
- Basement Bar Stools x4,
- TV Projector,
- Fridge in basement bar area.

