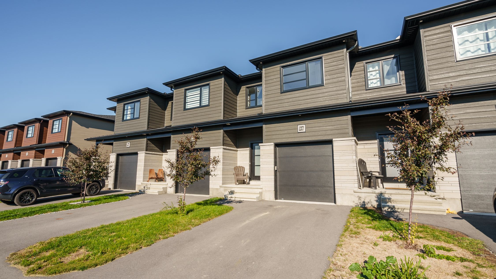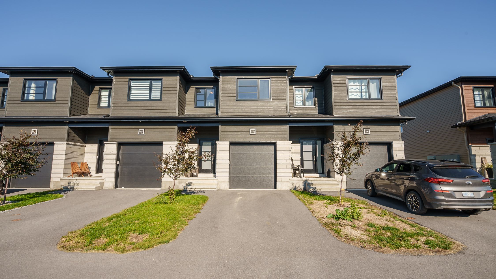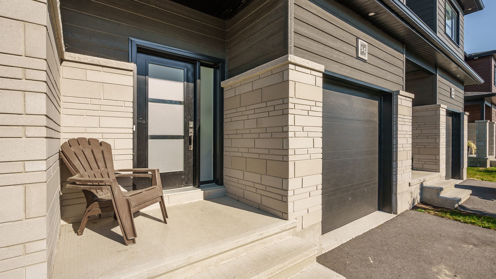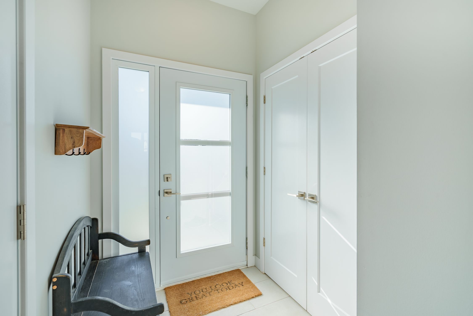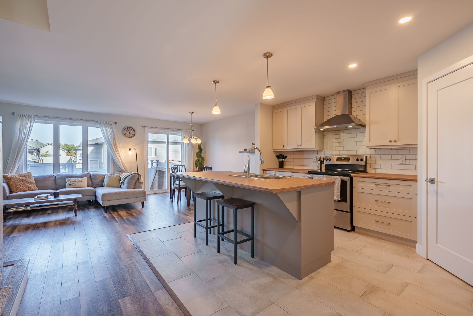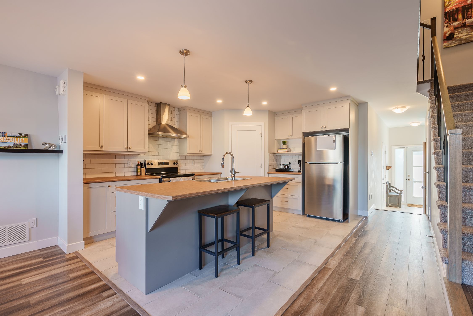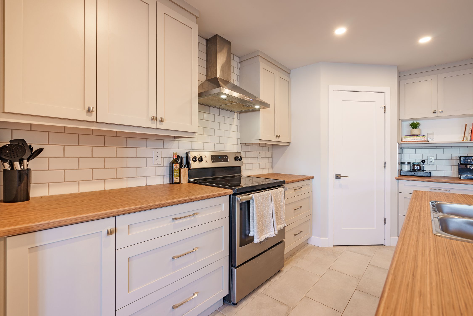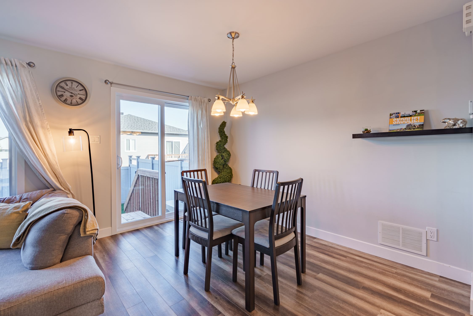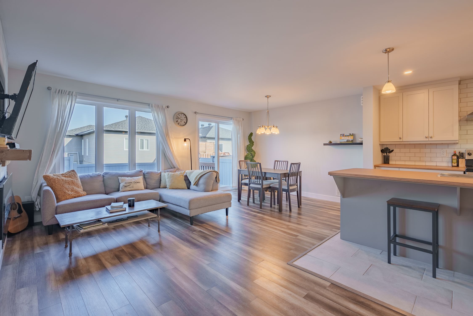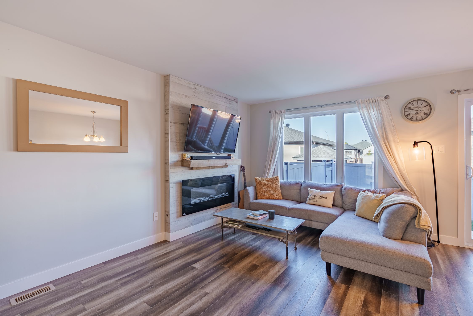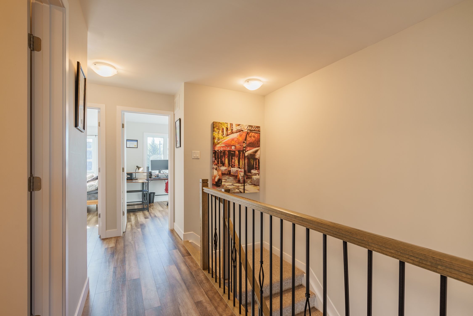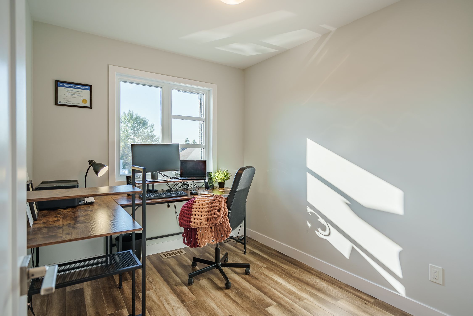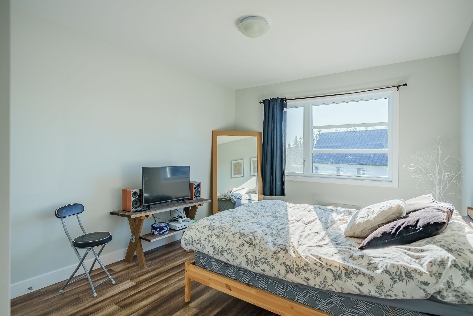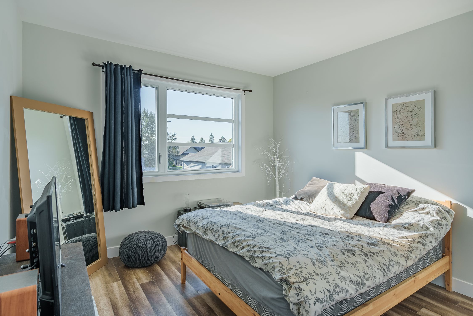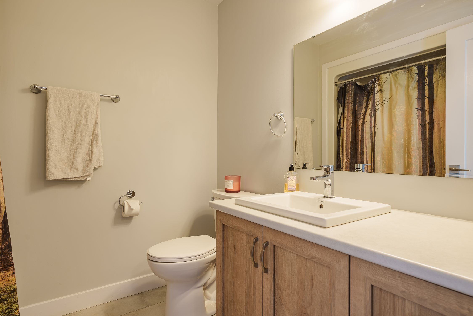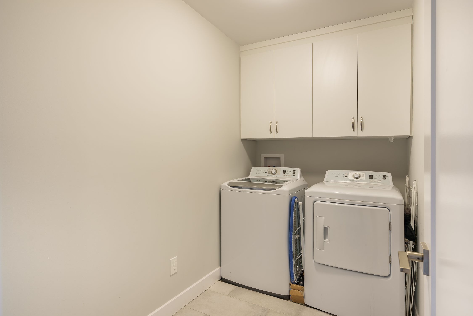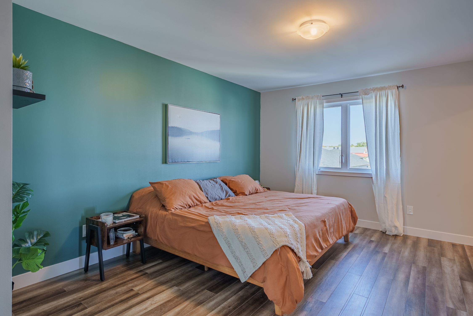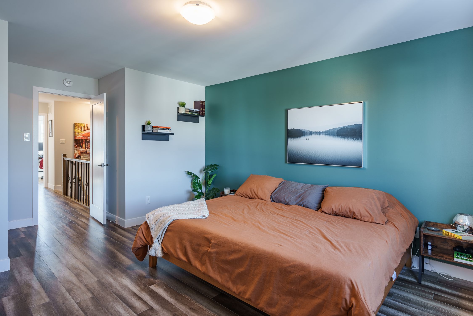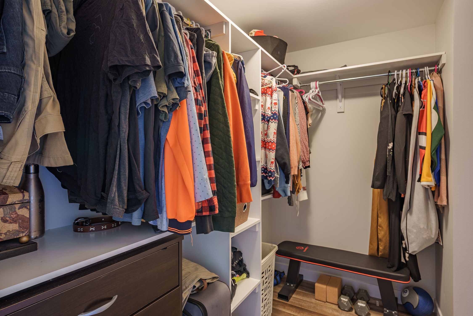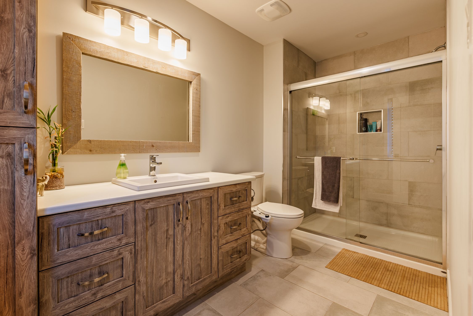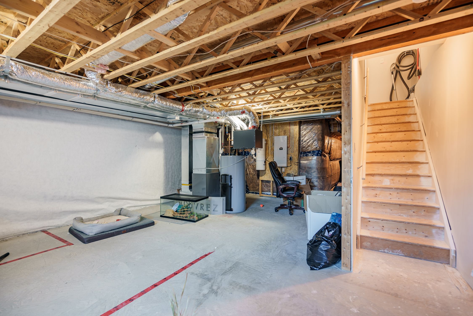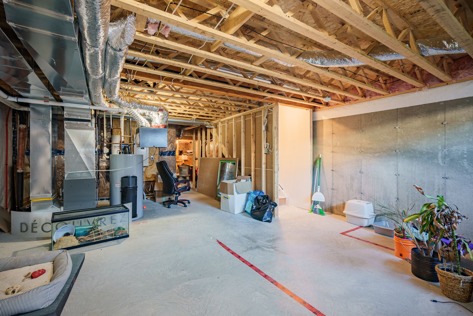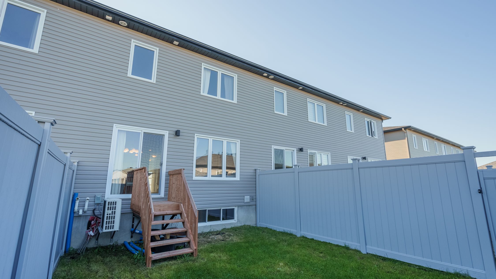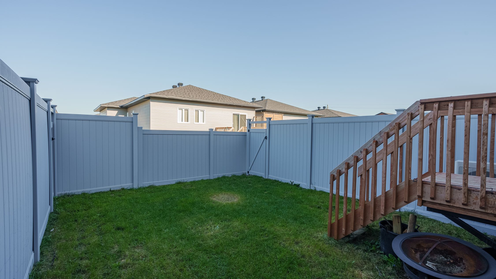3c Flagstone Private Lane
Price = $525,000
Description:
PART BLOCK 14, PLAN 52M44, PARTS 9,10 52R8327 TOGETHER WITH AN UNDIVIDED COMMON INTEREST IN STORMONT COMMON ELEMENTS CONDOMINIUM CORPORATION NO. 29 SUBJECT TO AN EASEMENT IN GROSS AS IN ST102953 SUBJECT TO AN EASEMENT AS IN ST114283 SUBJECT TO AN EASEMENT AS IN ST114286 SUBJECT TO AN EASEMENT OVER PART 10 52R8327 IN FAVOUR OF PART 8 52R8327 AS IN ST114973 SUBJECT TO AN EASEMENT IN FAVOUR OF PARTS 8,11,12 52R8327 AS IN ST114973 TOGETHER WITH AN EASEMENT OVER PARTS 8,11,12 52R8327 AS IN ST114973 TOWNSHIP OF NORTH STORMONT
Property Structure Information:
Style of Dwelling: Row Unit
Type of Dwelling: Two Storey
Year Built: 220/approx
Lot Size: 19.72 ft x 100.06 ft
Roof Description: Ashphalt Shingle
Foundation: Poured Concrete
Garage: 1 Attached, Inside Entry
Floor Coverings: Laminate, Tile, Carpet Wall to Wall
Exterior Finish: Stone, Siding
Site Influences:Cul-De-Sac, Family Oriented, Fenced Yard, Fully Serviced, Natural Gas
Water supply: Municipal
Sewer type: Sewer Connected
HVAC: Forced Air, Natural Gas
Central A/C: Yes
Room Details:
| Foyer | Main | 4’7″ x 8’4″ |
| Powder Room | Main | 3’10” x 6’3″ |
| Living Room | Main | 10’5″ x 13’0″ |
| Dining Room | Main | 8’7″ x 12’6″ |
| Kitchen | Main | 10’6″ x 13’6″ |
| Primary Bedroom | 2nd | 12’6″ x 14′ |
| Ensuite Bathroom | 2nd | 12′ x 6′ |
| Walk-in Closet | 2nd | 10′ x 8′ |
| Bedroom 2 | 2nd | 12’4″ x 10’5″ |
| Bedroom 3 | 2nd | 10’1″ x 8’3″ |
| Laundry Room | 2nd | 9’8″ x 5’4″ |
Additional Information
Appliances Included:
- Fridge,
- Stove,
- Dishwasher,
- Hood Fan,
- Washer,
- Dryer,
Neighbourhood Information

