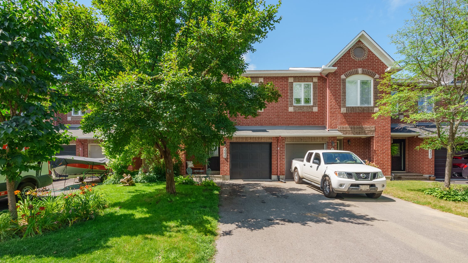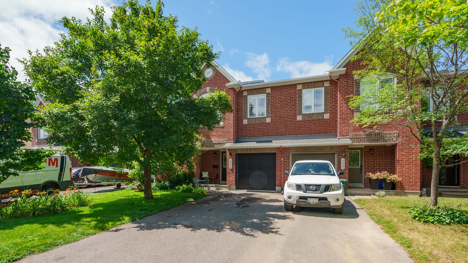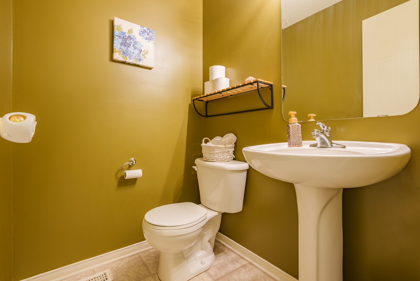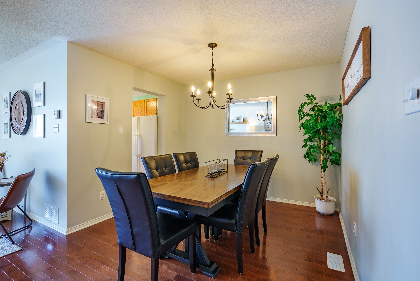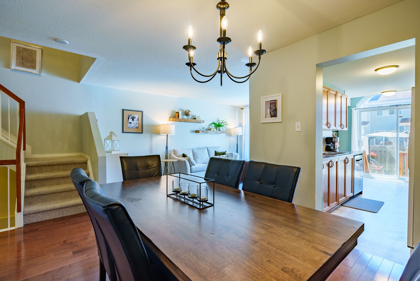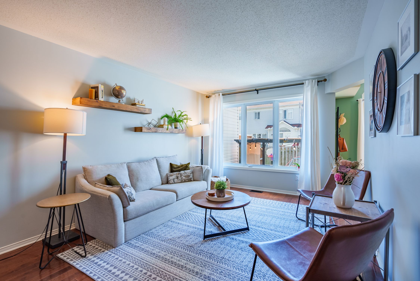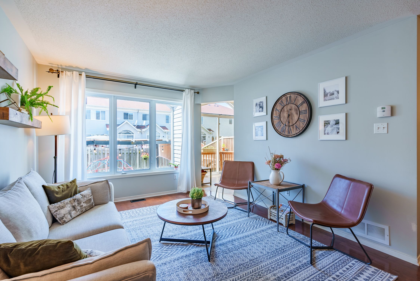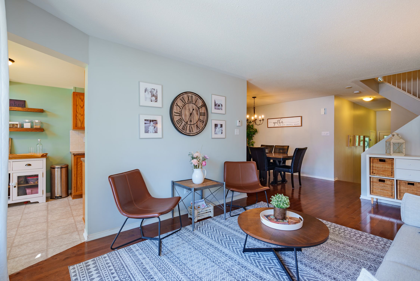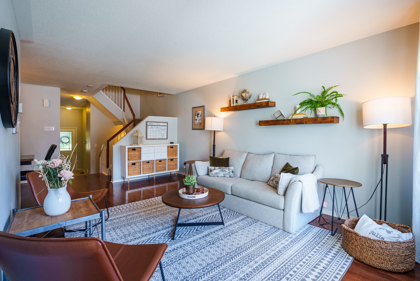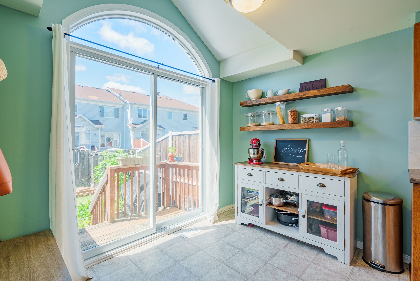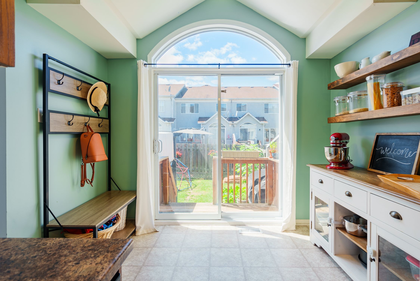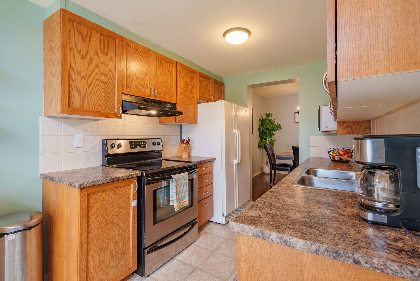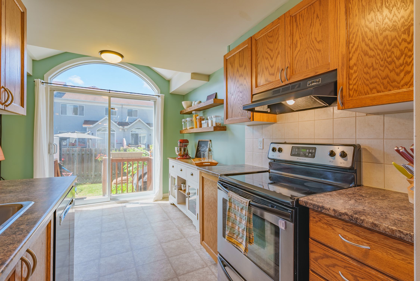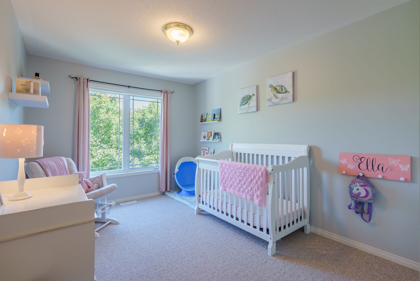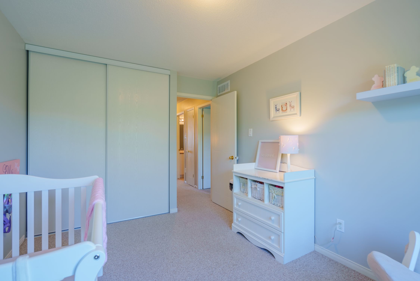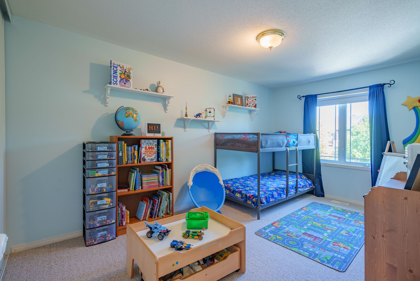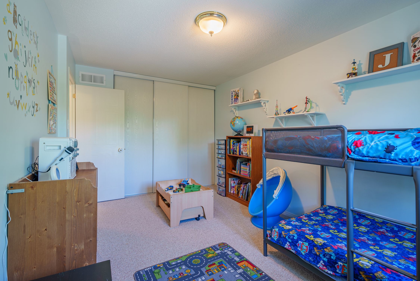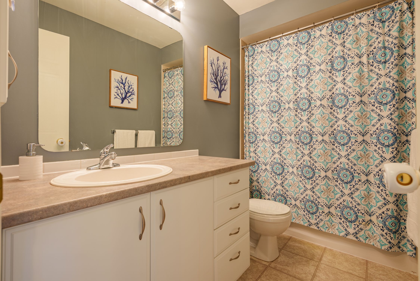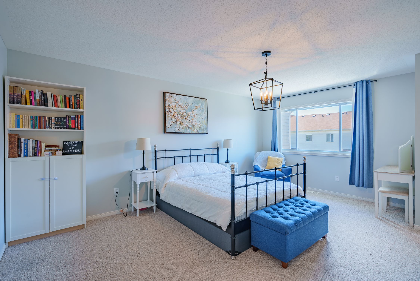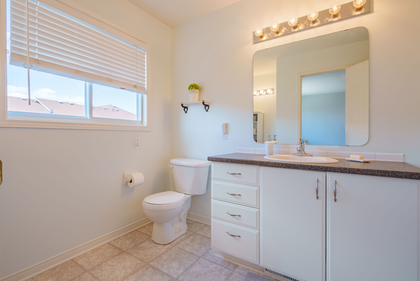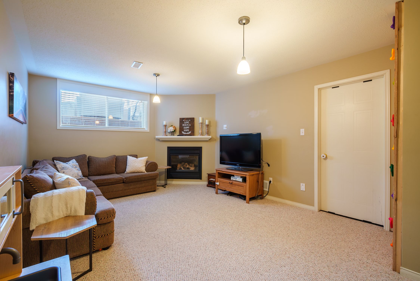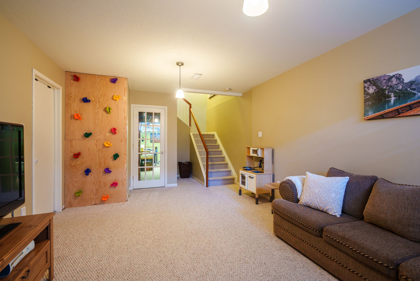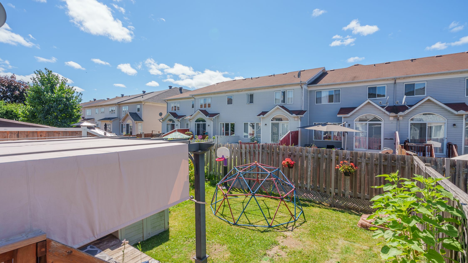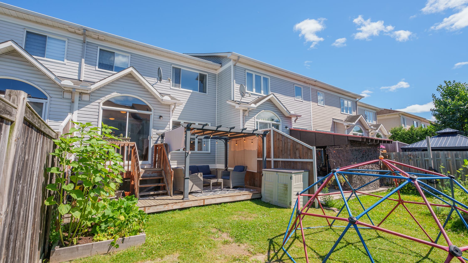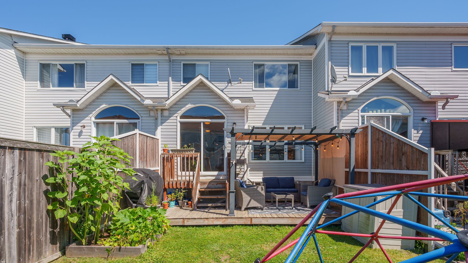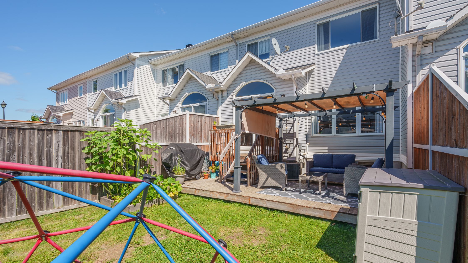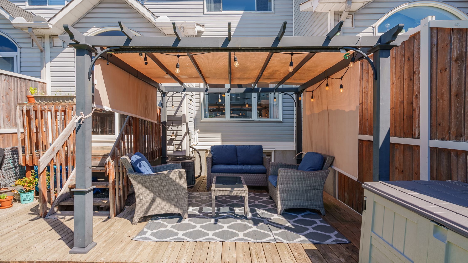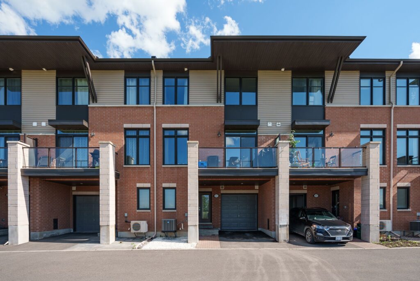2226 Silverado Crescent, Orleans
Price = $569,000
Description:
PART OF BLOCK 196, PLAN 4M1172, BEING PART 18 ON 4R18922, OTTAWA. SUBJECT TO AN EASEMENT IN FAVOUR OF ROGERS OTTAWA LIMITED/LIMITEE AS IN OC117520. SUBJECT TO AN EASEMENT IN FAVOUR OF BELL CANADA AS IN OC265126. TOGETHER WITH A RIGHT-OF-WAY OVER PART 19 ON 4R18922 AS IN OC268274. TOGETHER WITH A RIGHT-OF-WAY OVER PART 21 ON 4R18922 AS IN OC268274. TOGETHER WITH A RIGHT-OF-WAY OVER PART 24 ON 4R18922 AS IN OC268274. TOGETHER WITH AN EASEMENT OVER PART 17 ON 4R18922 AS IN OC268274. SUBJECT TO AN EASEMENT IN FAVOUR OF PART 17 ON 4R18922 AS INOC268274. TOGETHER WITH AN EASEMENT OVER PART 20 ON 4R18922 AS IN OC268274. SUBJECT TO AN EASEMENT IN FAVOUR OF PARTS 19 AND 20 ON 4R18922 AS IN OC268274.
Property Structure Information:
Style of Dwelling: Row Unit
Type of Dwelling: Two Storey
Year Built: 2003/approx
Lot Size: 20.34′ x 98.43′
Roof Description: Ashphalt Shingle
Foundation: Poured Concrete
Garage: 1 Attached
Floor Coverings: Hardwood, Tile, Carpet Wall to Wall
Exterior Finish: Brick, Siding
Site Influences: Deck, Family Oriented, Municipal Water, Natural Gas, No Thru Road, Verandah,
Water supply: Municipal
Sewer type: Sewer Connected
HVAC: Forced Air, Natural Gas
Central A/C: Yes
Room Details:
Foyer Main
Living Room Main 18′ x 11’1″
Kitchen Main 8’6″ x 7’7″
Eating Area Main 9’7″ x 7′
Dining Room Main 10′ x 9’2″
Primary Bedroom 2nd 17’6″ x 13’2″
Bedroom 2nd 13’1″ x 9’5″
Bedroom 2nd 15’3″ x 9’7″
Family Bathroom 2nd 9’3″ x 5′
Family Room Lower 19′ x 11’1″
Additional Information
Appliances Included:
- Fridge,
- Stove,
- Dishwasher,
- Microwave/Hood Fan,
- Washer,
- Dryer,
Neighbourhood Information

