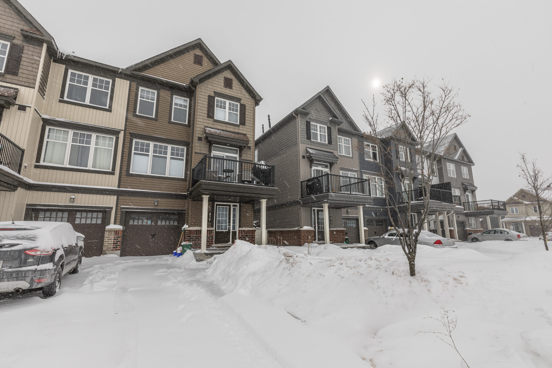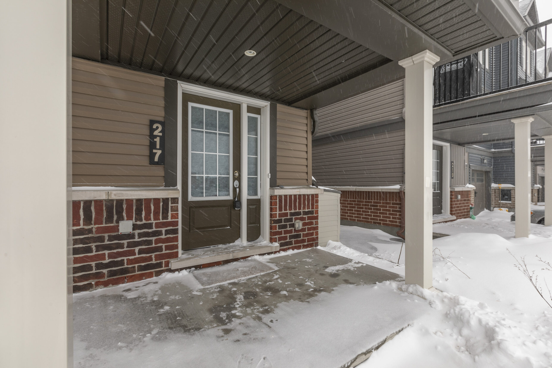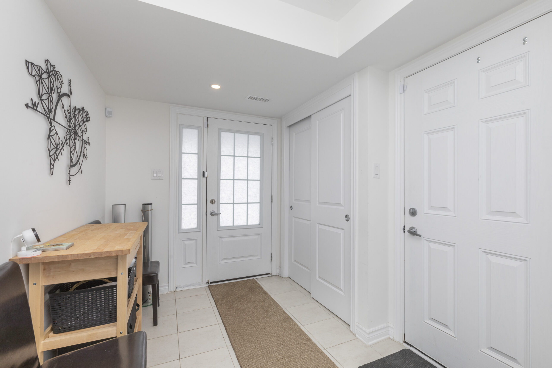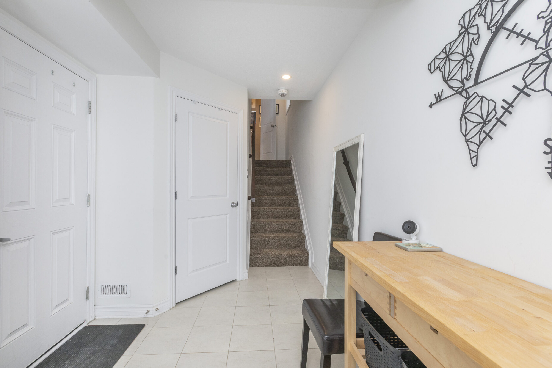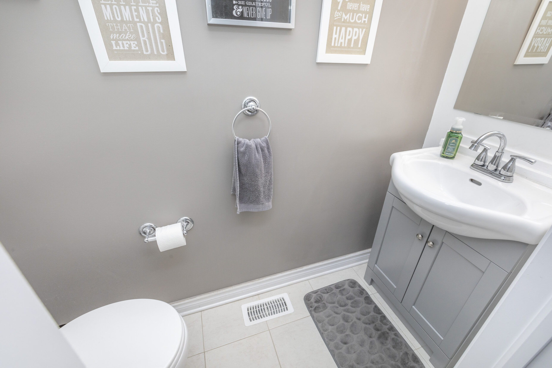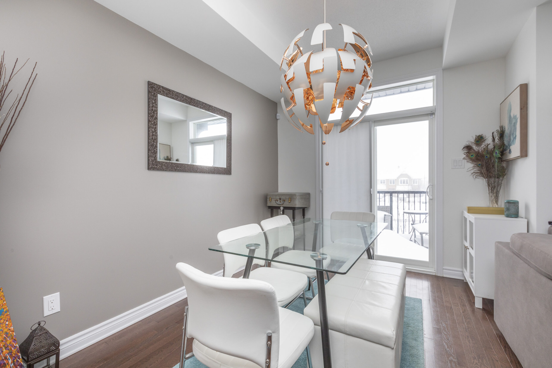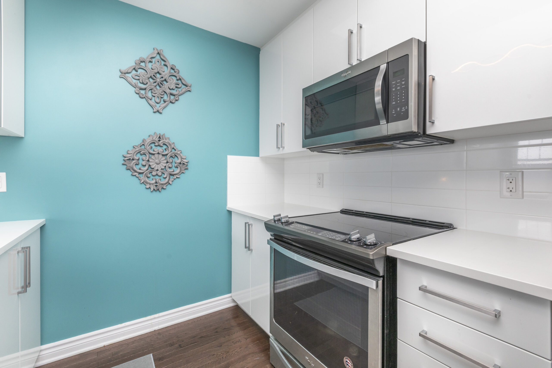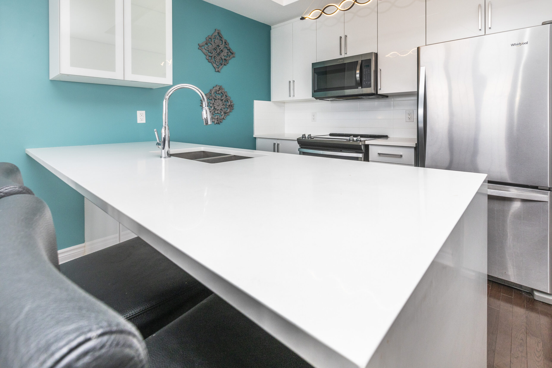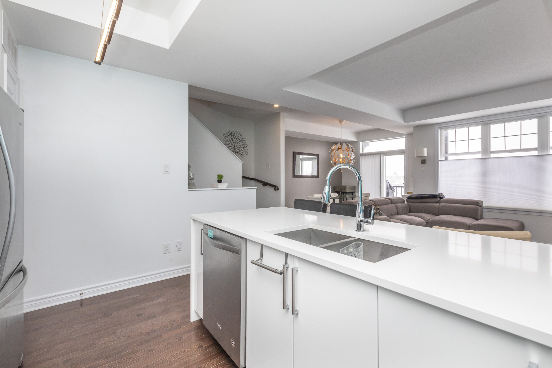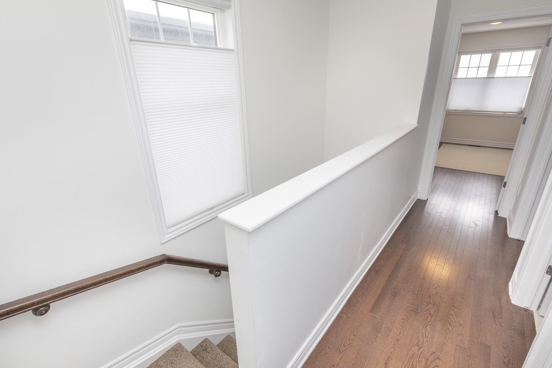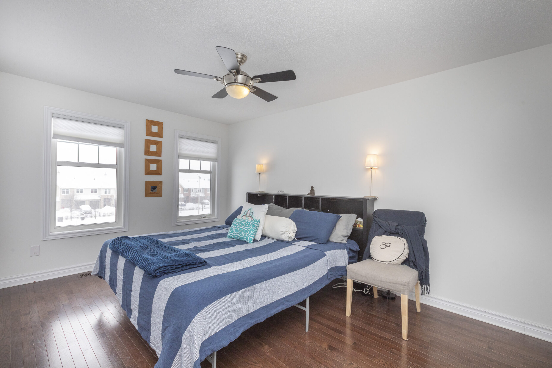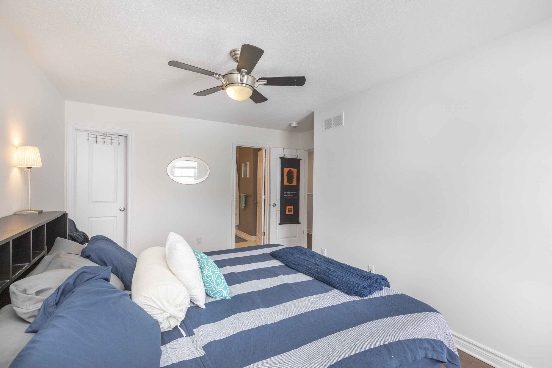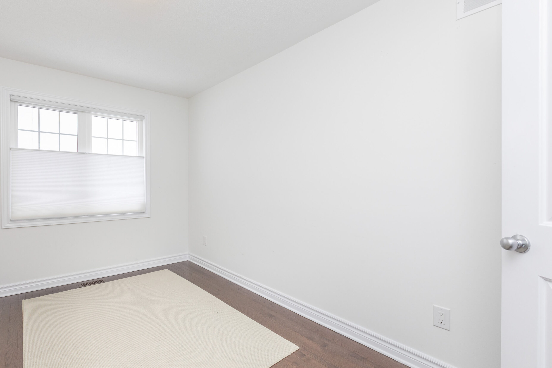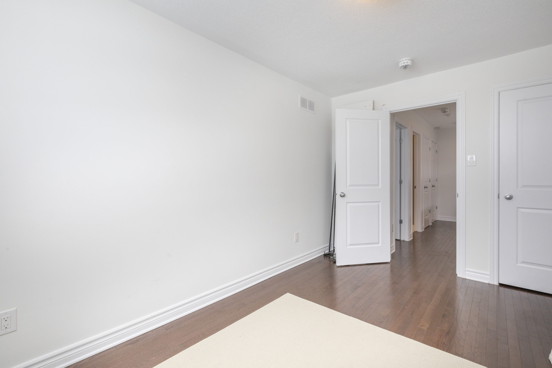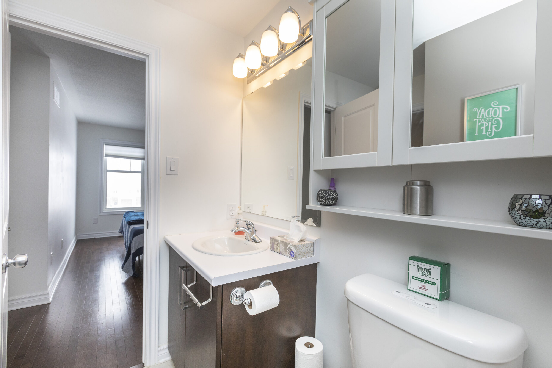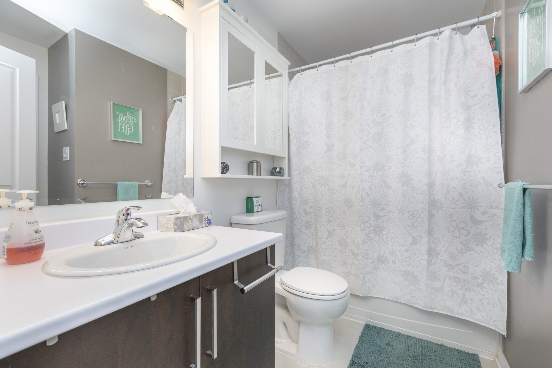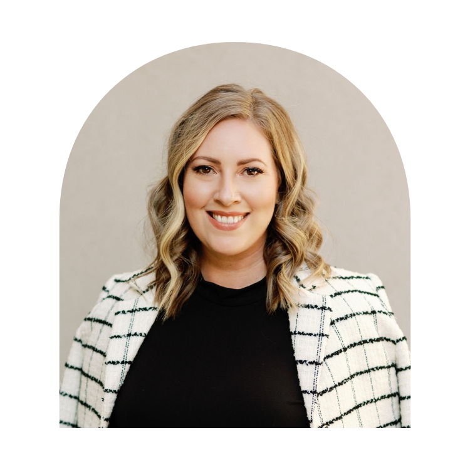217 Yellowcress Way
Price = $515,000
Description:
Welcome to your new happy place! This end unit 2 bed 2 bath freehold townhome is located in one of Orleans’ most desirable neighborhoods. Enter and find a spacious foyer with inside entry to your attached garage, laundry room & utility room. The second level features a crisp modern kitchen with quartz countertops & waterfall island- great for hosting friends & family. You won’t run out of cupboard space with the extra pantry storage. The open concept living room and dining room feature well maintained hardwood flooring throughout with large windows allowing lots of natural light. Step out onto the balcony with unobstructed views of the whole neighborhood! Upper level has a large primary room with a spacious walk-in closet and a cheater door to the full bathroom. The second bedroom has great closet space and is perfect for either a bedroom or home office. Offers to be presented Wednesday March 9 2022 @ 2 PM; however, the Seller reserves the right to review & accept a pre-emptive offer.
Legal Description:
PART OF BLOCK 14, PLAN 4M1575, PART 1 PLAN 4R30455 SUBJECT TO AN EASEMENT AS IN OC1847547 SUBJECT TO AN EASEMENT IN GROSS AS IN OC1847548 SUBJECT TO AN EASEMENT AS IN OC1847549 SUBJECT TO AN EASEMENT AS IN OC1847597 TOGETHER WITH AN EASEMENT OVER PART OF BLOCK 14, PLAN 4M1575, PARTS 2 TO 10 PLAN 4R30455 AS IN OC1931812 SUBJECT TO AN EASEMENT IN FAVOUR OF PART OF BLOCK 14, PLAN 4M1575, PARTS 2 TO 10 PLAN 4R30455 AS IN OC1931812 CITY OF OTTAWA
Property Structure Information:
Style of Dwelling: Row Unit
Type of Dwelling: 3 Storey
Year Built: 2017/approx
Lot Size: 26.12′ x 52.61
Roof Description: Asphalt shingle
Foundation: Poured Concrete
Garage: 1 Garage attached, Inside Entry
Floor Coverings: Hardwood, Carpet, Tile
Exterior Finish: Siding
Site Influences: Balcony, End Unit, Family Oriented
Water supply: Municipal
Sewer type: Sewer Connected
HVAC: Natural Gas forced air
Central A/C: Yes
Room Details:
Foyer (main) 7’3″ x 13’1″
Laundry (main) 4’10 x 6’10”
Bath 2 (2nd) 3′ x 6’9″
Kitchen (2nd) 9’3″ x 11’10”
Living (2nd) 13’1″ x 15’9″
Dining (2nd) 9′ x 12′
Primary bed (3rd) 12’5″ x 15′
Bed2 (3rd) 11’9″ x 9′
Full Bath (3rd) 6’10” x 8’5″
Additional Information
Appliances Included:
- Dishwasher,
- Dryer,
- Microwave/Hood Fan,
- Refrigerator,
- Stove,
- Washer





