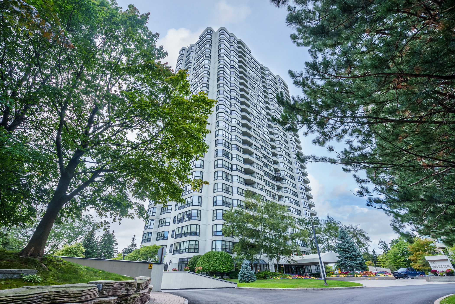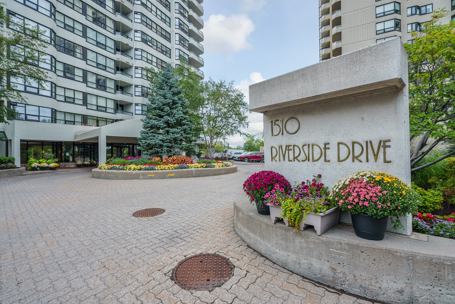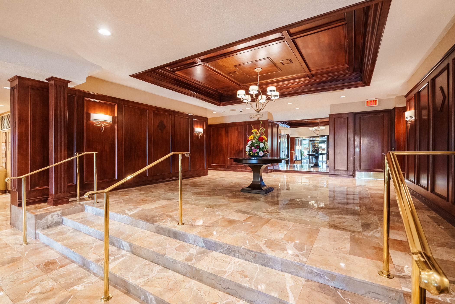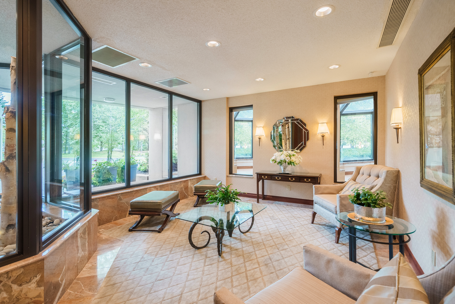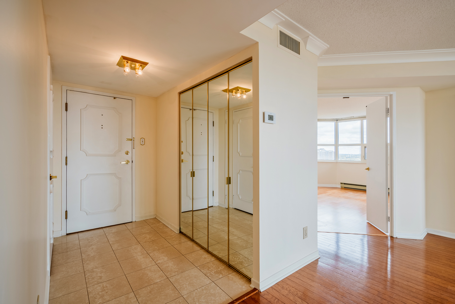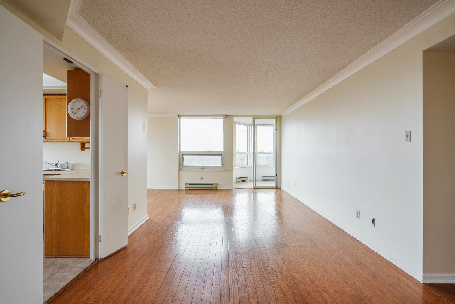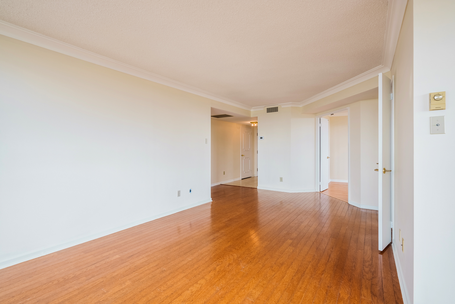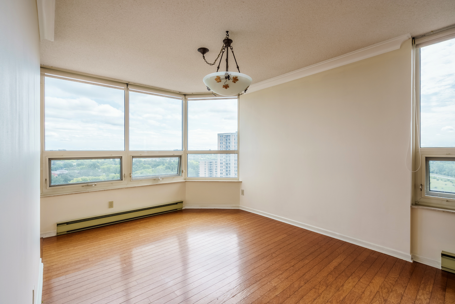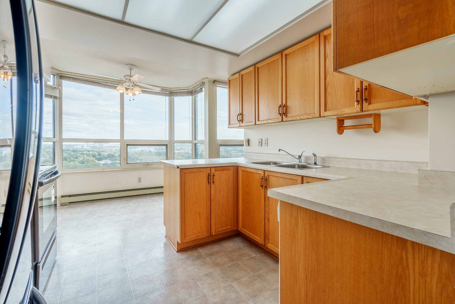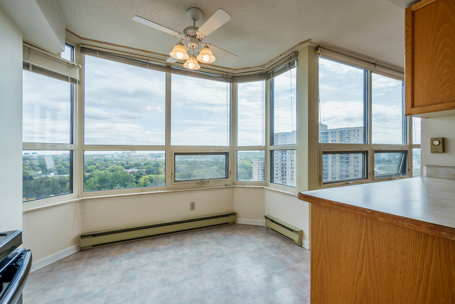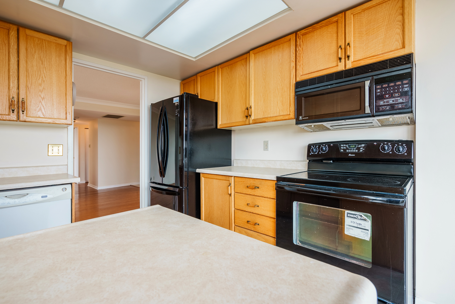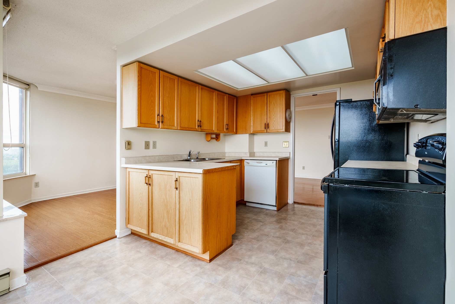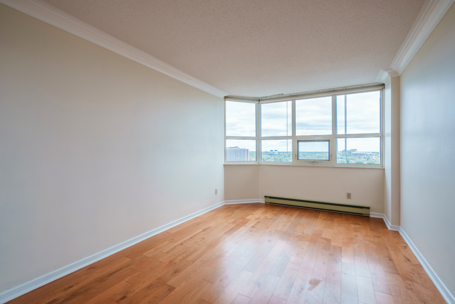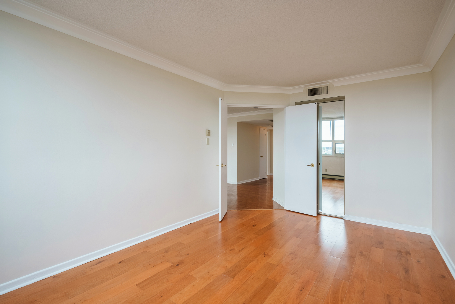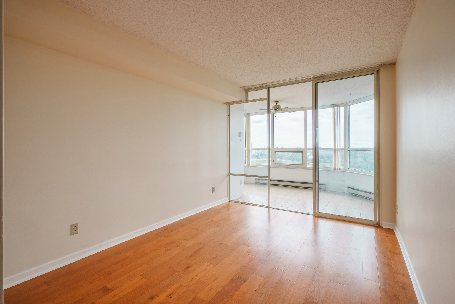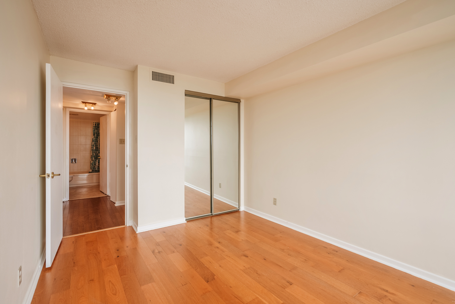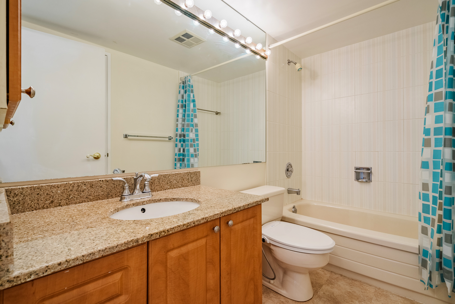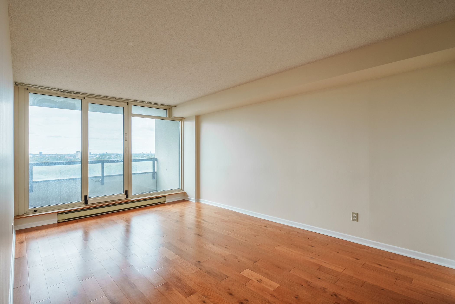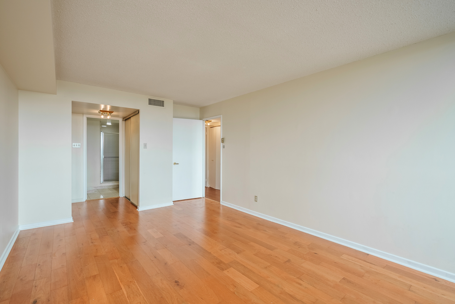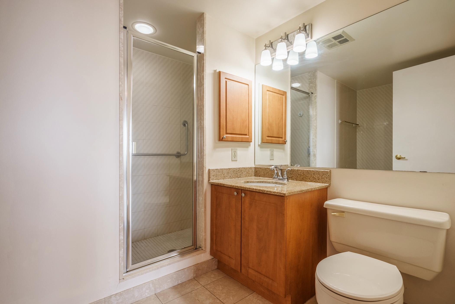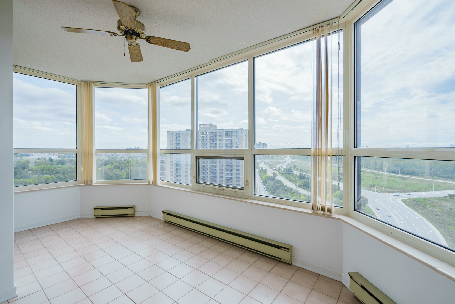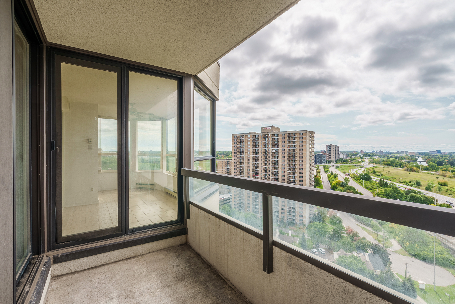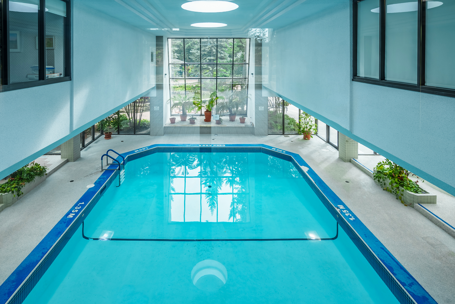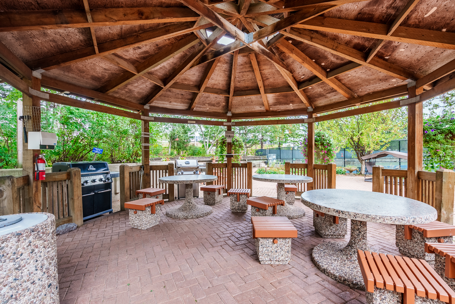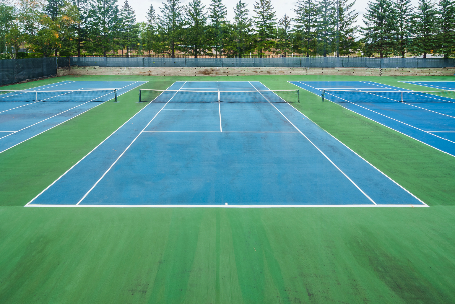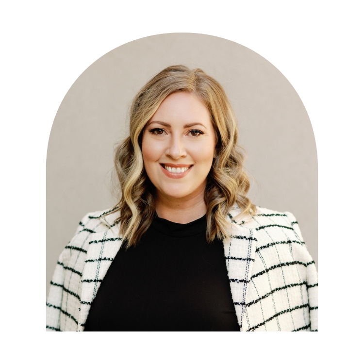2005-1510 Riverside Dr, Ottawa
Description:
Welcome home to the three bedroom, two full bathroom Cavalaire Suite featuring expansive views of Ottawa’s skyline. Enter through the front door to a large open living and dining space with hardwood floors throughout. Look out over the trees every morning from your eat-in kitchen that has ample cupboard and counter space with double sinks. The solarium is the perfect place for any green thumb, and on warmer days, the adjacent balcony has a view of the river and the Parliament buildings (Canada Day fireworks, anyone?). The primary bedroom has balcony access & double closets that lead to the four piece ensuite with separate tub and walk in shower. The second and third bedrooms are perfect for working from home or hosting out of town family. There are two parking spaces and one storage locker. The Riviera allows safe & accessible enjoyment of an indoor and outdoor pool, social clubs & committees, tennis court and several landscaped gardens outfitted with gazebos and BBQs for entertaining.
Legal Description:
UNIT 5, LEVEL 19, CARLETON CONDOMINIUM PLAN NO. 433 ; PT LT 12, JUNCTION GORE, PTS 7, 9, 30, 31, 36, 40, 41 & 42 4R5399, AS IN SCHEDULE ‘A’ OF DECLARATION LT568391; T/W LT799785; RIGHT-OF-WAY AS IN LT568391 PARTIALLY RELEASED AND ABANDONED AS TO PART 34 ON 4R-5399 AS IN LT799784. OTTAWA
Property Structure Information:
Style of Dwelling: Apartment
Type of Dwelling: One Level
Year Built: 1988 /approx
Lot Size: n/a
Fireplaces: none
Foundation: poured concrete
Roof Description:
Floor Coverings: Hardwood, Vinyl, Tile
Exterior Finish: Concrete
Site Influences: Adult Oriented, Balcony, Corner, Indoor Pool, Pet Restrictions, Riverview, Tennis Court
Water supply: municipal connected
Sewer type: Municipal sewer connected
HVAC: Electric baseboard heating, central air conditioning,
Room Details:
Foyer (main) 8’5″ x 4’8″
Living (main) 22’8″ x 10’8″
Dining (main) 11’9″ x 9’11”
Kitchen (main) 15’11” x 9’5″
Primary Bed (2nd) 16’9″ x 11’3″
4 Piece Ensuite Bath (Main) 8’10” x 5′
Bed2 (main) 12’4″ x 9’7″
Bed3 (main) 15’6″ x 10′
3 Piece Bath (main) 8’7″ x 4’11”
Solarium (main) 16’1″ x 8’4″
Additional Information
Appliances Included:
- Dishwasher,
- Dryer,
- Refrigerator,
- Stove,
- Washer
Features/Equipment Included:
- Cable TV
- Ceiling Fan
- Drapery Tracks,
- Window Blinds
Rental Equipment: None
Property Taxes: $4500 approx (2020)

