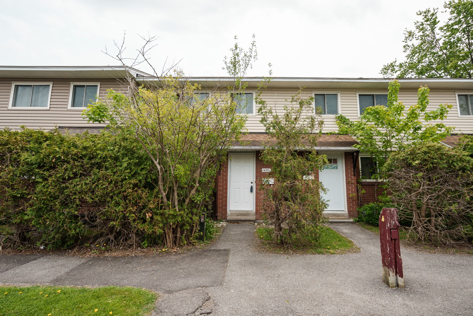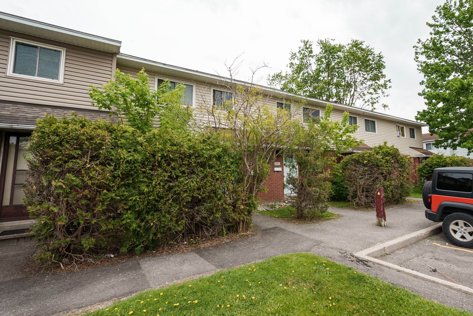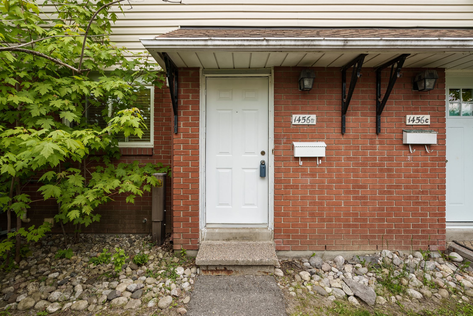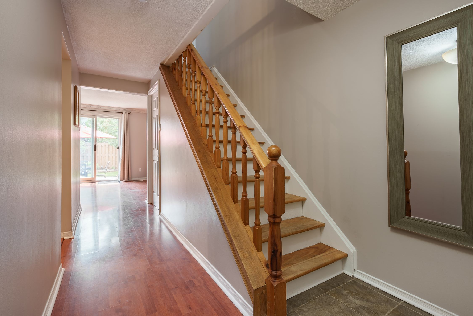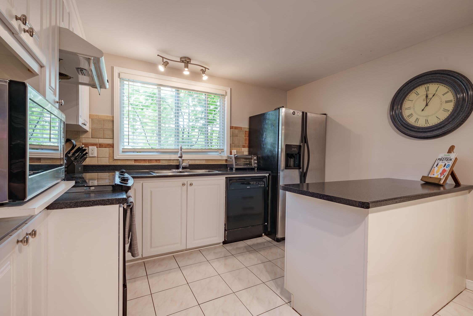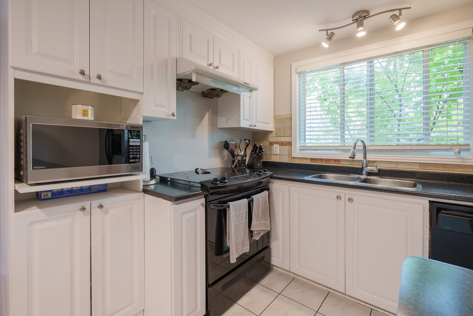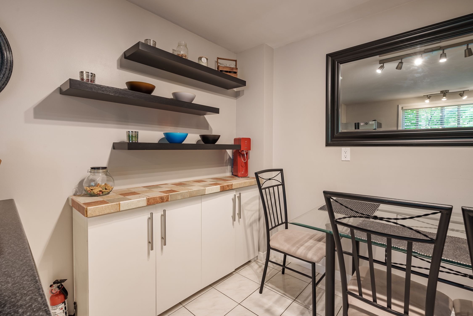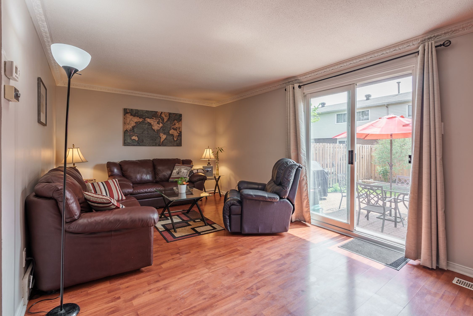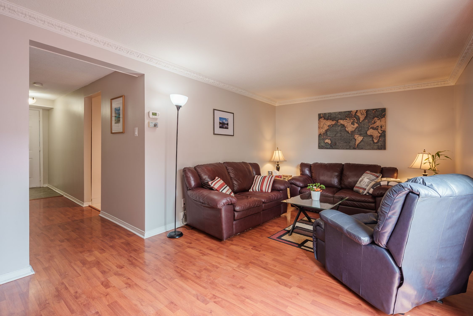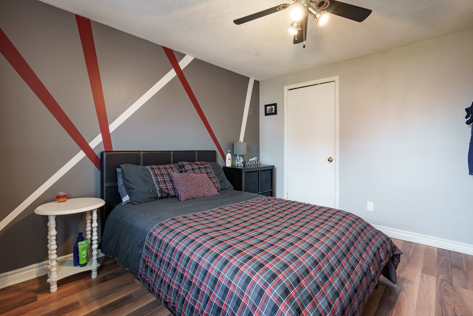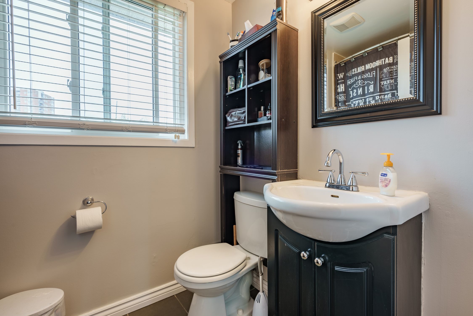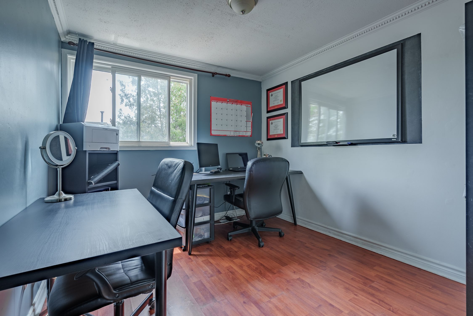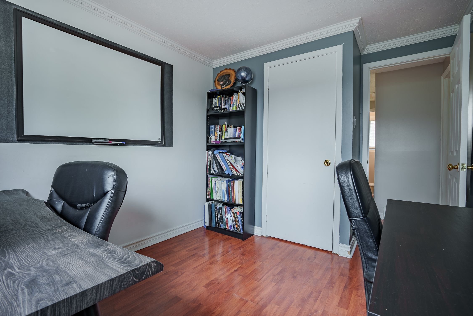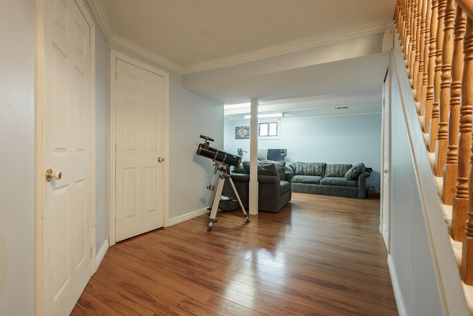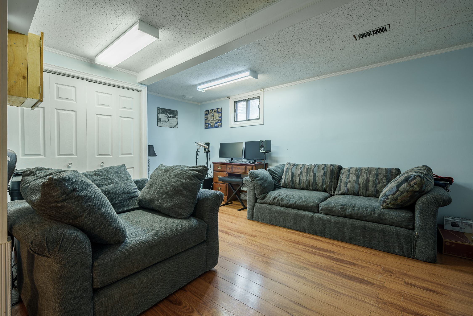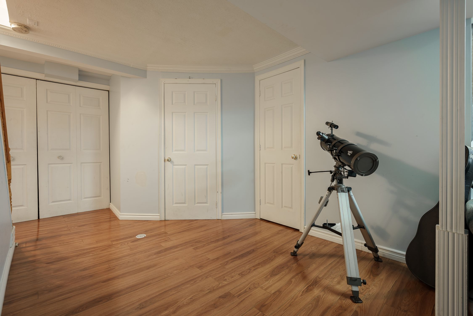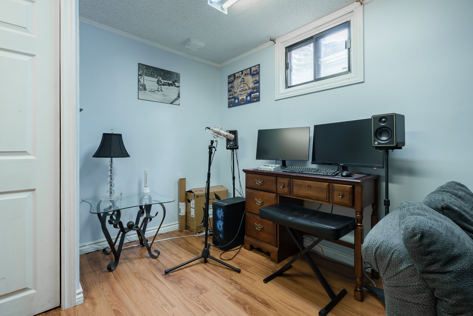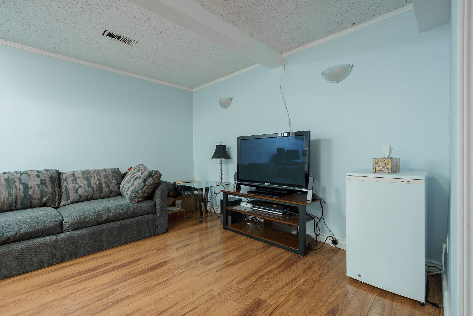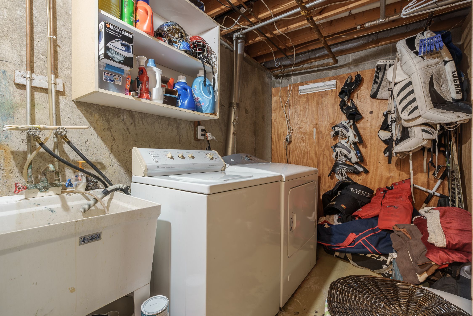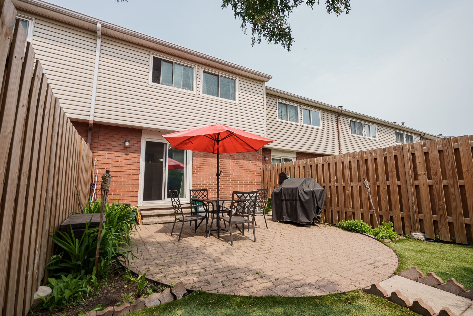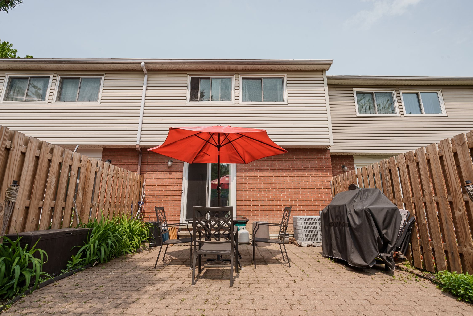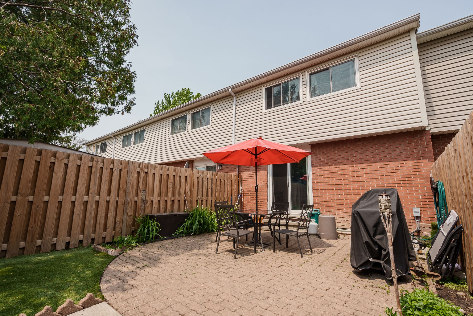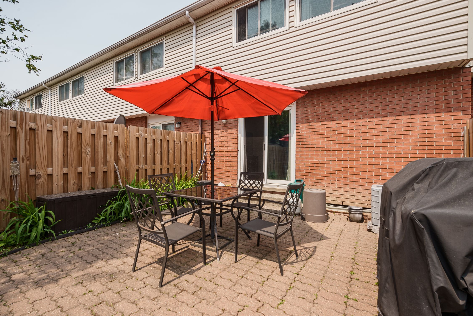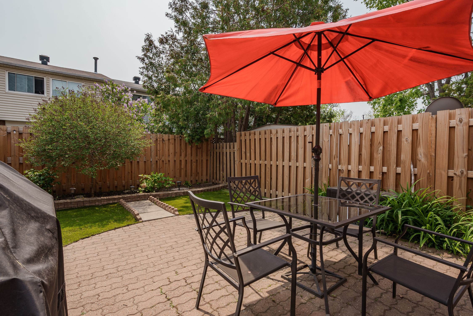1456 Heatherington Road, Unit D, Ottawa
Price = $325,000
Description:
UNIT 4, LEVEL 1, CARLETON CONDOMINIUM PLAN NO. 2 ; PT LT A, CON 4, RF, PT 1 CAR154, AS IN SCHEDULE ‘A’ OF DECLARATION LT74461 ; OTTAWA
Property Structure Information:
Style of Dwelling: Row Unit
Type of Dwelling: Two Storey
Year Built: 1970/approx
Roof Description: Ashphalt Shingle
Foundation: Poured Concrete
Parking: Surfaced/Visitor Parking
Floor Coverings: Laminate, Tile
Exterior Finish: Brick, Siding
Site Influences: Fenced Yard
Water supply: Municipal
Sewer type: Sewer Connected
HVAC: Forced Air, Natural Gas
Central A/C: Yes
Room Details:
| Kitchen | Main | 14’6″ | x | 10’1″ |
| Living Room | Main | 18′ | x | 10’5″ |
| Primary Bedroom | 2nd | 12′ | x | 11’3″ |
| Bedroom | 2nd | 10’7″ | x | 8’6″ |
| Bedroom | 2nd | 9’6″ | x | 9’6″ |
| Full Bath | 2nd | |||
| Rec Room | Lower |
Additional Information
Appliances Included:
- Fridge,
- Stove,
- Dishwasher,
- Washer,
- Dryer,
Neighbourhood Information


